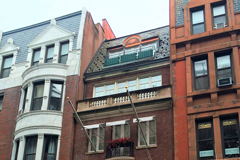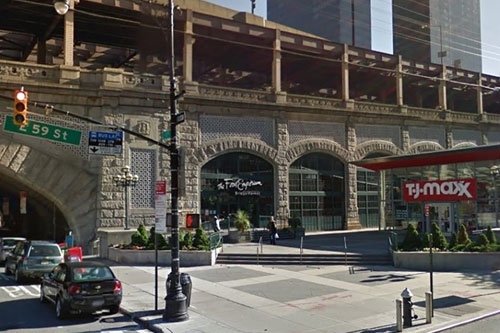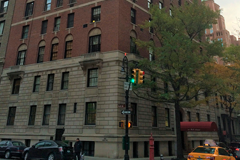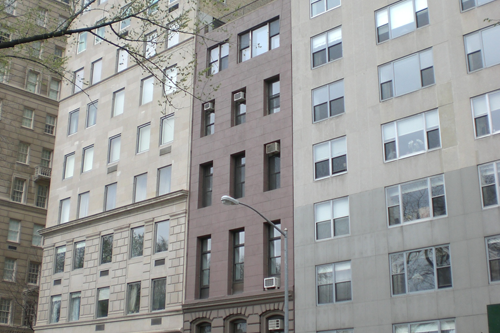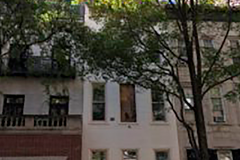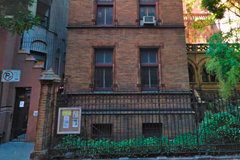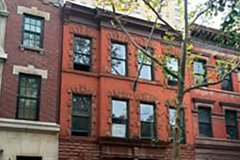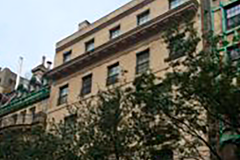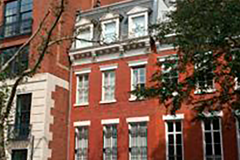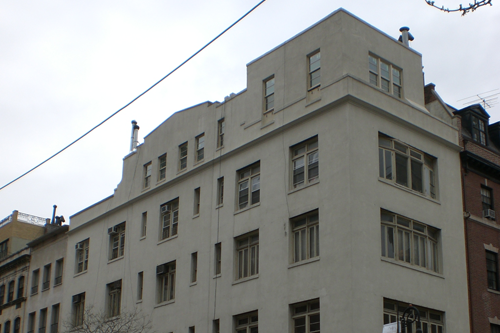17 East 71st Street
A house originally designed by Thom & Wilson and built in 1889, and altered in the neo-Federal style by Harry Allan Jacobs in 1918. Application is to install awnings and a plaque.
405-415 East 59th Street
A Beaux Arts style “through-type” cantilever bridge, spanning the East River between Manhattan and Queens over Roosevelt Island, designed by Henry Hornbostel and built in 1901-1908. Application is to install signs and to alter the area below the bridge
563 Park Avenue
A neo-Renaissance style apartment building built in 1909-10. Application is to modify a fence and gate, and install a barrier-free access lift.
32 East 74th Street
A building built in 1870-71 and altered in 1923 by Murgatroyd and Ogden, and subsequently stripped of ornament at the upper floors. Application is to demolish most of the building and construct a new building.
110 East 78th Street
A Neo-Grec style rowhouse designed by R.W. Buckley and built in 1879-80. Application is to modify the areaway and alter the base of the building.
172-174 East 73rd Street
A neo-Grec style carriage house designed by Frank Wennemer and built in 1889. Application is to construct a rooftop addition and excavate the rear yard.
15 East 84th Street
A house designed by Renwick, Aspinwall and Owen, and built in 1899 and altered in 1928 by Adam Lanfear Norris in the neo-Italianate Renaissance style. Application is to install temporary signage.
157 East 78th Street
A vernacular house with Italianate style influences built in 1861. Application is to install rooftop mechanical equipment.
827 Madison Avenue
A residence built in 1880 and modified in 1923 by James Casale. Application is to re-clad the commercial ground floor and modify masonry openings.


