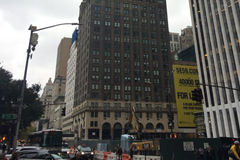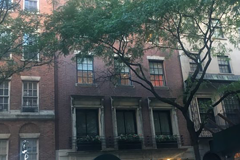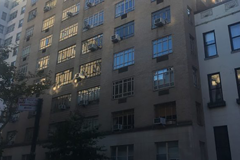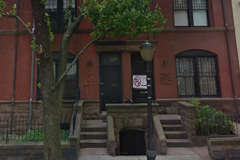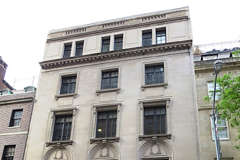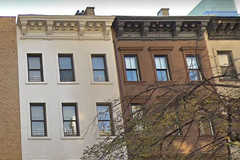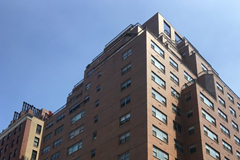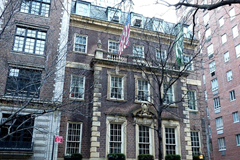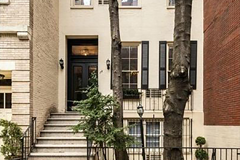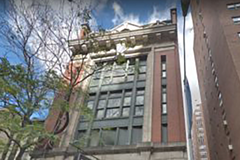781 Fifth Avenue
A neo-Romanesque and neo-Gothic style hotel building designed by Schultze & Weaver and Buchman & Kahn and built in 1926-27. Application is to install window display vitrines.
110 East 71st Street
A neo-Federal style rowhouse designed by Hill & Stout and built in 1916-17. Application is to replace the cornice.
44 East 67th Street
An Art Deco style apartment building designed by Rosario Candela and built in 1940-41. Application is to construct a pergola and raise a chimney.
14 Henderson Place
A Queen Anne style rowhouse designed by Lamb & Rich and built in 1880-82. Application is to construct a rooftop addition.
50 East 69th Street
A neo-French Classic residential building designed by Henry C. Pelton built in 1917-18. Application is to modify and remove stained glass windows at the rear façade.
240 East 61st Street
An Italianate style rowhouse designed by John Sexton and built in 1868-1869. Application is to legalize the painting of the façade without Landmarks Preservation Commission permit(s).
753 Madison Avenue
An apartment building designed by Anthony M. Pavia and built in 1959. Application is to legalize work at the corner storefront in non-compliance with Certificate of Appropriateness 19-15330 and Miscellaneous/Amendment 19-17653.
36-38 East 62nd Street
A neo-Georgian style club building designed by Trowbridge & Livingston, built in 1902, and altered by Cross & Cross in 1916. Application is to raise parapet walls.
175 East 73rd Street
An Italianate style rowhouse built in 1860. Application is to modify the existing rooftop addition, install mechanical equipment, and replace windows.


