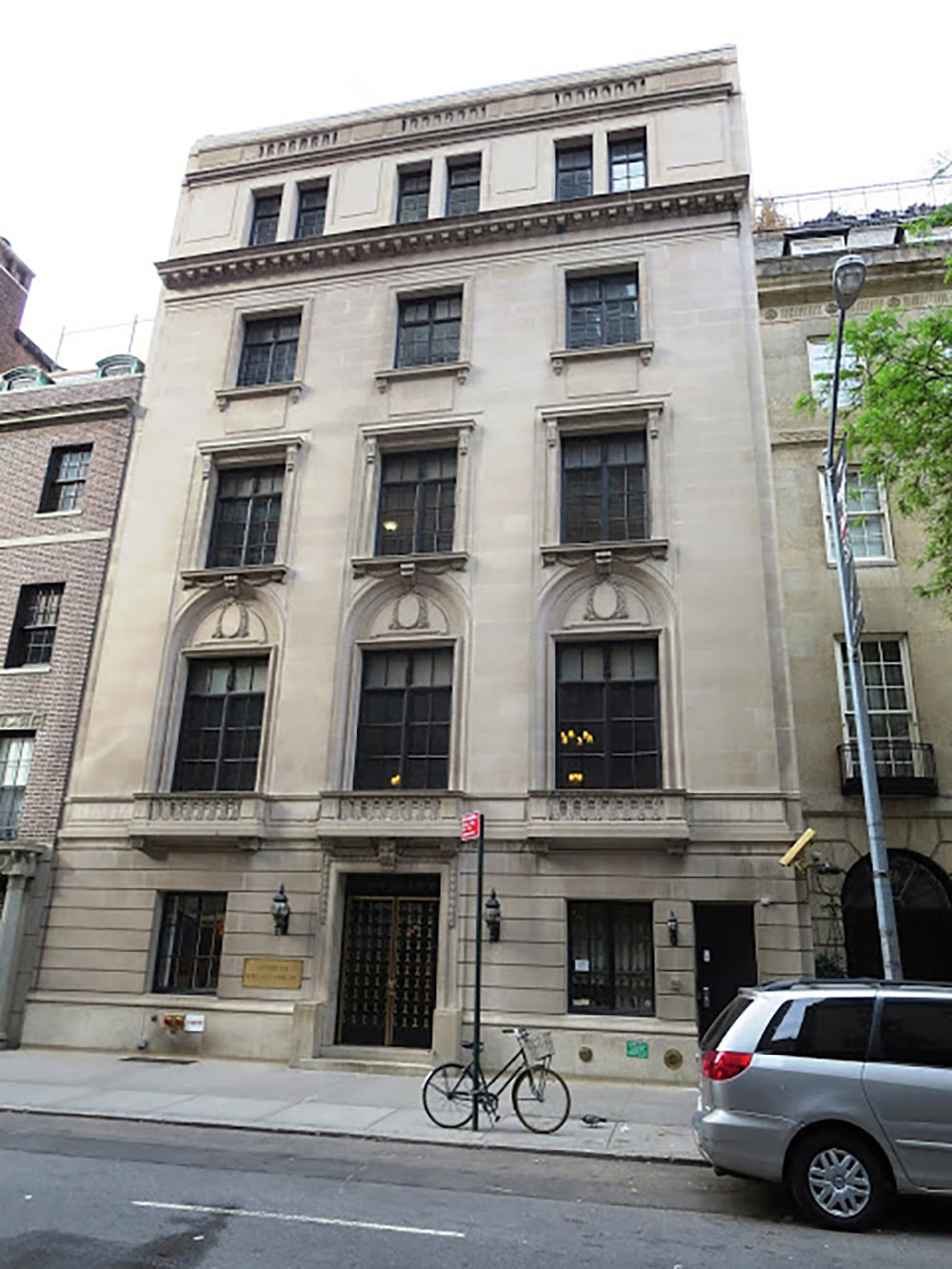Building Name
50 East 69th Street
Architect
Henry C. Pelton
Year(s) Built
1917-18
Designation
Upper East Side Historic District

Project Information:
A neo-French Classic residential building designed by Henry C. Pelton built in 1917-18. Application is to modify and remove stained glass windows at the rear façade.
CB8 Hearing: 09/06/18 (2nd Floor: Disapproved, 3rd and 4th Floors: Approved)
LPC Hearing: 09/25/18 (No Action)
LPC Meeting: 10/09/18 (Approved with Modifications)
Other projects: June 26, 2018
FRIENDS' Testimony:
The applicants have been creative in their approach for this rear façade at 50 East 69th Street, but FRIENDS’ Preservation Committee feels that the proposal has fallen short of an appropriate solution to conserve the decorative leaded glass windows.
It is notable that these special windows have remained despite the building’s ever-shifting uses, and a truly sensitive approach would endeavor to preserve as many of the decorative windows in situ as possible. The copper window bays fitted with decorative leaded glass, are a unique feature within the district and we feel that this rarity makes them significant. As such, we would like to see the applicant maximize the retention and re-use of stained glass, and avoid unnecessarily altering the dimensions of the decorative windows and transoms.
We also feel that the proposal to remove certain windows and store them on-site is a perplexing approach. The Committee questions the extent that LPC-approved protective measures would be enforced from a practical standpoint. This aspect of the proposal feels like a not quite successful attempt to have the “best of both worlds”—a new design without destroying historic fabric, all while speculating about the possible intentions of a future owner to re-use. We feel that a much safer place for the restored stained glass windows to be is on the house itself.
Finally, FRIENDS’ Preservation Committee feels that the addition of single-pane windows on the upper stories as well as among the third and fourth floor bays will detract from the character of the rear elevation. Divided light casement windows would be a more appropriate replacement both in the clear central windows in the bays and for the single punched window opening on the third floor.

