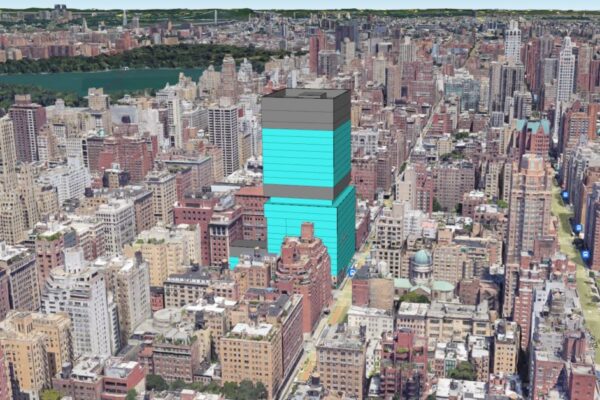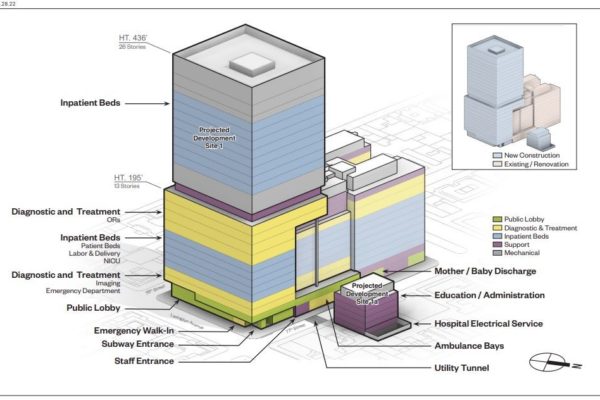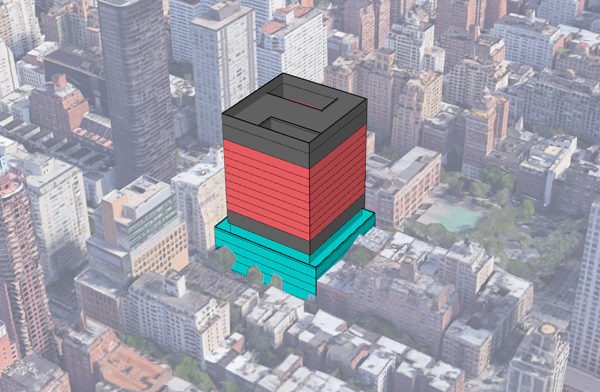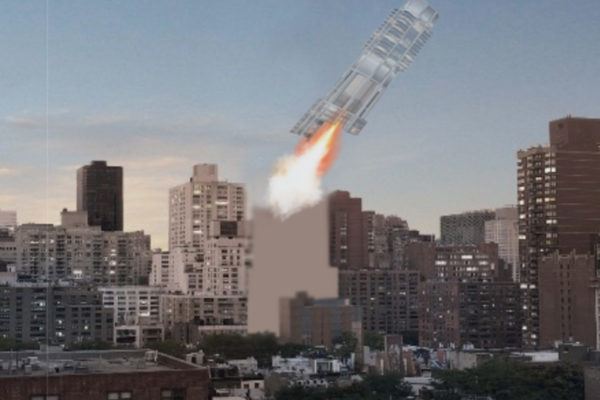Ongoing Challenges
MSK PAVILION
Building Name: MSK Pavilion
Building Address: York Avenue between 66th and 67th Streets
Architect: CannonDesign and Foster + Partners
Developer:
Building Height: 590 feet (equivalent to a 59-story building)
Number of Stories: 31
DCP Information: Click here.
FRIENDS continues to push back on the out-of-scale nature of MSK Pavilion. The proposed structure would rise straight from the sidewalk, a throwback to pre-regulation building form. Back in 1916, New York City became a pioneer in zoning with the first-ever citywide zoning resolution in the U.S. This regulation aimed to prevent buildings from blocking sunlight from reaching the streets below. The culprit behind this resolution? The Equitable Building. Ironically, the proposed skyscraper would dwarf its infamous predecessor. Experts are calling this a major challenge to zoning as a development control tool. It's been over a century since buildings were allowed to cast such a long shadow on the city. We urge Memorial Sloan Kettering to revise this proposal based on community input.
Click here to watch the CB8 Zoning and Development Committee hearing on April 24, 2024.
Background Information:
This project along with the New York Blood Center and Northwell’s Lenox Hill Hospital expansion sets a dangerous precedent of super-sized overdevelopment that would drastically change the character of the Upper East Side as a residential neighborhood. MSK plans to demolish the existing apartment building containing over 300 units of staff housing to make way for the tower, which is expected to worsen the affordable housing crisis in the UES.
To access the proposal submitted to CB8 Zoning Committee in March 2023, click here.

Recent Posts
-

FRIENDS Issues Joint Statement Opposing Lenox Hill Hospital Redevelopment Proposal
Read moreFRIENDS testified at the July 10 City Planning Commission Public
-
 02
Mar
02
Mar
New 2023 Expansion Plans for Northwell Health, Lenox Hill Hospital
Read moreAfter shelving expansion plans during the pandemic, Lenox Hill Hospital
-
 12
Nov
12
Nov
Proposals Chipping Away at the Midblock
Read moreOne of FRIENDS’ earliest initiatives, led by our founder Halina


