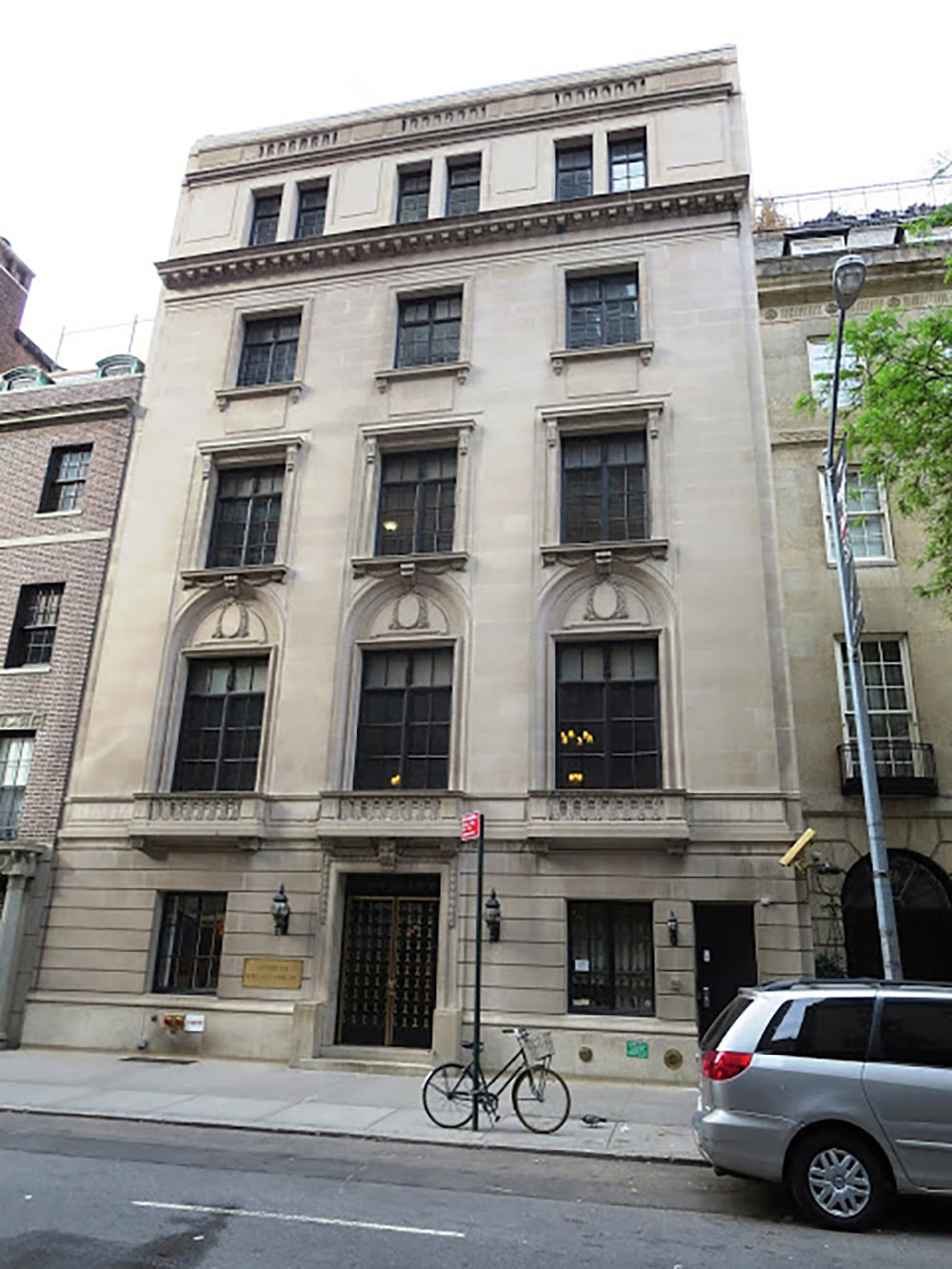Building Name
50 East 69th Street
Architect
Henry C. Pelton
Year(s) Built
1917-18
Designation
Upper East Side Historic District

Project Information:
A neo-French Classic style residential building designed by Henry C. Pelton built in 1917-18. Application is to construct rooftop additions and replace windows.
CB8 Hearing: 06/18/18 (Approved)
LPC Hearing: 06/26/18 (Approved with Modifications)
Other projects: September 25, 2018
FRIENDS' Testimony:
FRIENDS’ Preservation Committee feels that the new penthouse solarium is too prominently visible over the distinct limestone façade of 50 East 69th Street. Even with the proposed recession of the structure as rendered in “Viewpoint Three, Proposed Close Up” shown on page LPC-019 of the application, the structure will be visible from several vantages, and will shift the focus away from the existing façade details. We ask that the addition be further set back, or the height of the solarium be diminished to reduce or remove any visibility.
FRIENDS does not oppose the visible louvered mechanical screen, as long as its color is suitably matched to the rear façade condition so this new feature is appropriately deferential.
FRIENDS supports the return of 50 East 69th Street to a single-family residence, as it was constructed in 1917-18. It is important to note that we hope that the applicant and property owner will take into account the ongoing preservation needs of the significant features of 50 East 69th Street. The home’s Modification of Use will be obtained through a BSA variance as opposed to a modification of use pursuant to ZR Section 74-711 which is the much-preferred route, as it was devised specifically to address the evolutionary nature of the use of Landmarks. That process requires a Commission-approved ongoing maintenance plan which safeguards the home’s post-designation condition, and we feel that these top standards should be met, regardless of the lack of such a statutory plan.

