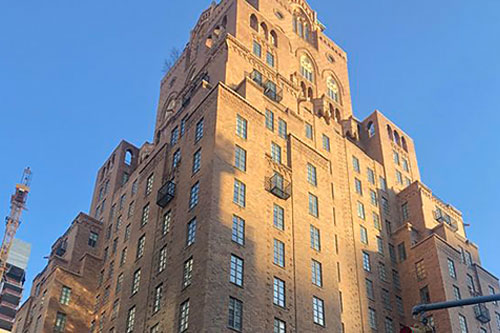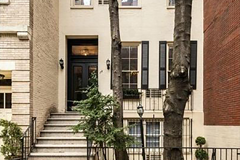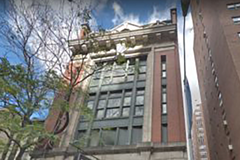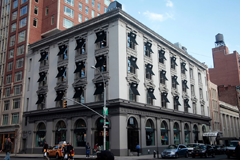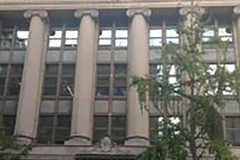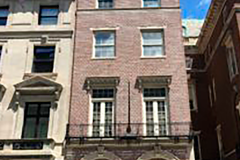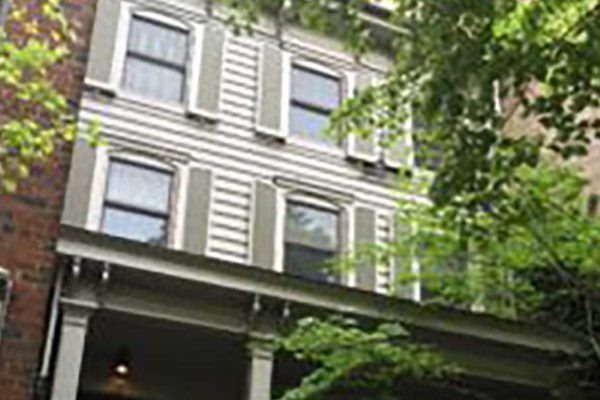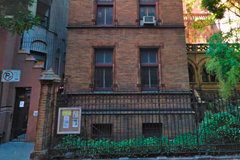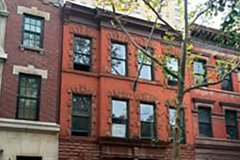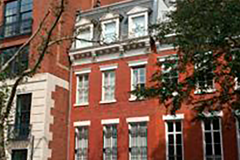175 East 73rd Street
An Italianate style rowhouse built in 1860. Application is to modify the existing rooftop addition, install mechanical equipment, and replace windows.
116 East 78th Street
An Italian Renaissance Revival style bank building designed by Robert Maynicke and built in 1905; and expanded by P. Gregory Stadler in 1923-24. Application is to install a barrier-free access ramp.
55 East 84th Street
A Classical style building designed by Magginnis & Walsh, and built between 1913 and 1917. Application is to install flagpoles and banners
49 East 68th Street
A neo-Federal style townhouse designed by Trowbridge & Livingston and built in 1913-14. Application is to construct a stair and elevator bulkhead, and modify window openings at the rear façade.
The Upper East Side Has a New Landmark!
The Landmarks Preservation Commission (LPC) voted on Tuesday, December 13th to designate the wooden house at 412 East 85th Street as the newest individual landmark on the Upper East Side.
172-174 East 73rd Street
A neo-Grec style carriage house designed by Frank Wennemer and built in 1889. Application is to construct a rooftop addition and excavate the rear yard.
157 East 78th Street
A vernacular house with Italianate style influences built in 1861. Application is to install rooftop mechanical equipment.
- 1
- 2


