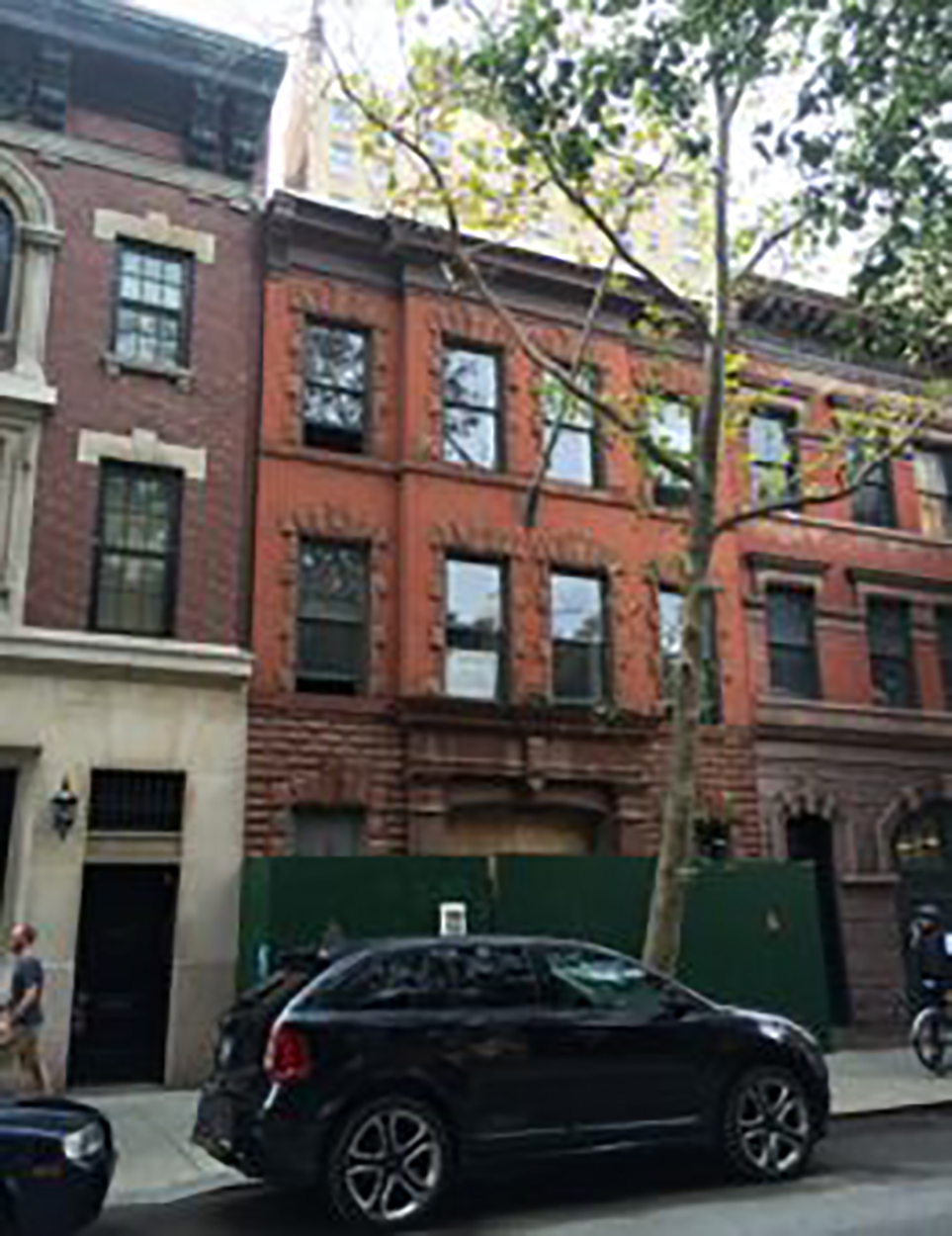Building Name
172-174 East 73rd Street
Architect
Frank Wennemer
Year(s) Built
1889
Designation
Individual Landmark

Project Information:
A neo-Grec style carriage house designed by Frank Wennemer and built in 1889. Application is to construct a rooftop addition and excavate the rear yard. An additional application is to request that the Landmarks Preservation Commission issue a report to the City Planning Commission relating to an application for a Modification of Bulk pursuant to Section 74-711 of the Zoning Resolution.
CB8 Hearing: 09/19/16 (Restoration & 74-711 Approach – Approved; Expansion & Addition – Disapproved)
LPC Hearing: 10/11/16 (Laid Over); 11/01/16 (Approved)
FRIENDS' Testimony:
172-174 East 73rd Street stands along an attractive and unique row on the Upper East Side. Over time, many of the carriage houses on the street have been altered, especially with rooftop additions which FRIENDS has spoken out against in the past. Although none of the rooftop additions are visible from the street, over time the light and air of this block has been compromised. While we appreciate that this addition will not be visible from the street, the original scale of this building will be marred. This carriage house and its neighbor at 170, by the same architect and a close aesthetic cousin to this building, are the only two on the block that have not been built out. While the brick corbelling at the rear elevation will be retained, the original form and intent of this building will be lost. It is also significant that while this building is designated individually, the concurrent designation of the rest of the carriage houses on this block reveals an intent to preserve the evocative low-scale character of these buildings as a whole. The specious argument that this extension should be permitted on the basis of the surrounding additions illustrates to a “T” the negative cumulative impact of rooftop accretions.
The extension of the third floor and the addition of a new fourth floor and bulkhead will increase the size of this building by almost a third. In regard to this 74-711 application, FRIENDS does not feel that there is enough of a preservation purpose to justify the large increase in bulk. One of the primary points of this application includes a deed to be placed on the property to maintain the facade in perpetuity. Yet, maintaining the facade in perpetuity should not be considered going above and beyond. As part of the Landmarks Law, all owners of landmarked buildings are required to keep their building in good repair. This building will now have added bulk in perpetuity, therefore it seems that facade maintenance in perpetuity should be an automatic standard, and not framed as a special deal for the landmark. In addition, the preservation plan was not made available as part of the proposal documents. Absent the details of this plan, we feel that it is impossible to say whether there is an adequate balance between preservation work and zoning non-compliance.
In addition, parts of the building plans are in conflict – some portions of the document note that the material at the base and trim around the windows is sandstone, while other pages refer to it as granite. Earlier plans stated that this material was a limestone. Without a comprehensive existing conditions report or a definitive answer about the materials, we find it hard to assess the facade work. In 2000, an LPC permit was granted for this building which involved the removal of modern doors with an appropriate replacement, as well as the removal of white paint from the entire facade and the restoration of the existing brick. FRIENDS awarded this project a Rehabilitation Award in 2003 for the restoration of the building back to its original character. Today, the proposed work seeks to alter this recent restoration, and these changes seem to be more aligned with the applicant’s taste, rather than furthering any needed preservation work.
Unless a greater scope of preservation work is guaranteed, or the proposed bulk of the building is decreased, FRIENDS asks the Commission to deny this application.

