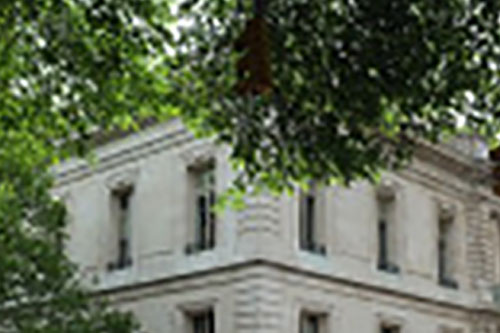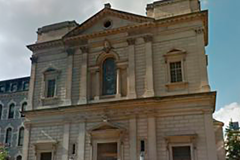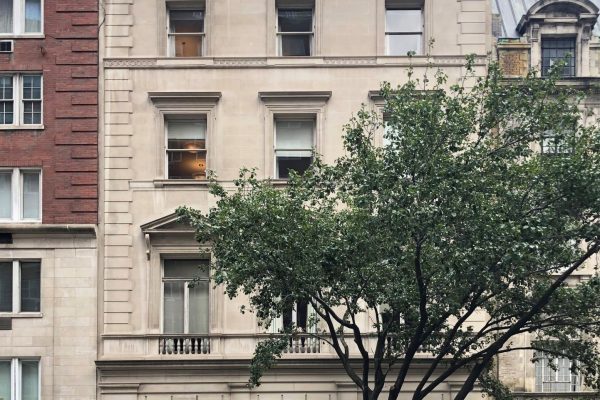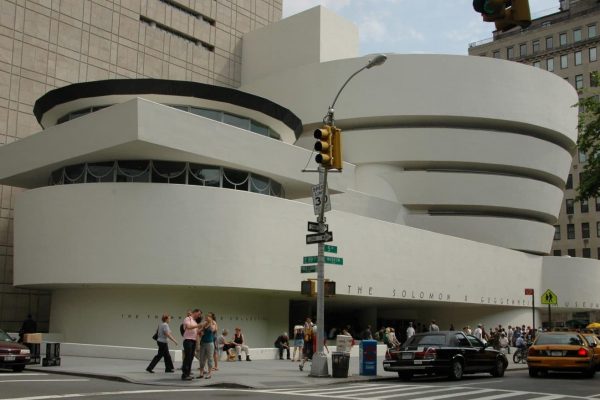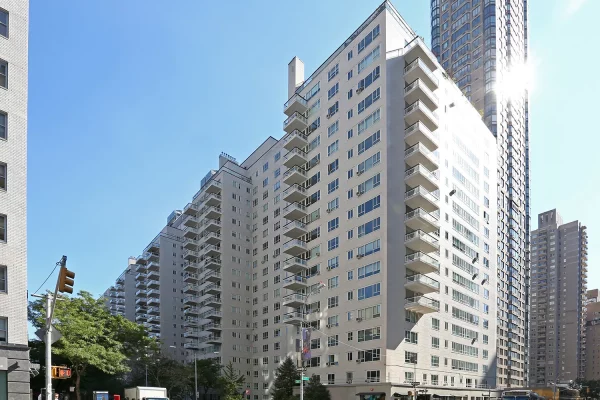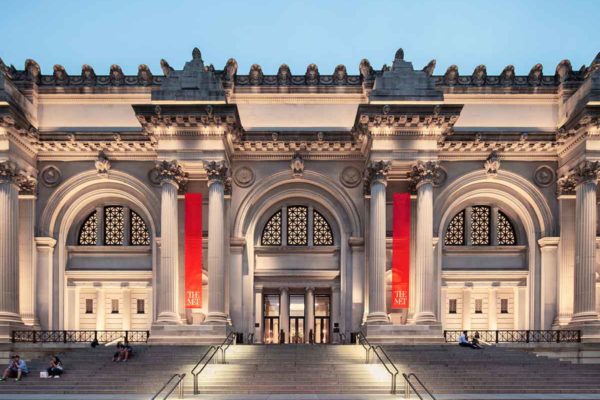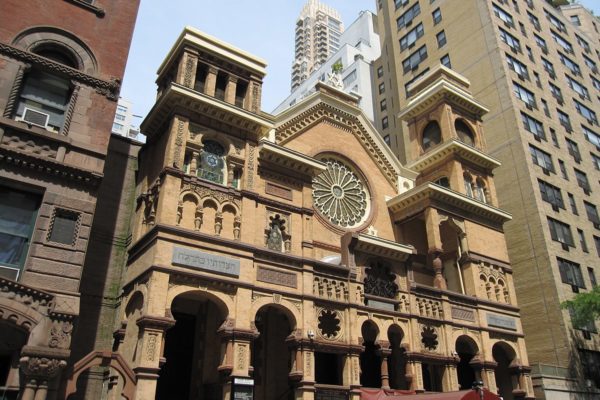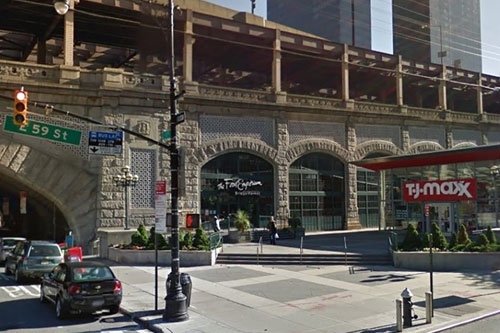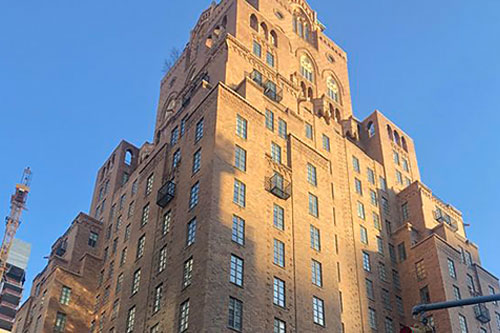157 East 78th Street
A vernacular rowhouse with Italianate style influences built in 1861 and later altered. Application is to replace windows, alter the front facade, and construct a rear yard addition.
1 East 78th Street
A French Classical style mansion designed by Horace Trumbauer and built in 1909-1912. Application is to modify a masonry opening, construct a breezeway, and install a barrier-free access lift.
990 Park Avenue
A Second Empire and Gothic Revival style rectory building designed by Patrick C. Keely and built in 1881-1883. Application is to modify the front areaway and construct a barrier-free access ramp.
53 East 79th Street
An Italian Renaissance style townhouse designed by Trowbridge & Livingston and built in 1916-17. Application is to construct a rear yard addition.
1071 Fifth Avenue
A Modern-style museum building designed by Frank Lloyd Wright and built in 1956-59, and subsequently enlarged by an addition designed by Gwathmy Siegel and Associates and built in 1988-92. Application is to modify designated interior spaces.
201 East 65th Street
A modern-style mixed-use complex, consisting of an apartment house, underground garage and stores, designed by Mayer & Whittlesey and Skidmore, Owings, & Merrill, and built between 1947 and 1951. Application is to install a canopy and signage.
1000 Fifth Avenue
A Beaux-Arts and Roman style museum, built in 1864-1965 and designed by Vaux and Mould; R.M. Hunt, and McKim, Mead, and White, with later additions built between 1975-1990 and designed by Roche-Dinkeloo. Application is to replace a curtain wall facade.
163 East 67th Street
A Moorish Revival style synagogue designed by Schneider and Herter and built in1889-1890. Application is to install LED signage.
405-415 East 59th Street
A Beaux Arts style “through-type” cantilever bridge, spanning the East River between Manhattan and Queens over Roosevelt Island, designed by Henry Hornbostel and built in 1901-1908. Application is to install signs and to alter the area below the bridge



