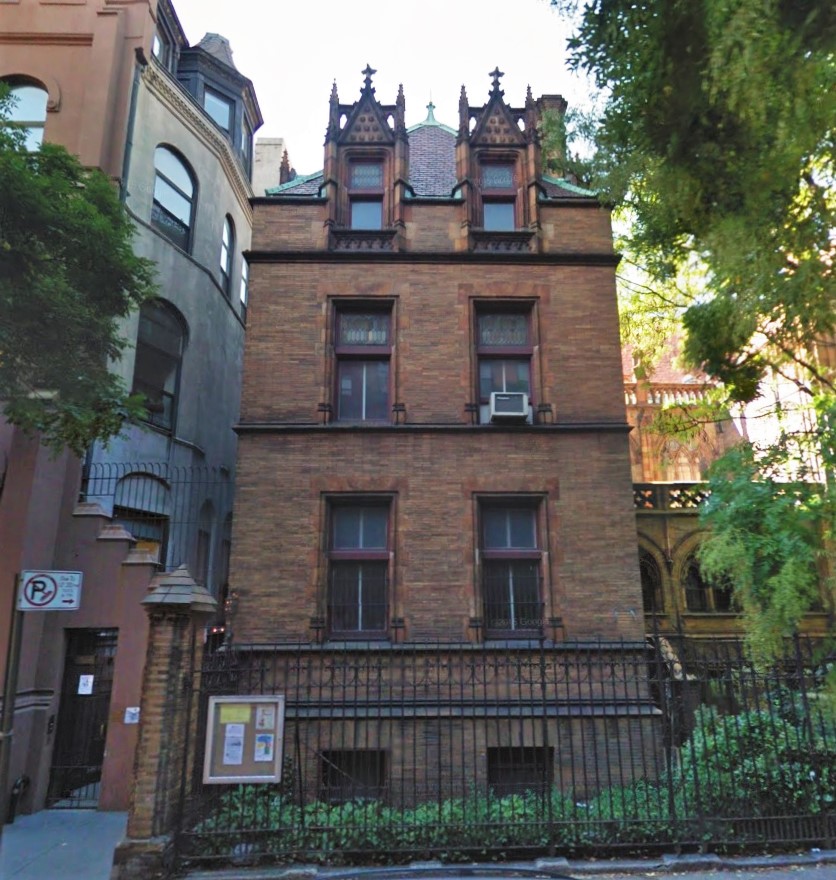Building Name
332 East 88th Street
Architect
Barney & Chapman
Year(s) Built
1897
Designation
Individual Landmark

Project Information:
A French Renaissance style Parsonage building in an ecclesiastical complex designed by Barney & Chapman and built in 1897. Application is to request that the Landmarks Preservation Commission issue a report to the City Planning Commission relating to an application for a Modification of Use and Bulk pursuant to Section 74-711 of the Zoning Resolution.
CB8 Hearing: 10/17/16 (Approved)
LPC Hearing: 11/01/16 (Approved)
FRIENDS' Testimony:
In an effort toward full disclosure, our President, Franny Eberhart, is involved in this project as a member of the Church’s Buildings and Grounds Committee. However, she did not participate in our review of this application.
FRIENDS finds this 74-711 application to be a bit more unusual than most, as the building applying for a Modification of Use and Bulk is not a landmarked building. Although not a part of this presentation, the neighboring Rhinelander Industrial School building is historic in its own right, and contributes greatly to the history of the Rhinelander family and their philanthropic and real estate ventures. Serena Rhinelander funded the construction of the Rhinelander Industrial School, and also funded the construction of the Holy Trinity Church complex to commemorate her father and grandfather. FRIENDS submitted an RFE for the Rhinelander building which argued for the continued significance of the building, designed by Calvert Vaux and George Radford in 1890. Despite unsympathetic alterations over time, the building survives as an important neighborhood landmark, if only unofficially.
At the Holy Trinity rectory, the proposed work to repair and remediate the water damage is of a high quality and is much needed at this building. Water damage is one of the worst threats to a historic building, and we are glad to see that this problem will be addressed so that the rectory may have many more successful years as both a residence and meeting place for the Church. Yet, while we applaud this approach to exact restorative work on the rectory (undoubtedly a triumph for the Church and the neighborhood) in exchange for the zoning modification of the Rhinelander building, we are curious to know why this path was chosen, and whether more preservation work could be offered.
We understand that future sale or change in use at the Rhinelander building will void the Zoning Lot Development Agreement (ZLDA) with Holy Trinity, and that no transfer of development rights is on the table as part of this application. But certainly a new building or out-of-context addition next door to the rectory would diminish the relationship of the Rhinelander building to the Holy Trinity complex. Although it is not within the purview of the Commission, as advocates for the neighborhood as a whole, we think it would be useful to show the proposed glass enclosure and any other exterior changes to the Rhinelander building in order to assess any impacts it may have on the Holy Trinity rectory. Without knowing the full extent of the work happening at the Rhinelander building, we cannot come to a conclusion about this proposal as a whole.
In terms of the proposed preservation work, FRIENDS can support these plans, especially since all of the work could be approved at staff level on its own. But we do, however, have significant concerns about the exchange of this preservation work for the zoning variance next door. While there are no immediate plans to highly alter or demolish the Rhinelander building, the merging of this zoning lot with the Holy Trinity rectory could pay the way for these changes in the future, and thus our Preservation Committee is cautious. FRIENDS asks the Commission to request that the applicant provide full documentation of the proposal at both lots in order to make this decision, given the unusual nature of this multi-lot project.

