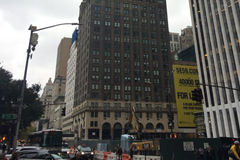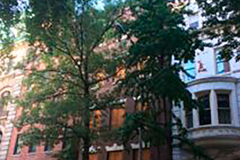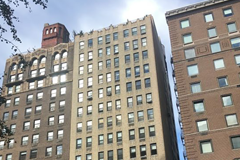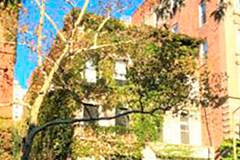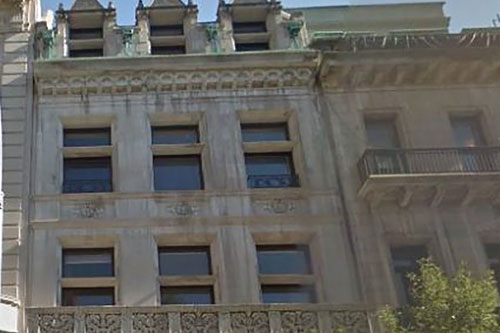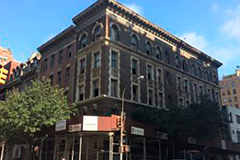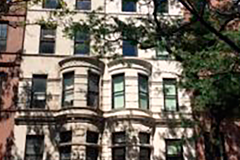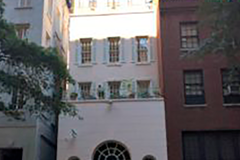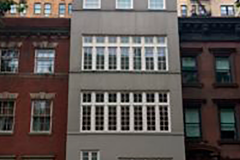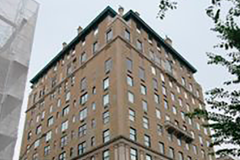781 Fifth Avenue
A neo-Romanesque and neo-Gothic style hotel building designed by Schultze & Weaver and Buchman & Kahn and built in 1926-27. Application is to install window display vitrines.
9-13 East 75th Street
A Queen Anne style rowhouse designed by William E. Mobray and built in 1887-89; a rowhouse built in 1887-89 and redesigned in the neo-Federal style by Henry Polhemus in 1923; and a rowhouse built in 1887-89 and redesigned by Elias K. Herzog in 1951.
944 Park Avenue
An Art Deco style apartment building designed by George F. Pelham and built in 1929-1930. Application is for the installation of HVAC equipment.
1318 Madison Avenue
A Renaissance Revival style rowhouse designed by Gilbert A. Schellenger and built in 1889-90. Application is to construct a rear yard addition.
9 East 67th Street
A neo-French Renaissance style townhouse designed by Thom & Wilson built c. 1881-1882, and altered by Hiss and Weekes in 1912. Application is to replace windows.
133-137 East 73rd Street
A neo-Georgian style residence designed by William H. Birkmire and built in 1899-1900 and a neo-Italian Renaissance style building designed by Charles Stegmayer and built in 1898-1899. Application is to construct a rooftop addition, alter the rear façade, and alter the stoop.
55 East 92nd Street
Two Romanesque Revival style rowhouses designed by Louis Entzer, Jr. and built in 1893-94 and altered in 1946-47 by James E. Casale. Application is to construct rooftop and rear yard additions, excavate the cellar and rear yard, and alter the front façade.
103 East 91st Street
A rowhouse originally built in 1884-84 and altered in the neo-Georgian style by C. Dale Bradgeley in 1950-51. Application is to construct a rooftop addition.
126 East 73rd Street
An Italianate style rowhouse built in 1873, and altered in the neo-Elizabethan style by Benjamin H. Webber in 1912. Application is to legalize the installation of an areaway gate and fence without Landmarks Preservation Commission permit(s).
1107 Fifth Avenue
A neo-Renaissance style apartment building designed by Rouse & Goldstone and built in 1925. Application is to enlarge a rooftop bulkhead.


