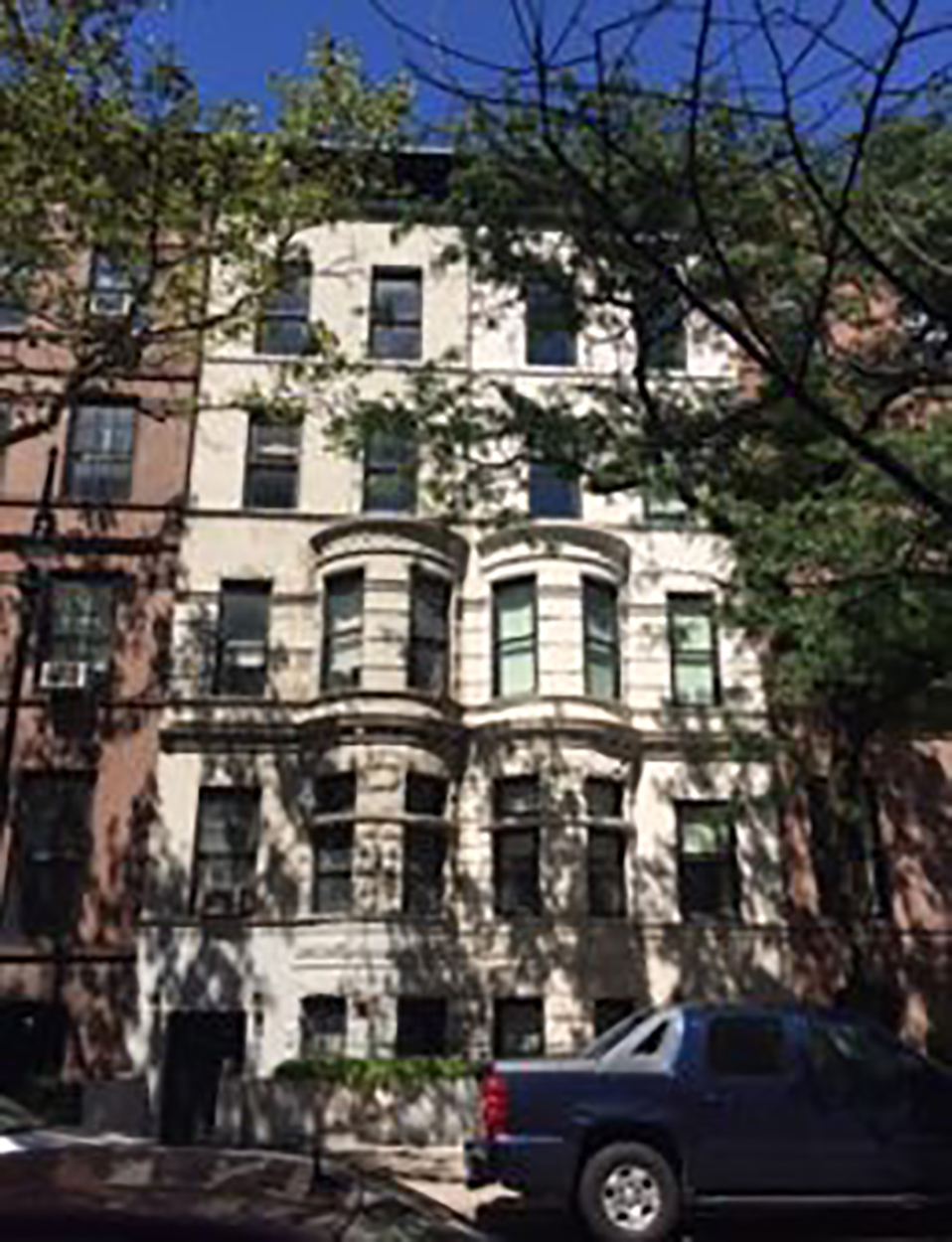Building Name
55 East 92nd Street
Architect
Louis Entzer, Jr.
Year(s) Built
1893-94
Designation
Carnegie Hill Historic District

Project Information:
Two Romanesque Revival style rowhouses designed by Louis Entzer, Jr. and built in 1893-94 and altered in 1946-47 by James E. Casale. Application is to construct rooftop and rear yard additions, excavate the cellar and rear yard, and alter the front façade.
CB8 Hearing: 07/17/17 (Approved)
LPC Hearing: 08/15/17 (Approved w/ modifications)
FRIENDS' Testimony:
To preface, we made several attempts at contacting the design team to answer questions about this project, but these attempts were left unanswered, therefore we find it difficult to fully assess the impacts of this project. As with any project of this scale, we are concerned about disturbances to the surrounding buildings and neighbors, especially because of the deep excavation that is proposed for the rear yard.
At the front facade, our Preservation Committee appreciates the restoration of these mirror facades. We support the replication of the missing brownstone details, however, the plans do not specify the types of materials that will be used. In addition, we appreciate that the applicant is keeping both entry doors.
At the rear, the existing elevations retain a basic degree of masonry integrity that is consistent with neighboring secondary facades. But the design as proposed is not at all contextual and seems more fitting for a commercial building. The rowhouses to either side have more traditional window openings, whereas this application would introduce windows that are more than double in size, measuring over six feet wide and nine feet tall and leave narrow masonry piers between.
There are no other full-width extensions on this block that rise more than a story or two. We question the use of other residential rear yard additions as precedents, as it appears that some of them may be historic or original. While we appreciate that the fifth floor of the rear will have restored corbelling and will bring back the form of the original window openings, having a full-width, four story extension is more disruptive to the donut than a dog-leg extension.
The applicant is seeking an expansion on all fronts. Aside from simply combining the two buildings, the applicant has proposed a penthouse addition, rear yard addition, and deep cellar excavation. Inside, the plans call for a yoga pavilion, a double-height underground basketball court, a dog shower, a massage room, and a popcorn station
We question to what extent the Commission will allow applicants to carve up historic buildings when they are already seeking multiple types of expansions. This example is not an isolated incident, and is happening in other neighborhoods across the city.
We urge the Commission to ask the applicant to scale back the sizes and depths of the extensions they are seeking, and to require that the design of the rear elevation is more contextual to its neighbors, all of which have more traditional window openings. Finally, while the rooftop addition and cellar excavation will not be visible from the public way, we urge the Commission to consider the cumulative impacts these additions will have on the surrounding buildings and neighbors.

