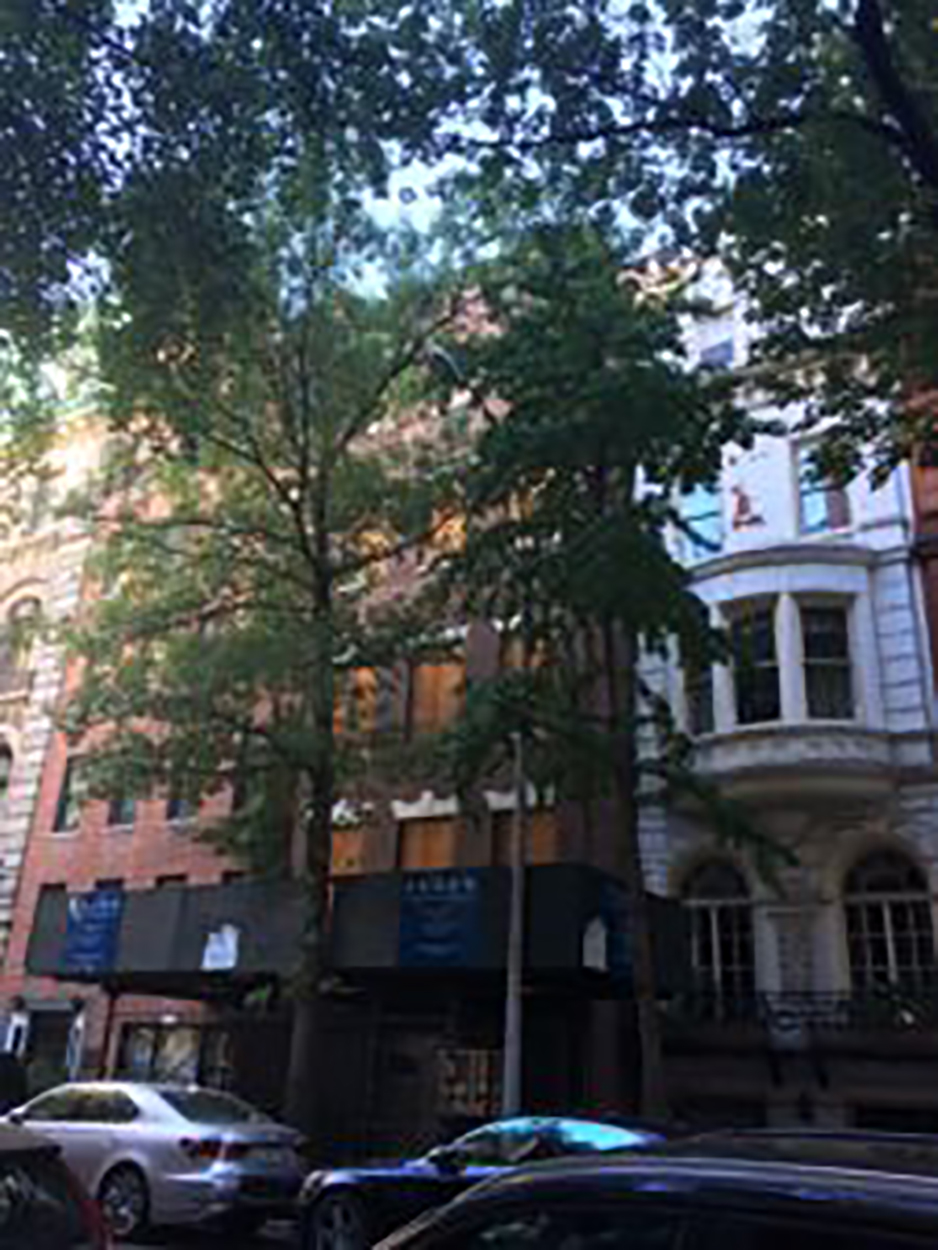Building Name
9-13 East 75th Street
Architect
William E. Mobray
Year(s) Built
1887-89
Designation
Upper East Side Historic District

Project Information:
A Queen Anne style rowhouse designed by William E. Mobray and built in 1887-89; a rowhouse built in 1887-89 and redesigned in the neo-Federal style by Henry Polhemus in 1923; and a rowhouse built in 1887-89 and redesigned by Elias K. Herzog in 1951. Application is to redesign the façade of 9 East 75th Street, modify masonry openings at 11 East 75th Street; and to alter the areaways and rear facades, remove party walls, construct rooftop additions, excavate the cellars and yards, and create green walls in the rear yards.
CB8 Hearing: 10/16/17 (No action)
LPC Hearing: 11/14/17 (Approved w/ modifications)
FRIENDS' Testimony:
Our Preservation Committee was happy to have a chance to review this proposal with the architect, and we are pleased to see that the facades of the buildings at Nos. 11 and 13 will be restored. For the proposed facade of No. 9, we think the design is an inventive and unique play on the Neo-Federal style, and we especially like the recessed details using negative space. We are happy that the design will be clearly contemporary and will bring add visual interest to the street. The wide third floor window, though, is awkward. It breaks up the facade and does not effectively reference the bay window of the westernmost Queen Anne building.
At the rear, while we think the design of the facade is beautiful, we feel that it is not fitting within this donut space. We appreciate that the deep bronze fins and interior shades will help with glare and excess light, but we would prefer to see a rear elevation that speaks more to its neighbors. While this is a single-family house, and the bronze piers are thicker in places to show the original party walls of the three buildings, we believe more could be done to make the three buildings look distinct at the rear. In addition, while we appreciate that the existing rear yard additions will be removed to restore the 30 foot rear yard, the proposed green walls are very tall and will still enclose this space, so it will not truly be an open area. We support the new design of the facade, but ask the Commission to work with the applicant on the rear yard.

