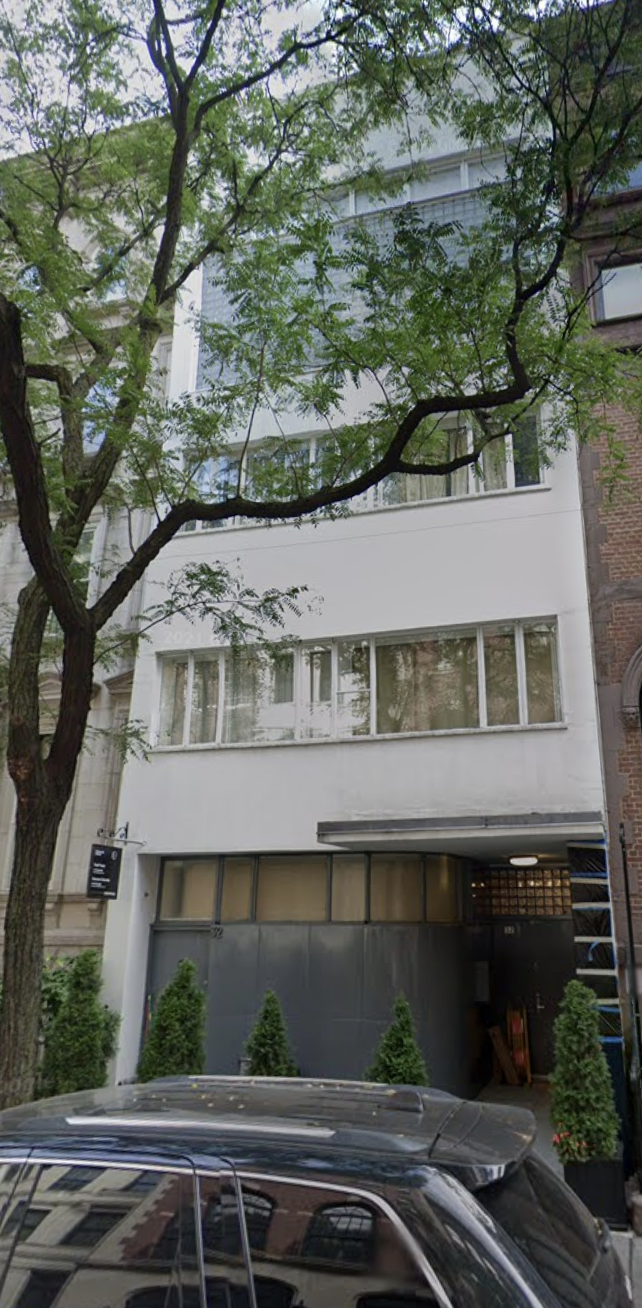Building Name
32 East 74th Street
Architect
William Lescaze/p>
Year(s) Built
1934-35
Designation
Upper East Side Historic District

Project Information:
An International style residence designed by William Lescaze and built in 1934-35. The application is to amend a proposal to restore the facades and construct rooftop and rear yard additions.
CB8 Hearing:
LPC Hearing: 11/22/16
FRIENDS' Testimony:
As it has been over five years since this project first came to a public hearing (July 26th, 2011), FRIENDS strongly believes that this long lapse, as well as the change in ownership, are cause for a new public hearing. This project seeks to substantially alter the character of this building, and the public deserves a proper review of the revised proposal and a chance to testify.
The project documents posted online are lacking in detail, therefore it makes it difficult for FRIENDS to assess the scope of work. The Commission’s description of the application describes a facade restoration, rooftop, and rear yard additions, yet these changes are not stated in the scope of work on the documents. In addition, the proposed rooftop addition and facade restoration are only given one page each in the already-slim five page document.
Yet, from what we can glean from the documents, the proposal to relocate the existing front door forward would significantly change William Lescaze’s design intent and alter the building’s street-level experience. In the Upper East Side Designation Report, this building (the Kramer House) is noted for its design similar to the William Lescaze House on East 48th Street, an Individual Landmark. The Lescaze House is noted in the report for its “precise balancing of solids and voids,” which Lescaze also successfully balanced here at the Kramer House. By moving the main entry forward, the dramatic effect of the recessed entry – including the sleek enamel panels and integrated canopy – would be compromised.
Since the applicant wants to cut into the small concrete step to make an accessible ramp, FRIENDS suggests that the applicant could use the secondary entrance door as an alternative. By using the secondary door as an accessible entrance, the ramp would be shorter and less noticeable. In addition, the plans show that a refrigerator is to be placed against the secondary entrance, which defeats the use of this door and could potentially cause problems if not adequately sealed.

