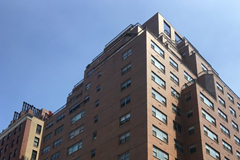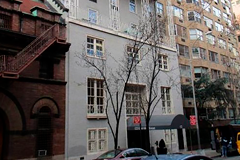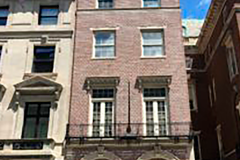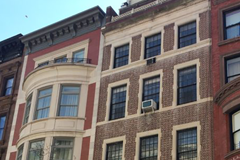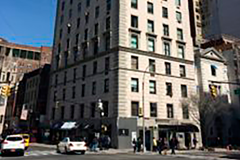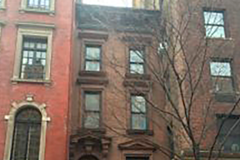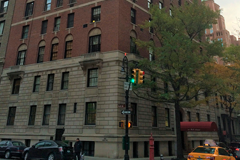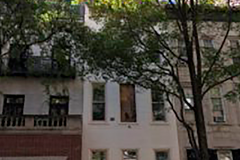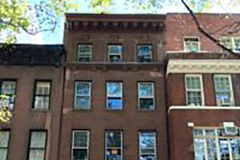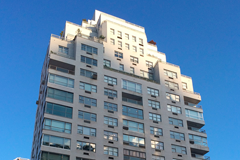753 Madison Avenue
An apartment building designed by Anthony M. Pavia and built in 1959. Application is to legalize work at the corner storefront in non-compliance with Certificate of Appropriateness 19-15330 and Miscellaneous/Amendment 19-17653.
122 East 66th Street
A neo-Regency style club building designed by Thomas Harlen Ellett and built in 1931-32. Application is to install mechanical equipment at the roof.
49 East 68th Street
A neo-Federal style townhouse designed by Trowbridge & Livingston and built in 1913-14. Application is to construct a stair and elevator bulkhead, and modify window openings at the rear façade.
10 East 63rd Street
A house designed by James E. Ware in 1878-1879 and later altered in the neo-Classical style by A. Wallace McCrea in 1922. Application is to enlarge the areaway, alter the base of the building, replace windows, reconstruct the rear façade, modify the rooftop penthouse, install rooftop bulkheads and railing, and
895 Madison Avenue
A neo-Renaissance style apartment building designed by W.L. Rouse and L.A. Goldstone and built in 1916. Application is to legalize the installation of awnings and planters without Landmarks Preservation Commission permit(s).
152 East 71st Street
An Italianate style rowhouse designed by W. O’Gorman and built in 1871. Application is to remove a bay window at the rear façade and construct a rear yard addition.
563 Park Avenue
A neo-Renaissance style apartment building built in 1909-10. Application is to modify a fence and gate, and install a barrier-free access lift.
110 East 78th Street
A Neo-Grec style rowhouse designed by R.W. Buckley and built in 1879-80. Application is to modify the areaway and alter the base of the building.
117 East 64th Street
A neo-Grec style residence with neo-Georgian elements designed by John McCool and built in 1876-1877, with later alterations designed by T. C. Visscher in 1906. Application is to construct bulkhead and install mechanical equipment and railings.
605 Park Avenue
An apartment building designed by Sylvan Bien and built in 1953-1954. Application is to replace railings and install a canopy. An additional application is to establish a master plan governing the future installation of replacement windows, balcony enclosures, and through-wall HVAC units.


