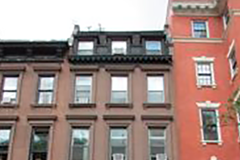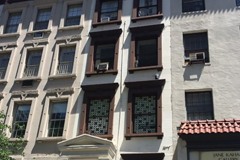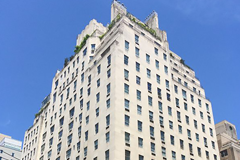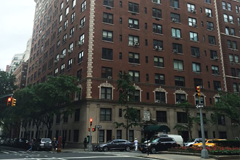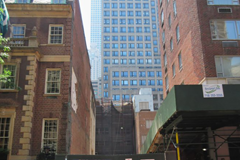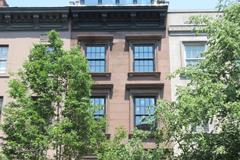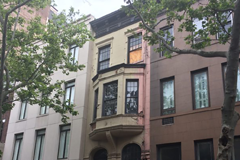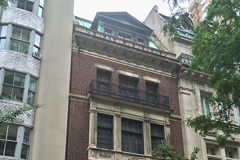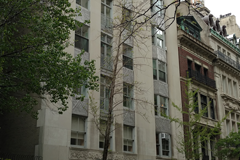29 East 73rd Street
An Italianate/neo-Grec style rowhouse designed by J.W. Marshall and built in 1871. Application is to legalize and modify signage installed without Landmarks Preservation Commission permit(s).
19 East 72nd Street
A Modern/neo-Classical style apartment building designed by Rosario Candela and built in 1936-37. Application is to replace windows and install signage.
1111 Park Avenue
A Colonial Revival style apartment building designed by Schwartz & Gross and built in 1924- 25. Application is to establish a master plan governing the future installation of windows.
215 East 61st Street
A rowhouse designed by A. & S. Bussell and built in 1875, and later altered. Application is to install a door enframement.
127 East 92nd Street
A neo-Grec/Queen Anne style rowhouse designed by C. Abbott French & Co., and built in 1886-87. Application is to construct rooftop and rear additions.
1112 Park Avenue
A Colonial Revival style apartment building designed by Emery Roth and built in 1926-27. Application is to install chimney flues.
7 East 84th Street
A rowhouse built in 1884-85 and redesigned as a neo-Regency style residence by Augustus N. Allen in 1906, and further modified with a garage at the ground floor installed prior to designation. Application is to alter the front and rear facades.
3 East 84th Street
An Art Deco style apartment building designed by Raymond Hood and John M. Howells and built in 1928. Application is to legalize the installation of a painted wall mural installed without Landmark Preservation Commission permit(s).


