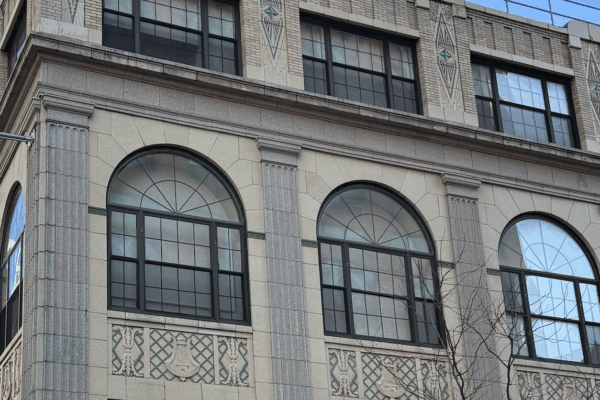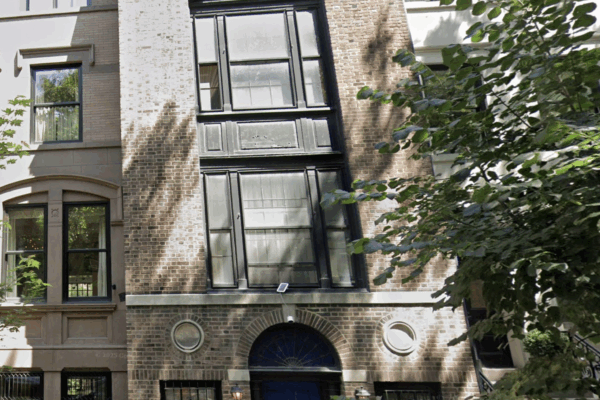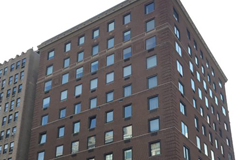31 East 63rd Street
A rowhouse built in 1877-79 and altered in 1938 by Treanor and Fatio. Application is to construct a rooftop addition.
The Doelger Building Deserves Protection, Not a Wrecking Ball
FRIENDS is deeply dismayed by reports that the Doelger Building will be demolished and replaced with a luxury condominium tower. Another irreplaceable piece of Yorkville’s architectural and cultural heritage now stands on the brink of erasure. The four-story Art Deco Doelger Building at Third Avenue and East 84th Street is
168 East 75th Street
An Arts and Crafts style building designed by B. Muldron in 1902. Application is for a 2-story vertical addition to an existing 2-family and a conversion to a 1-family.
The Vertical Shift: Supertalls Push Into the Upper East Side
A new generation of supertall towers — some soaring well beyond 1,000 feet — is pushing north from Midtown and reshaping the neighborhood’s identity. Even just beyond the UES line, projects like the proposed 1,240-foot tower at 625 Madison Avenue illustrate how supertalls are edging ever closer, pressing against the
53 East 77th Street
A modified neo-Spanish Renaissance style residence altered by Pleasants Pennington in 1926-27, from what was originally a Beaux Arts style residence designed by Henry Rutgers Marshall and built in 1900-01. Application is to amend Certificate of Appropriateness 25-04569 to modify previously approved changes to the front façade and install rooftop
950 Park Avenue
A Renaissance Revival apartment building designed by J.E.R. Carpenter and constructed in 1919-1920. Application is to replace windows.
870 Fifth Avenue
A Modern style apartment house designed by William I. Hohauser and built in 1948-49. Application is to replace solariums and windows at the penthouse.
779 Fifth Avenue
A neo-Romanesque and neo-Gothic style hotel building designed by Schultze & Weaver and Buchman & Kahn and built in 1926-27. Application is to paint a door surround.










