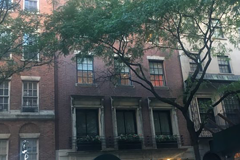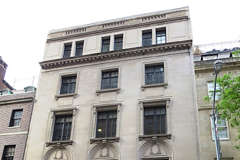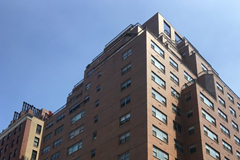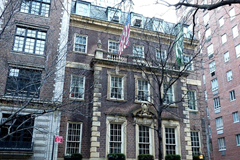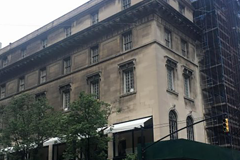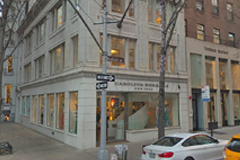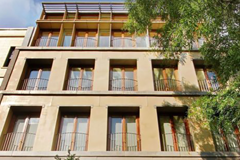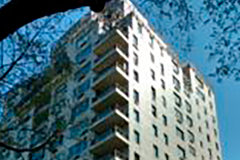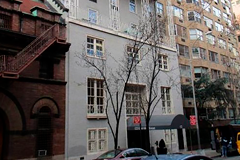110 East 71st Street
A neo-Federal style rowhouse designed by Hill & Stout and built in 1916-17. Application is to replace the cornice.
50 East 69th Street
A neo-French Classic residential building designed by Henry C. Pelton built in 1917-18. Application is to modify and remove stained glass windows at the rear façade.
753 Madison Avenue
An apartment building designed by Anthony M. Pavia and built in 1959. Application is to legalize work at the corner storefront in non-compliance with Certificate of Appropriateness 19-15330 and Miscellaneous/Amendment 19-17653.
36-38 East 62nd Street
A neo-Georgian style club building designed by Trowbridge & Livingston, built in 1902, and altered by Cross & Cross in 1916. Application is to raise parapet walls.
50 East 69th Street
A neo-French Classic residential building designed by Henry C. Pelton built in 1917-18. Application is to modify and remove stained glass windows at the rear façade.
870 Madison Avenue
A neo-Italian Renaissance style residence designed by Albert Joseph Bodker, built in 1910-11, and altered in 1929. Application is to replace windows.
954 Madison Avenue
A neo-Classical style commercial building designed by George F. Pelham and built in 1925. Application isto modify the ground floor, replace windows, and install awnings and planters.
157 East 70th Street
An altered rowhouse originally built c. 1879, with the current façade built pursuant to Certificate of Appropriateness 95-0132. Application is to alter the façade, ironwork and areaway.
923 Fifth Avenue
An apartment building designed by Sylvan Bien and built in 1949-1951. Application is to modify masonry openings; and amend the Master Plan governing the future installation of windows.
122 East 66th Street
A neo-Regency style club building designed by Thomas Harlen Ellett and built in 1931-32. Application is to install mechanical equipment at the roof.


