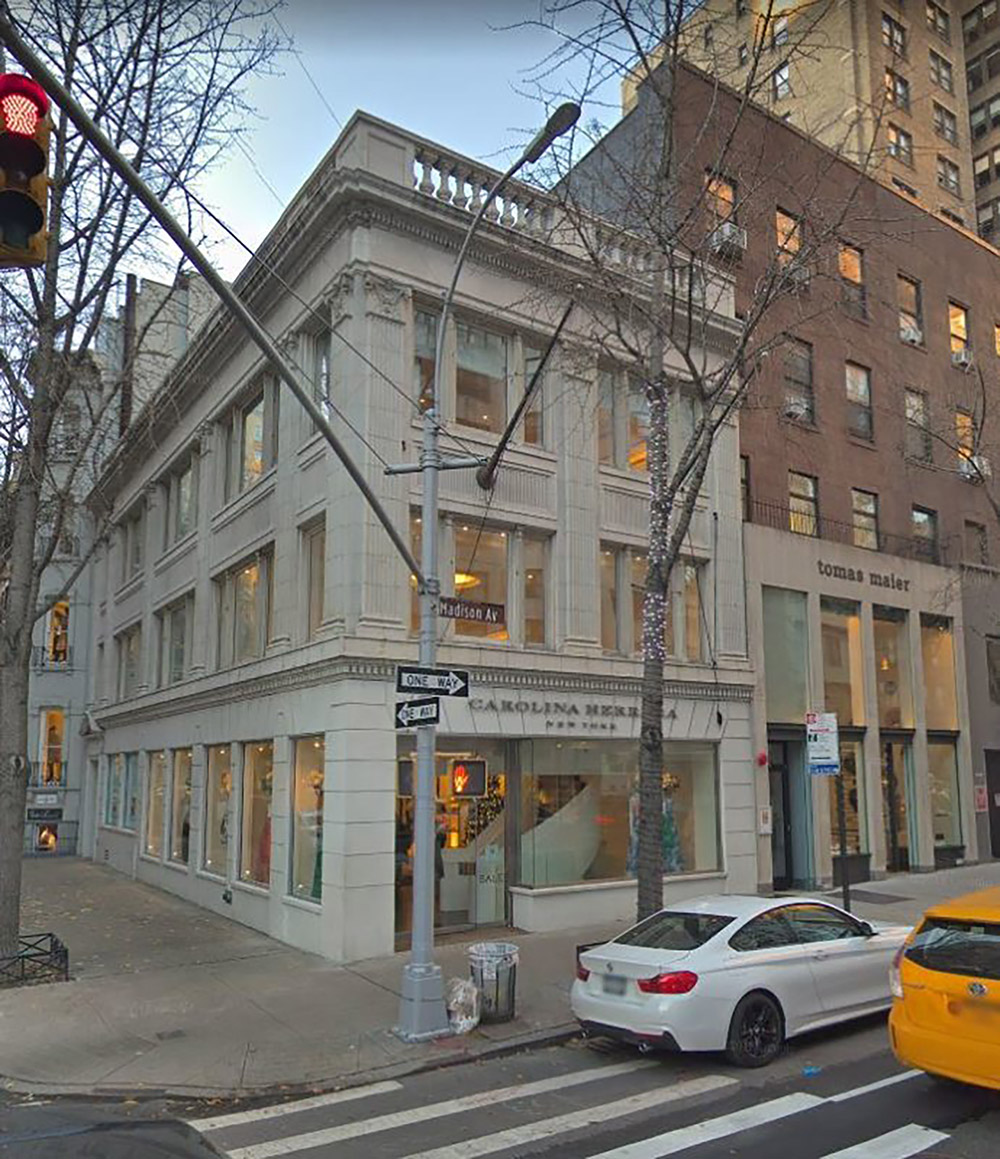Building Name
954 Madison Avenue
Architect
George F. Pelham
Year(s) Built
1925
Designation
Upper East Side Historic District

Project Information:
A neo-Classical style commercial building designed by George F. Pelham and built in 1925. Application is to modify the ground floor, replace windows, and install awnings and planters.
CB8 Hearing: 05/14/18 (Lettering on ground floor awnings except over entries: Disapproved, all other modifications: Approved)
LPC Hearing: 05/29/18 (Approved)
FRIENDS' Testimony:
FRIENDS appreciates that the architect has carefully designed alterations to this handsome taxpayer building that pay homage to both Madison Avenue’s famous retail and the neighboring stucco and limestone residences on 75th Street.
FRIENDS’ Preservation committee is supportive of the standardization of the ground floor fenestration on the 75th Street façade and the introduction of a new masonry pier to the non-historic storefront on the Madison Avenue elevation, both of which will help to reinforce the special human-scale character of this prominent thoroughfare.
But we question the introduction of steel multi-light casement windows at all three stories of the building. The original drawings show single pane display windows, as well as copper panels at the bulkhead and polished granite for the base of the quoins that together elevated the delicate style of this building. As proposed, the density of the planters in front of the ground floor windows and the choice to install colorful awnings at each window on all three floors could overwhelm the restrained but highly detailed terra cotta façade of this small building. As a whole, we think the planters, in combination with the colorful awnings and divided-light casements will impart too busy an appearance and detract from the rest of the building. We would encourage the applicant to take another look at the original restrained detailing drawn in 1925 and revise the proposal with a lighter touch.

