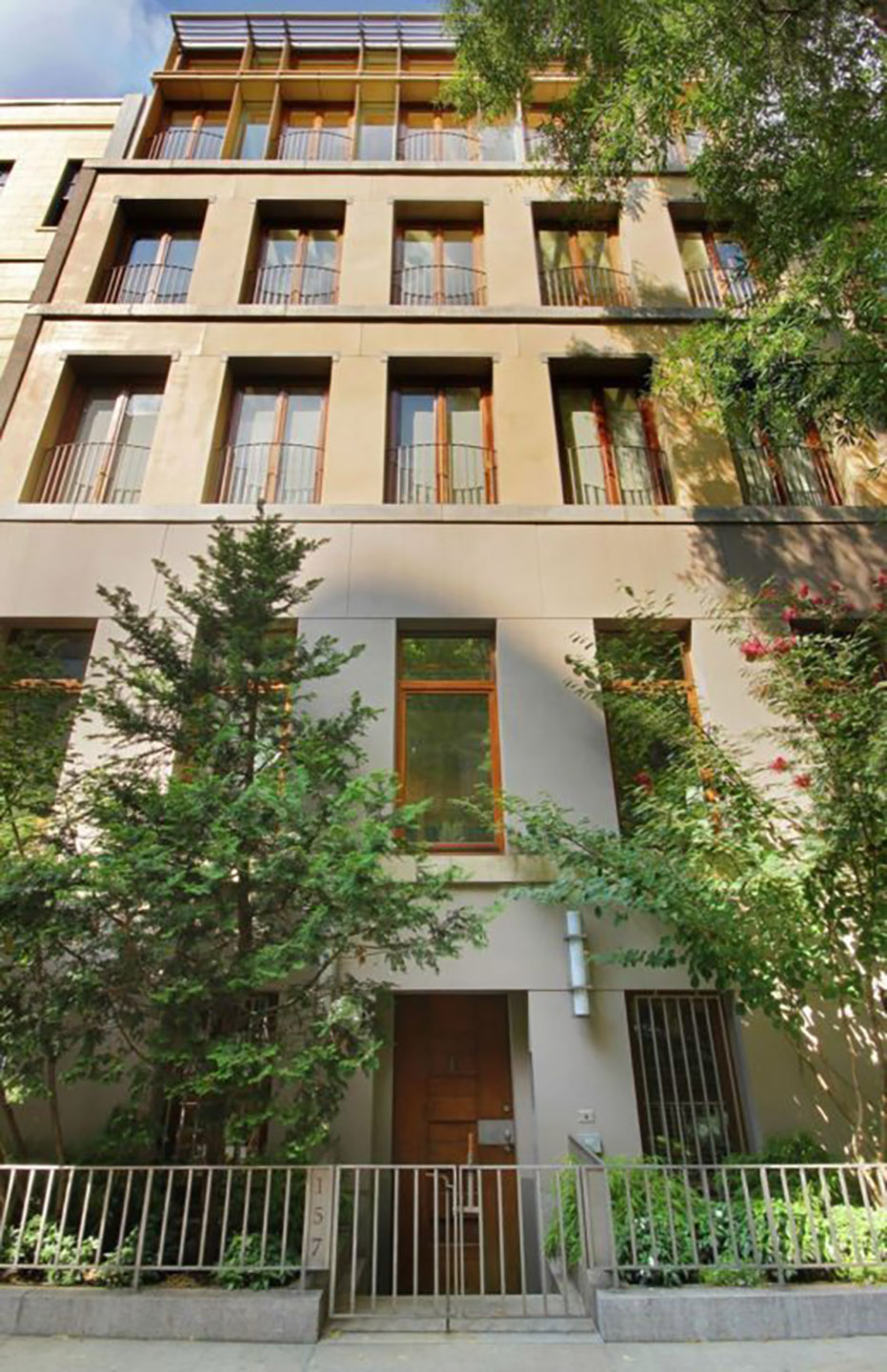Building Name
157 East 70th Street
Year(s) Built
c. 1879
Architect
Alteration of façade, ironwork and areaway
Designation
Upper East Side Historic District

Project Information:
An altered rowhouse originally built c. 1879, with the current façade built pursuant to Certificate of Appropriateness 95-0132. Application is to alter the façade, ironwork and areaway.
CB8 Hearing: 04/16/18 (Disapproved)
LPC Hearing: 05/08/18 (Approved)
FRIENDS' Testimony:
Reviewing 157 East 70th Street has been an intriguing and uncommon opportunity for FRIENDS of the Upper East Side, as modern buildings designed within the past twenty years are seldom found in our seven historic districts. Aside from its recent age, 157 East 70th street is characterized by its inherent visibility thanks to an expansive 35-foot wide façade. As with any large modern structure, even the smallest alterations can result in massive impacts to the deliberate and spare design elements.
FRIENDS’ Preservation Committee was torn about the appropriateness of the vertically-coursed glazed white brick veneer that references a common material treatment of mid to late-twentieth century residential buildings on the Upper East Side. Some members of the committee felt that this was the perfect ode to Upper East Side modernity while others felt that the applicant could have used this opportunity to create an even more distinctive contemporary design using the curtain wall.
It is important to note that this design is the second redesign of this façade by the same architect who first devised the modern scheme for this building in 1995. At the time, FRIENDS praised the boldness of the design, and the possibility for failure of the FRP curtain wall panels, an untested material, also came up in the hearing. It seems that the current failure of these material choices has led us to this project today, and it is hard not to question how the glazed brick veneer, laid vertically, will weather over time.
Nevertheless, the subtle double-height pilaster effect created by the protrusion of the vertical elements of the brick veneer is thoughtful and we appreciate the reference to a tripartite design scheme at the base, middle, and upper portions of the building that hearkens back to designs of more traditional Upper East Side single family homes.
FRIENDS’ Preservation Committee also supports the addition of bronze returns and door surround with polished brass numerals on the new main door entryway. In regards to the brass spheres on the raised fence, these ornaments are a welcome feature that will result in a more residential feel to what currently looks like an institutional barrier. Similarly, the Committee unanimously supports the black and white granite pavers for the expanded areaway. The playful color contrasts adds modern design interest to what currently features a one-note material. Overall, this application appears to be sharp and minimally impactful.

