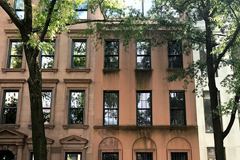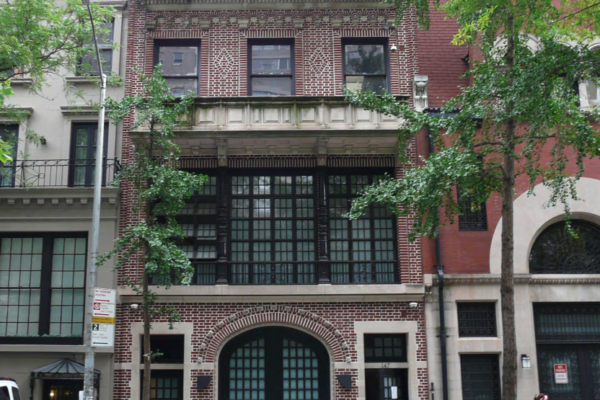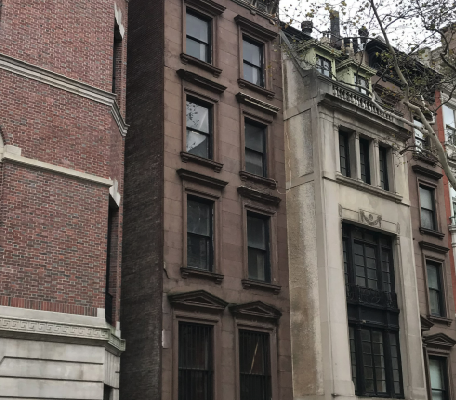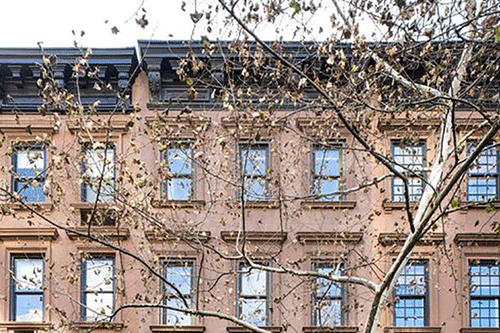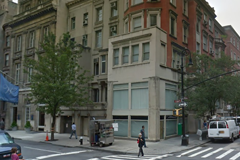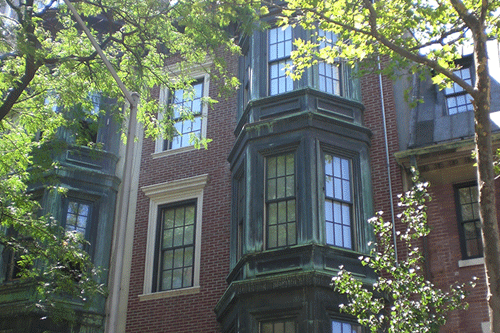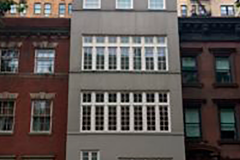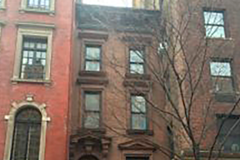160 East 70th Street
Italianate style residence with some Neo-Classical elements, designed by William McNamara and constructed in 1872-1874, present facade designed by Thomas Lehreche and constructed in 1961.
147 East 69th Street
A garage/residence, originally built as a carriage house in 1880, and altered in the neo-Georgian style by Barney & Colt in 1913. Application is to construct a rooftop addition and install a privacy wall at the rear terrace.
26 East 78th Street
An Italianate style rowhouse designed by Silas M. Styles and built in 1871. Application is to demolish an existing rear yard addition, and construct rear yard and rooftop additions.
132 East 62nd Street
An Italianate style rowhouse designed by John Sexton and built in 1871.
25 East 64th Street
An Italianate style rowhouse designed by John G. Prague, built in 1879-80 and altered in 1919 and 1926. Application is to construct a rooftop elevator bulkhead.
160 East 70th Street
Italianate style residence with some Neo-Classical elements, designed by William McNamara and constructed in 1872-1874, present facade designed by Thomas Lehreche and constructed in 1961. Application is for a full redesign of the buildings’ facade.
160 East 70th Street
Italianate style residence with some Neo-Classical elements, designed by William McNamara and constructed in 1872-1874, present facade designed by Thomas Lehreche and constructed in 1961.
126 East 73rd Street
An Italianate style rowhouse built in 1873, and altered in the neo-Elizabethan style by Benjamin H. Webber in 1912. Application is to legalize the installation of an areaway gate and fence without Landmarks Preservation Commission permit(s).
152 East 71st Street
An Italianate style rowhouse designed by W. O’Gorman and built in 1871. Application is to remove a bay window at the rear façade and construct a rear yard addition.


