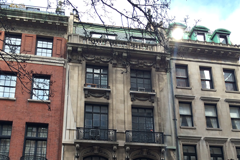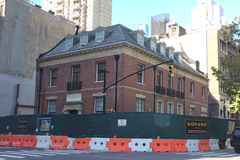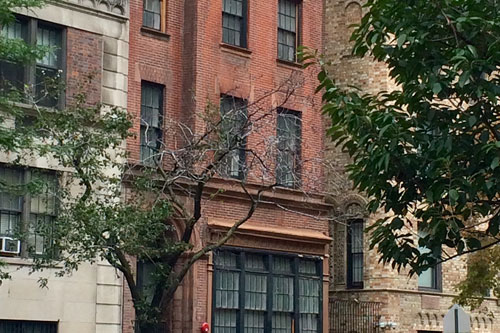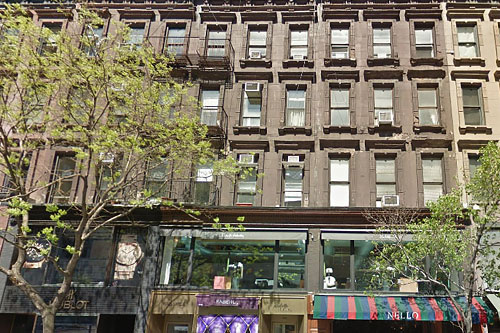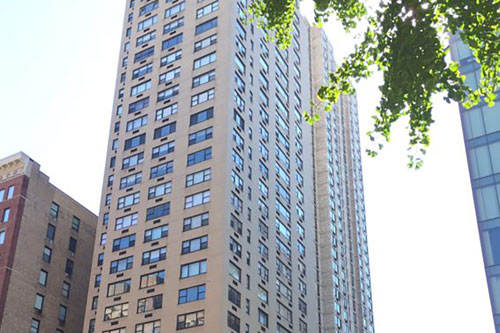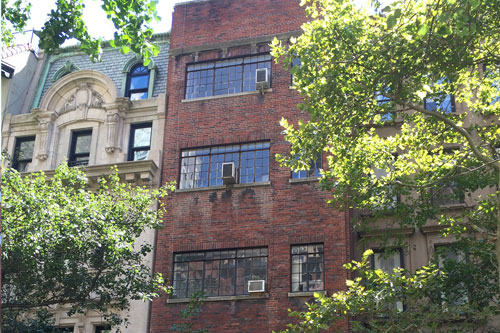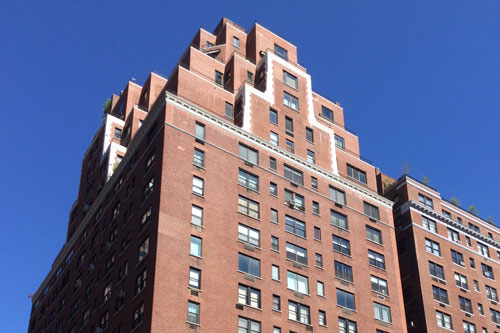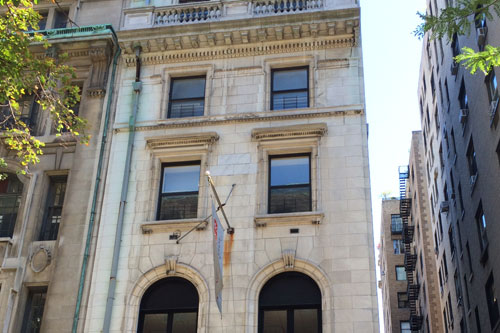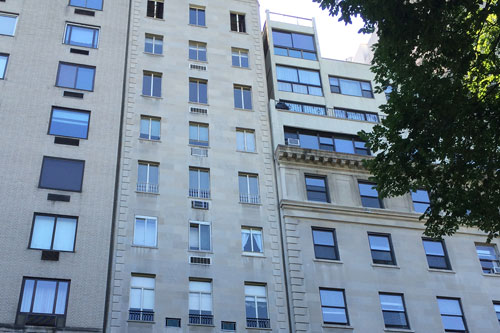39 East 67th Street
A Beaux-Arts style building designed by D. & J. Jardine and constructed in 1876-1877 (present façade designed by Ernest Flagg and constructed in 1903-04). Application is to replace dormers, modify the rear facade and el, and construct a rooftop addition.
706 Madison Avenue
A neo-Federal style bank building designed by Frank Easton Newman and built in 1921. Application is to replace the sidewalk.
890 Park Avenue
A Queen Anne style rowhouse designed by James E. Ware and built in 1884-85. Application is to alter the front and side façades, construct rooftop and rear yard additions, and excavate the cellar.
801 Madison Avenue
A neo-Grec style rowhouse designed by Thom & Wilson, built in 1881 and altered in a modern style by Carl Schwartz in 1970.
692-696 Madison Avenue
Three neo-Grec style rowhouses designed by J.H. Valentine and built in 1878-79, and later altered with two-story storefronts.
1065 Park Avenue
Modern apartment building designed by Stephen C. Lyras and constructed in 1969-73. Application is to establish a master plan governing the future installation of windows.
56 East 66th Street
A building built in 1877-1878 and altered by Henry T. Child in 1935. Application is to alter the front facade and areaway; demolish a rear ell; construct a rear addition and rooftop bulkheads; modify and create masonry openings; replace windows; and install railings.
1120 Park Avenue
A Colonial Revival style apartment building designed by George F. Pelham and built in 1929-30. Application is to modify window openings.
11 East 89th Street
A neo-Renaissance style townhouse designed by Arthur C. Jackson and built in 1912-1913. Application is to construct a rooftop addition, install fencing, replace windows, alter the entry and install security doors.
953 Fifth Avenue
A neo-Renaissance style apartment building designed by I.N. Phelps Stokes and built in 1924-25. Application is to replace windows.


