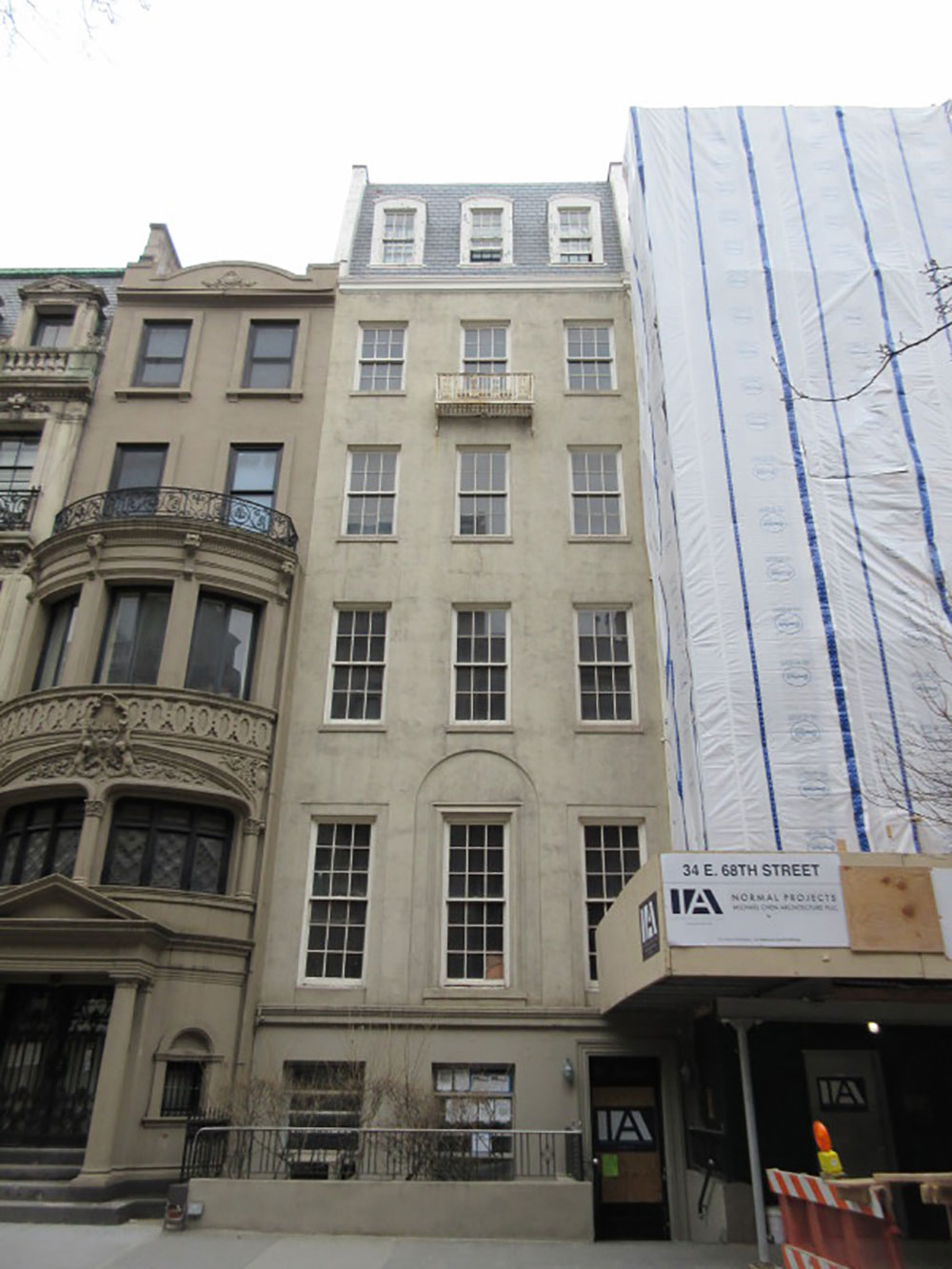Building Name
36 East 68th Street
Architect
R.W. Buckley
Year(s) Built
1879
Alterations
Modified in the neo-Classical style by Morris & O’Connor in 1932
Designation
Upper East Side Historic District

Project Information:
A rowhouse designed by R.W. Buckley, built in 1879, and modified in the neo-Classical style by Morris & O’Connor in 1932. Application is to reconstruct the front facade, modify the roof and rear facade, and excavate the cellar.
CB8 Hearing: 03/16/15 (Approved)
LPC Hearing: 04/07/15 (Laid Over); 04/21/15 (Laid Over); 05/19/15 (Approved with Modifications)
FRIENDS' Testimony:
Our Committee found the idea of reconstructing the façade of 36 East 68th Street in limestone agreeable. The relocation of the entry door, and the removal of the window air-conditioners and fifth floor balcony were all seen as improvements.
However, we take issue with a number of details. The oval windows at the ground floor evoke a Federal style and are thus are ill-suited for this design. The second floor windows should remain 9-over-9, distinguishing the parlor floor. The existing sills are much more modest than those proposed, and the keystones on the second floor windows are excessive. The cornice is disproportionately heavy. And finally the arched dormers in the proposed mansard are peculiar.
The proposed changes to the rear of the building are largely positive. The restorative work to the copper on the south façade, the regularization of the windows, and the restoration of the brickwork are all improvements over the existing condition. The glass and brass railings, however, are inappropriate, and the limestone at the top floor terrace is too fine a material for a secondary façade. While the Committee also found the bulkhead to be overly grand, they accept it as it is minimally visible from the street.
The Preservation Committee at FRIENDS asks the Commission to work with the applicant to address these issues.

