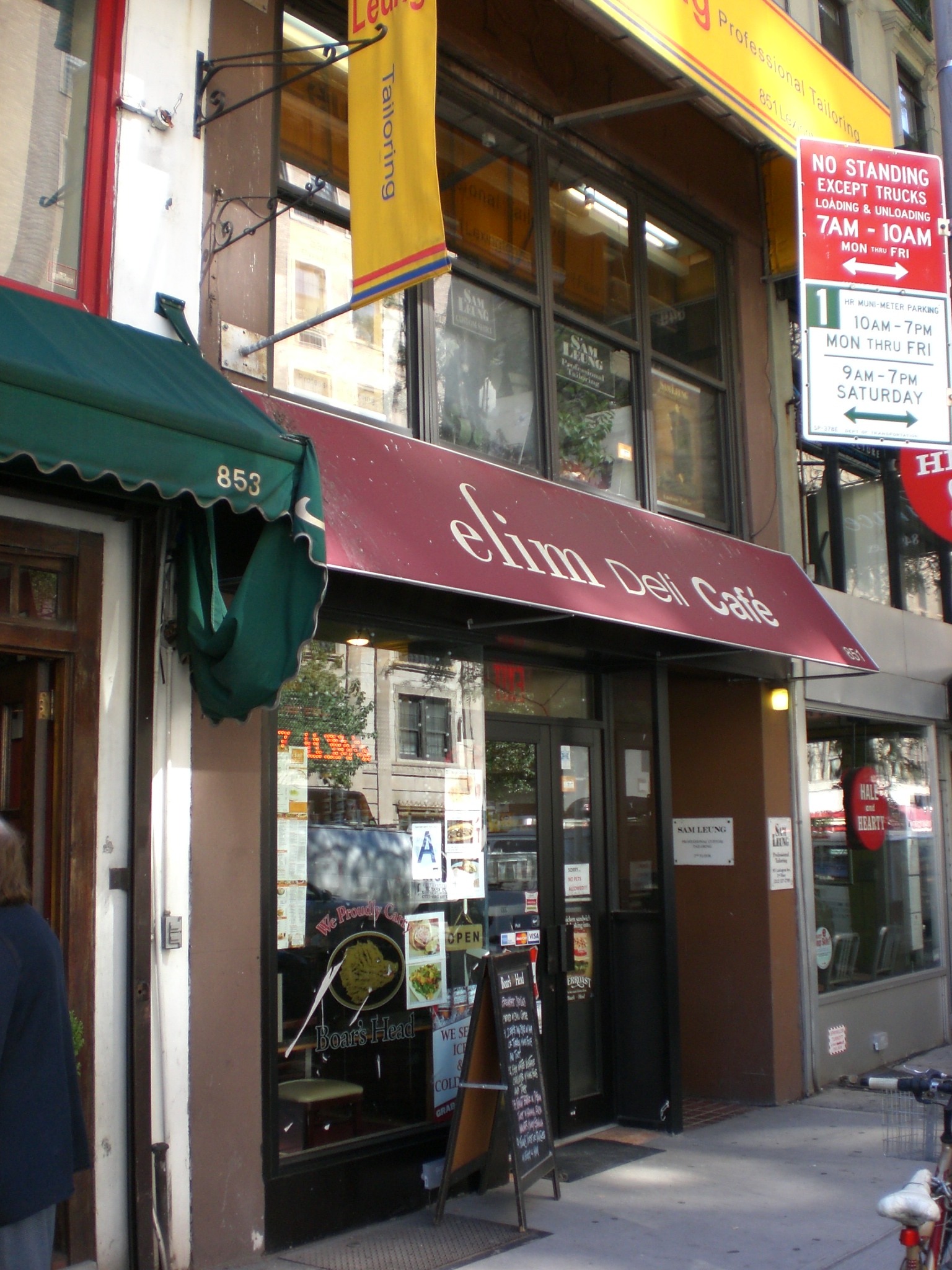Building Name
851 Lexington Avenue
Architect
Robert H. Coburn
Year(s) Built
1880- 81
Designation
Upper East Side Historic District Extension

Project Information:
An altered neo-Grec style rowhouse designed by Robert H. Coburn and built in 1880- 81. Application is to install new storefront infill.
CB8 Hearing: (None)
LPC Hearing: 11/22/11 (No Action)
LPC Meeting: 05/12/15 (No Action)
FRIENDS' Testimony:
The loss of the original storefront at 851 Lexington Avenue, with its vestibule entrance and slim-profiled mullions, was a blow to the historic character of the recently-designated Upper East Side Historic District Extension. The proposed plate glass and aluminum frame infill, much like the storefront currently in place, is bulky, uninspired and lacks any clear relation to the rest of the building or street. Although the application before us today was meant to rectify these issues, our Preservation Committee found no discernible improvements over the January 18th application. In fact, because the changes are so minor, approving this design is equivalent to a retroactive legalization of the existing storefront. We therefore respectfully ask the Commission to reject this application.
FRIENDS' Testimony:
When this item was first presented to the Commission on November 22, 2011, FRIENDS lamented the loss of the original storefront at 851 Lexington Avenue; particularly the vestibule entrance and slim-profiled mullions. Although the applicant’s current proposal is an improvement over what was previously presented, we still have a number of concerns.
First, we are displeased with the loss of the entrance vestibule, a classic Upper East Side detail found on many mixed-use buildings in the district. It is thus ironic that the applicant chose the storefront at 844 Lexington Avenue as a precedent. Not only does it retain its recessed pedestrian entry, but it is one of the most outstanding storefront examples in the neighborhood.
Further, without a rendering or detailed drawings, it was difficult to assess the appropriateness of the bulkhead and window frame design. One of the compelling features of the original storefront was the graceful, slim profile of the mullions. We ask that the applicant explore a less bulky solution.
The Preservation Committee at FRIENDS asks the Commission to work with the applicant to come up with a proposal that meets the quality of the storefront that was lost.

