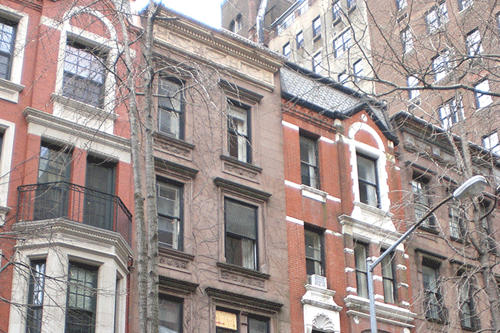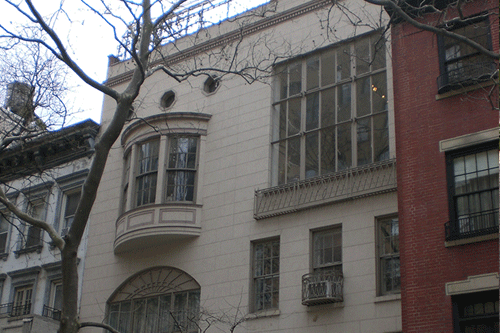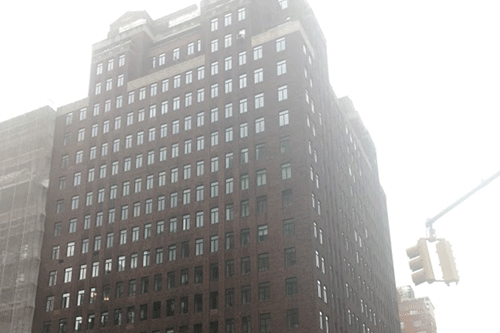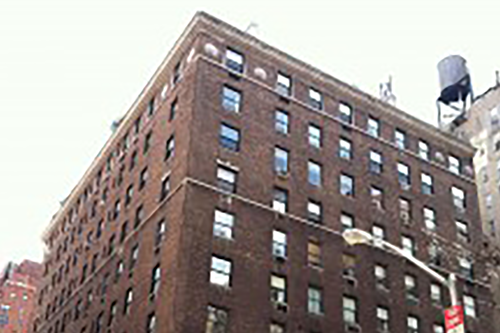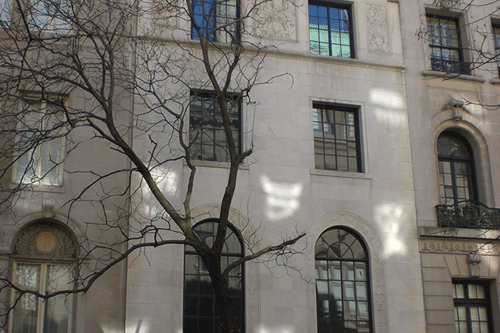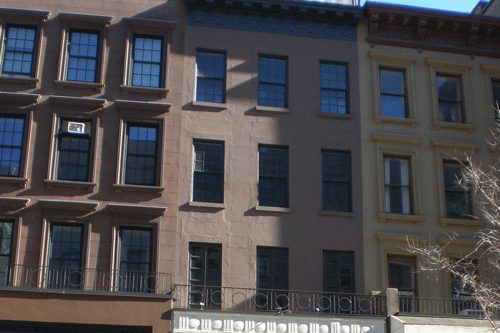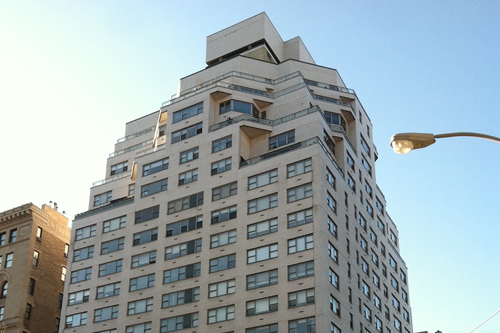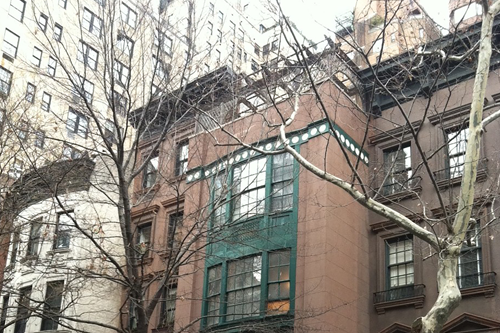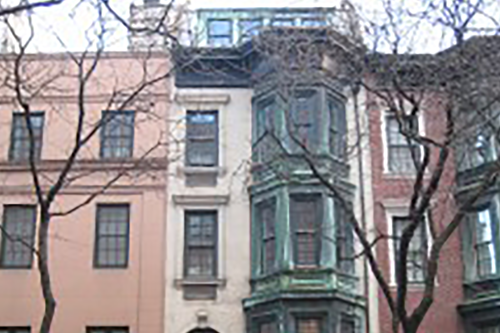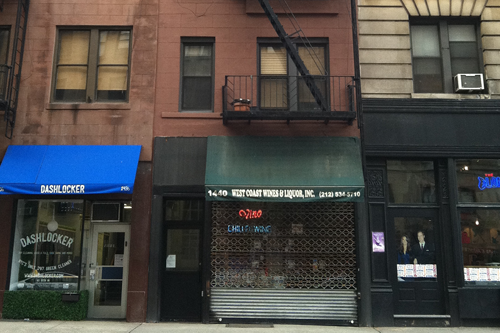112 & 114 East 73rd Street
A pair of Queen Anne and neo -Renaissance style row houses designed by Thom & Wilson and built in 1884-85.
134-136 East 74th Street
A Modern style house with a commercial ground floor, originally built in 1871-1875 as two row houses, with subsequent alterations in 1920, 1928 and 1930. Application is to construct a rooftop addition, alter the rear facade, excavate the cellar, install rooftop mechanical equipment, and alter the front facade and areaway.
737 Park Avenue
Classicizing Art-Deco style building designed by Sylvan Bien and constructed in 1940. Application to remove ground floor window grilles.
150 East 73rd Street (aka 1009-1017 Lexington Avenue)
A Colonial Revival style apartment building designed by Cross & Cross and built in 1922-23. Application is to establish a master plan governing the future replacement of windows.
20 East 64th Street
A residence built in 1878-79 and altered in the neo-French Renaissance style by Frederick W. White in 1920-21. Application is to construct rooftop bulkheads, alter the rear facade and extension, and excavate a sub-cellar.
650 Park Avenue
An apartment building designed by John M. Kokkins and built in 1962-63. Application is to modify and create new window openings.
119 East 78th Street
A residence built in 1871, later altered in 1936 by Harvey Stevenson & Eastman Studds in the neo-Classical style. Application is to alter the areaway and enlarge a door.
138 East 65th Street
A row house built in 1870-71 and altered in the Colonial Revival style by Samuel Edson Gage in 1906. Application is to alter the front and rear facades and excavate part of the rear yard.
1440 Lexington Avenue
A flats building designed by Frederick T. Camp and built in 1882-83. Application is to construct a rear addition and excavate the cellar.


