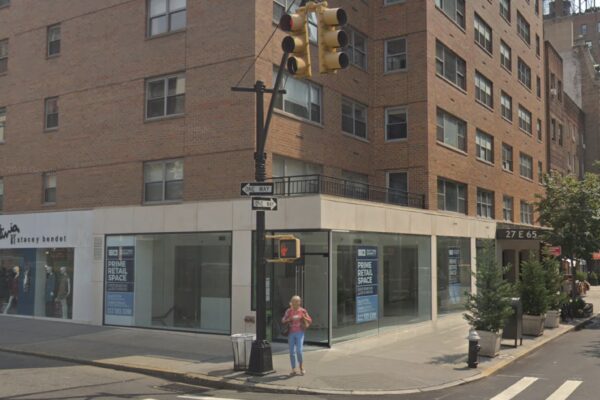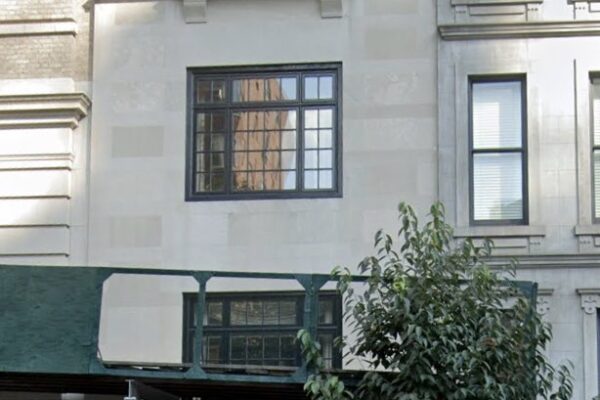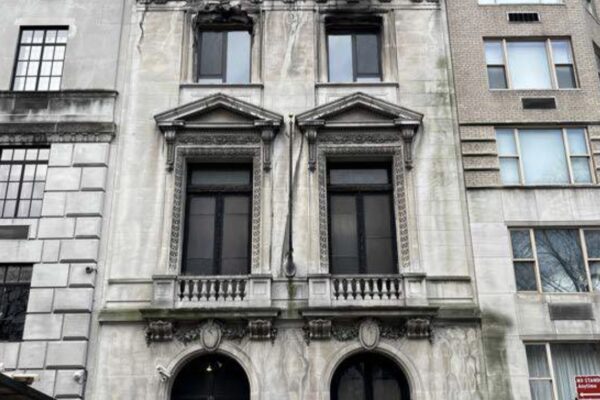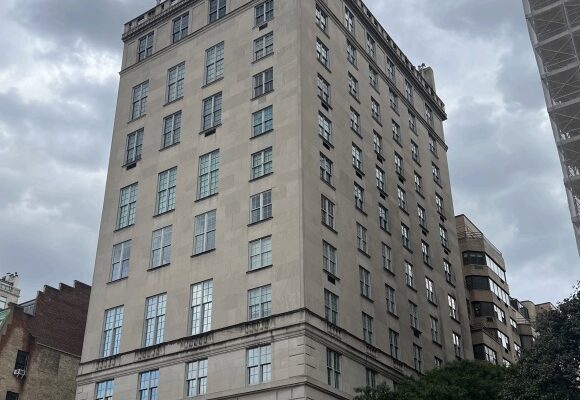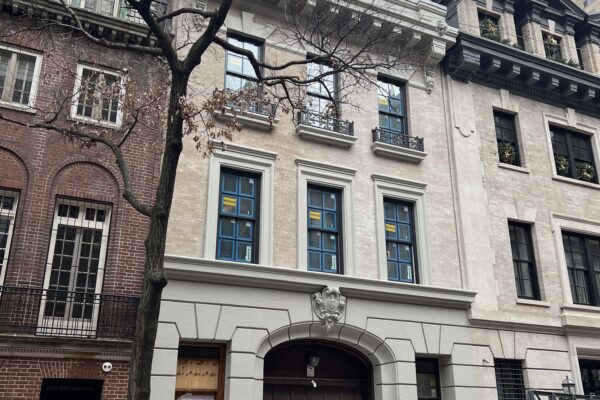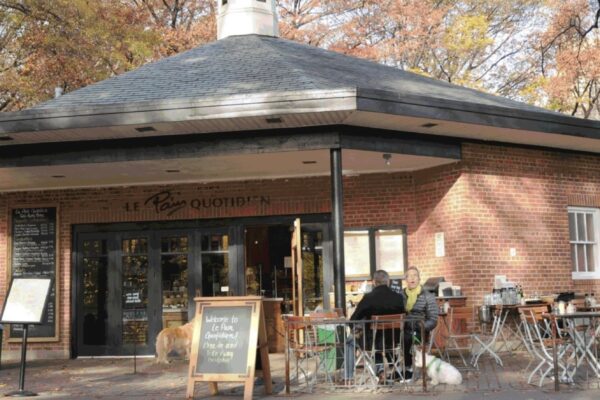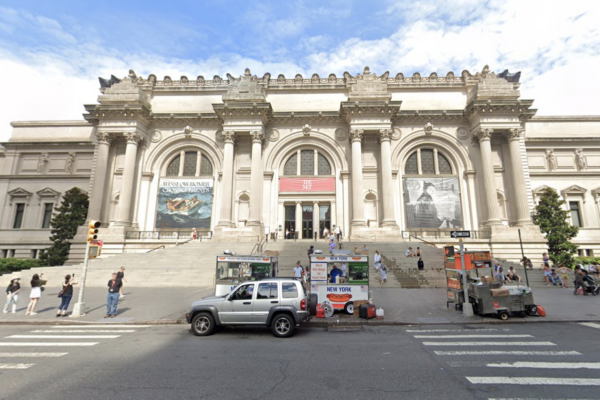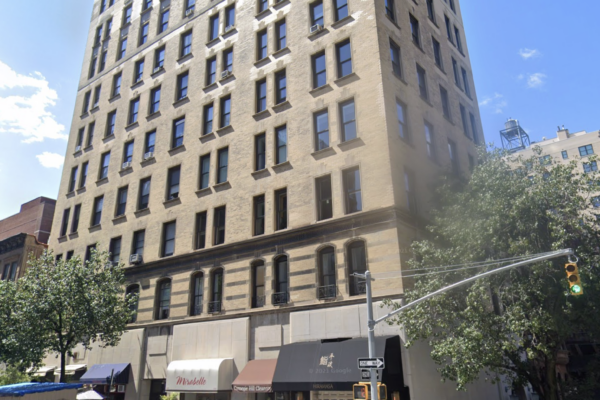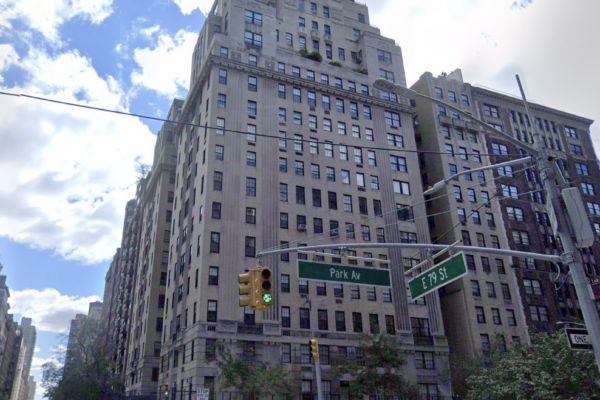Central Park – West 85th Street Playground
A playground originally constructed in the 1930s, and pathways, within an English Romantic style public park designed in 1857-1858 by Frederick Law Olmsted and Calvert Vaux. Application is to modify the playground footprint and pathways, and replace fencing.
753 Madison Avenue
An apartment building designed by Anthony M. Pavia and built in 1959. Application is to install signage and film at display windows.
854 Fifth Avenue
A French Beaux Arts style house designed by Warren & Wetmore and built in 1903-05. Application is to modify the stoop and install a barrier-free access lift, modify the areaway, install ironwork, replace a door, remove special windows, enclose a courtyard and construct and modify bulkheads.
1020 Fifth Avenue
A neo-Italian Renaissance style apartment building designed by Warren and Wetmore and built in 1924-25. Application is to construct a rooftop addition.
163 East 70th Street
A Neo-Italian Renaissance style stable and residence designed by C.P.H. Gilbert and built in 1902. Application is to construct a rooftop addition.
Central Park – Mineral Springs building
A concession and restroom building, built in 1959, within an English Romantic style public park designed in 1857-1858 by Frederick Law Olmsted and Calvert Vaux. Application is to construct a partially enclosed pergola assembly and modify walls and paving.
1000 Fifth Avenue – The Metropolitan Museum of Art
A Beaux-Arts and Roman style museum building built in 1864-1965 and designed by Vaux and Mould, R.M. Hunt, McKim Mead and White, and others; with designated interior spaces including an entrance vestibule, the Great Hall, a passageway, corridors, the Grand Staircase, halls, balconies, and all vaults and domes above these
895 Park Avenue
A Classicizing Art-Deco style apartment building designed by Sloan & Robertson and built in 1929. Application is to construct a rooftop pergola and replace windows.



