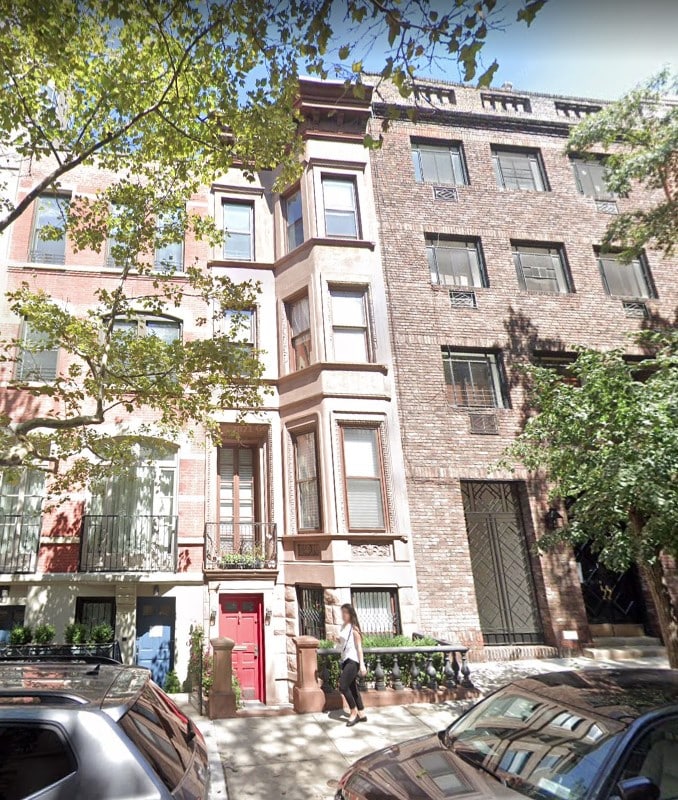Building Name
63 East 93rd Street
Architect
A. B. Ogden & Son
Year(s) Built
1891
Designation
Expanded Carnegie Hill Historic District

Project Information:
A Renaissance Revival style rowhouse designed by A.B. Ogden & Son and built in 1891. Application is to construct rooftop and rear yard additions.
CB8 Hearing: 3/15/23 (Disapproved)
LPC Hearing: 3/28/23
FRIEND'S Testimony:
FRIENDS appreciates the applicant’s consideration of the concerns expressed at the Community Board, and their subsequent modification of the proposal to remove the penthouse addition to this Renaissance Revival townhouse, thereby preserving the height of the group of four late 19th century townhouses along this row.
FRIENDS Preservation Committee believes, however, that the modified proposal does not go far enough. The proposed four-story rear yard addition represents a significant visual intrusion both from the donut within this block, and also from the public path and plaza, known as the mews, that cuts across the block from 93rd to 94th streets. Within this context, a four-story rear yard addition would destroy the small scale composition formed by the interplay of the rear yards of these historic houses. It would be a disproportionate and heavy addition, highly visible from the public way, and one which would obscure the historic fabric that can currently be seen on the rear façade of the townhouse. Although there is a large rear yard addition at No. 57, it is minimally visible from the public plaza.
We feel that a two story addition instead of the proposed four would go a long way to preserving the character and balance of the townhouses as viewed from the mews and would be consistent with the height of the neighboring rear yard additions. We also urge the applicant to amend the design of the rooftop stair bulkhead to a sloped roof in order to further minimize visibility.

