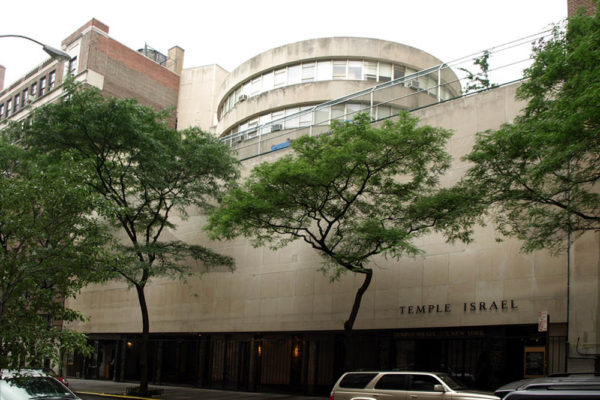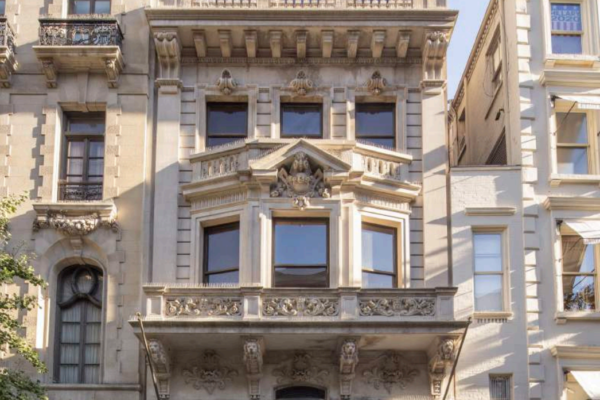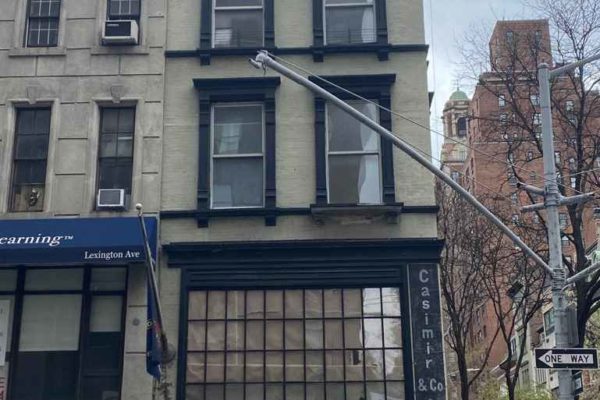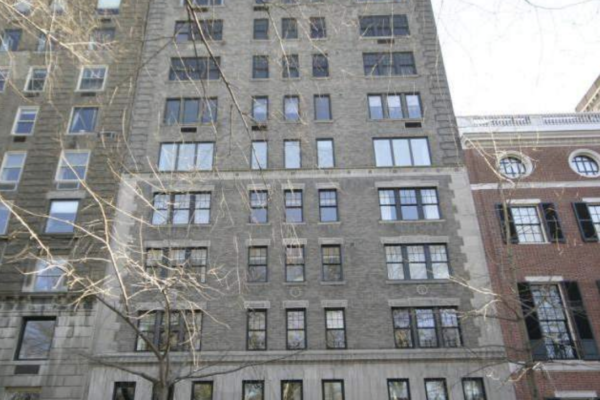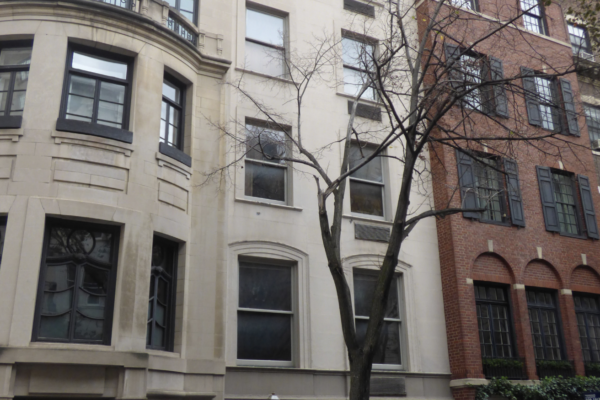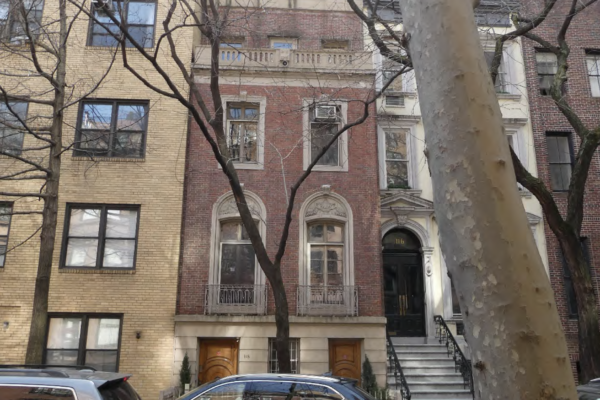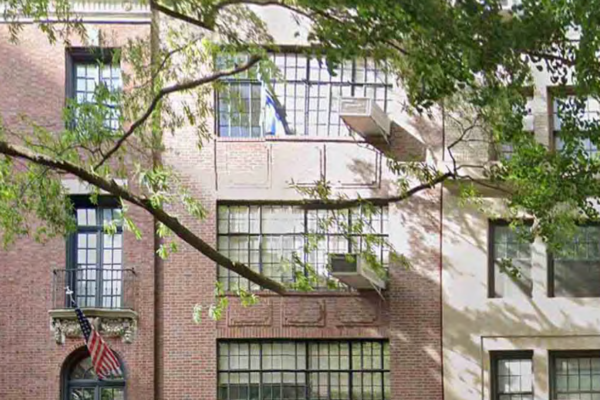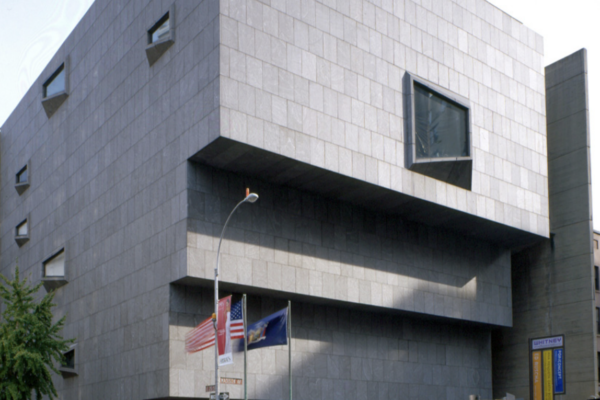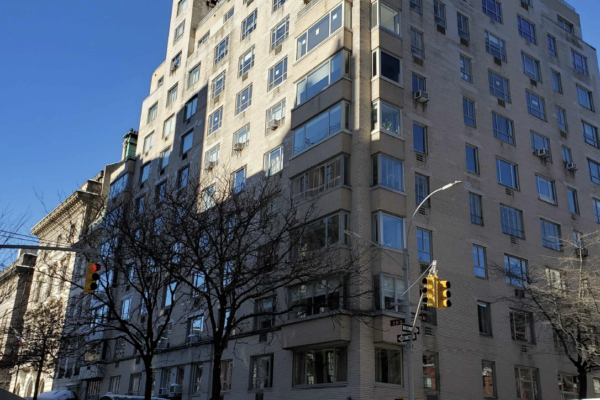112 East 75th Street
A Modern style synagogue building designed by Schuman & Lichtenstein and built in 1964-1968. Application is to alter the façade, enclose the recessed ground floor and replace windows.
21 East 63rd Street
A Beaux-Arts style rowhouse built in 1900 and designed by Buchman and Fox and altered in 1980. Application is to remove the stoop, alter the ground floor and modify the areaway walls and ironwork.
1022 Lexington Avenue
A neo-Grec style rowhouse built in 1880-1881 and designed by Thom and Wilson. Application is to replace storefront and entrance infill and modify openings.
980 Park Avenue
A Second Empire/Gothic Revival style church parish hall and rectory designed by Patrick Charles Keely and built in 1881-1883. Application is to install a canopy.
1133 Fifth Avenue
A neo-Federal style apartment building designed by Emery Roth and built in 1927-1928. Application is to modify an existing rooftop addition, install pergolas, replace railings, modify masonry openings, and replace windows.
7 East 81st Street
A rowhouse designed by Griffith Thomas and built in 1878-79. Application is to reconstruct and redesign the façade.
118 East 62nd Street
A rowhouse designed by Robert Mook and built in 1869-70 and altered in a late Beaux Arts style by Carrere & Hastings in 1909. Application is to replace areaway ironwork.
19 East 74th Street
An Italianate style residence built c. 1869 and altered in a simplified neo-Federal style by Schwartz & Gross in 1930. Application is to replace windows and modify an opening.
945 Madison Avenue
A Modern style museum building designed by Marcel Breuer & Associates and built in 1964-1966. Application is to install signage.
15 East 91st Street
A Modern style apartment building designed by Leonard Schultze & Associates and built in 1946-47. Application is to remove a balcony enclosure.


