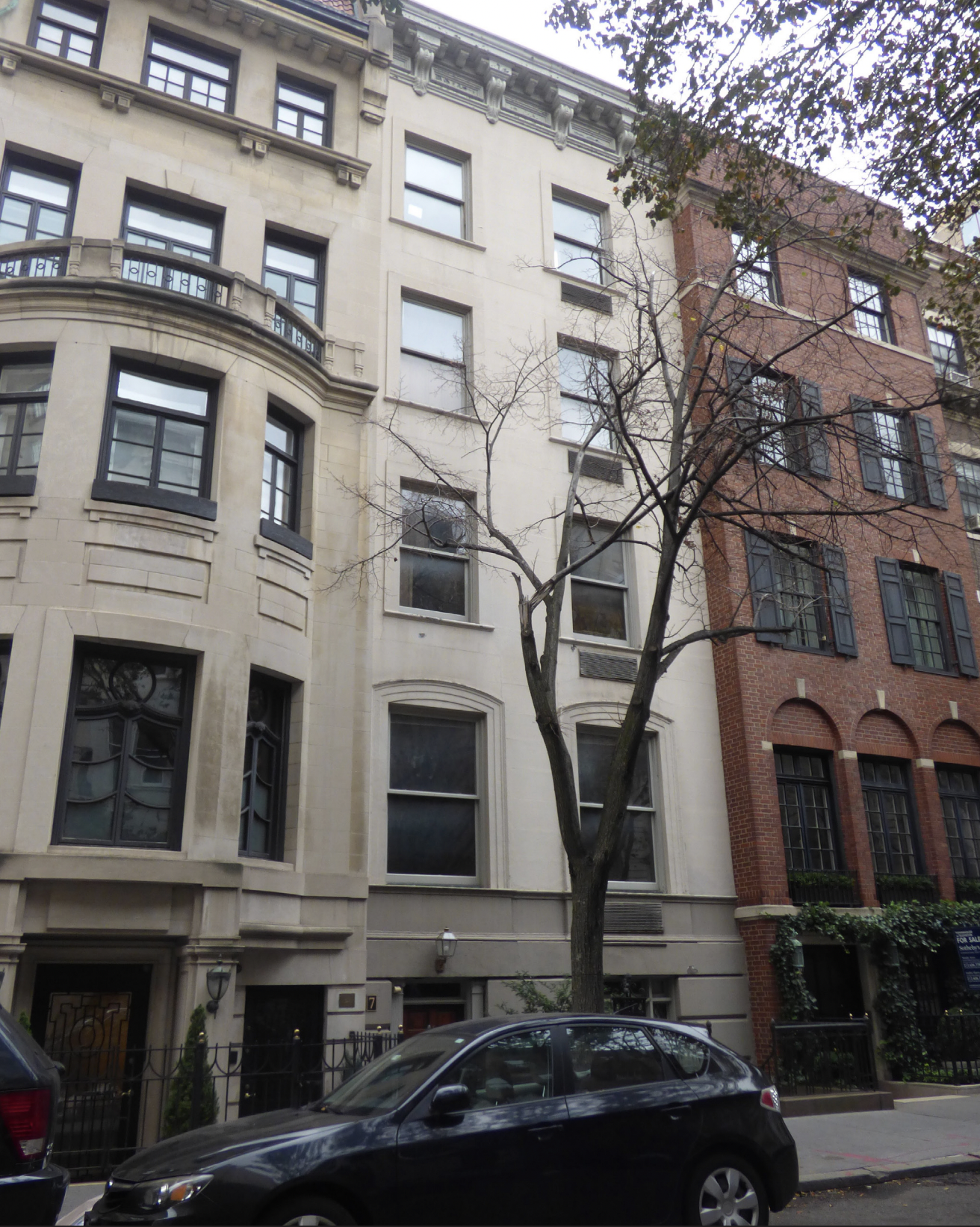Building Name
7 East 86th Street
Architect
Griffith Thomas
Year(s) Built
1878-79
Designation
Metropolitan Museum Historic District

Project Information:
A rowhouse designed by Griffith Thomas and built in 1878-79. Application is to reconstruct and redesign the façade.
CB8 Hearing: 10/18/21 (Approved)
LPC Hearing: 11/23/21 (No Action)
LPC Meeting: 7/19/22 (Approved)
FRIENDS' Testimony:
FRIENDS Preservation Committee usually takes issue with applications such as this that propose to recreate an architectural style that has never been part of the building’s history. Out of the original ten rowhouses designed by architect Griffith Thomas, only four remain, and 7 East 81st Street is described in the Historic District Designation as “the only one of the row not to have been extensively remodeled,” and is the one that “best illustrates the early appearance of the houses.”
We do recognize, however, the lack of uniformity and harmony left on this block, the significant alterations on this building that have removed historic details, and the existing conditions of the structure. 7 East 81st was designed to be perceived as part of a much larger row, and the current proposal, albeit not to restore the original Italianate characteristics, is not extravagant, and does not call undue attention to itself. We commend the architect for having created a design that blends original Italianate details, such as the existing historic cornice, and the balustrade at the parlor floor, with new Beaux-Arts details that bring together elements of other buildings of the historic district.
FRIENDS appreciates the shift of the openings to introduce symmetry, and the incorporation of the historic cornice into the new design. Furthermore, we do not think the introduction of limestone will detract from the building’s style. Nevertheless, the proposed four-over-four windows seem out of scale, and we believe more divisions will provide better harmony with the design and other building on this block, all sporting six-over-six, eight-over-eight, or twelve-over-twelve windows.
Additionally, we cannot support the removal of the historic newel post and ask the applicant to reconsider the fence design to incorporate the ironwork, as it is one of the very few significant elements of original historic fabric that remains. Finally, while not original to the construction of the rowhouse, the tripartite entrance door is shown in 1940s photos, and its design enhances the building’s character and should be restored.
While we recognize the aesthetic improvement of this application, we ask the architect and owner to work with the Commission to finetune the proposal and come up with an improved design that celebrates this building’s history.
FRIENDS' Testimony:
FRIENDS Preservation Committee is pleased to see that the comments made by the public and Commissioners were taken into consideration while redesigning this facade. The applicant’s thorough research resulted in thoughtful changes that significantly improve the building’s design. The openings’ altered proportions, alongside the six-over-six double-hung windows, produce a more harmonious facade, and are better in keeping with the building’s character and style. While not mentioned in our original testimony, the decision to merge the balustrade balcony is a successful one, and results in a more streamlined piano nobile and cohesive facade.
We continue to take issue with the removal of the historic newel post and ask the applicant to reconsider the fence design to incorporate the ironwork, as it is one of the very few significant elements of the original historic fabric that remains. While we are not opposed to the centering of the main entrance, FRIENDS continues to believe the tripartite door to enhance the building’s character, and think it should be restored.
FRIENDS applauds the architect for the improved and thoughtful design, and ask them to continue working with the Commission to finetune the proposal.

