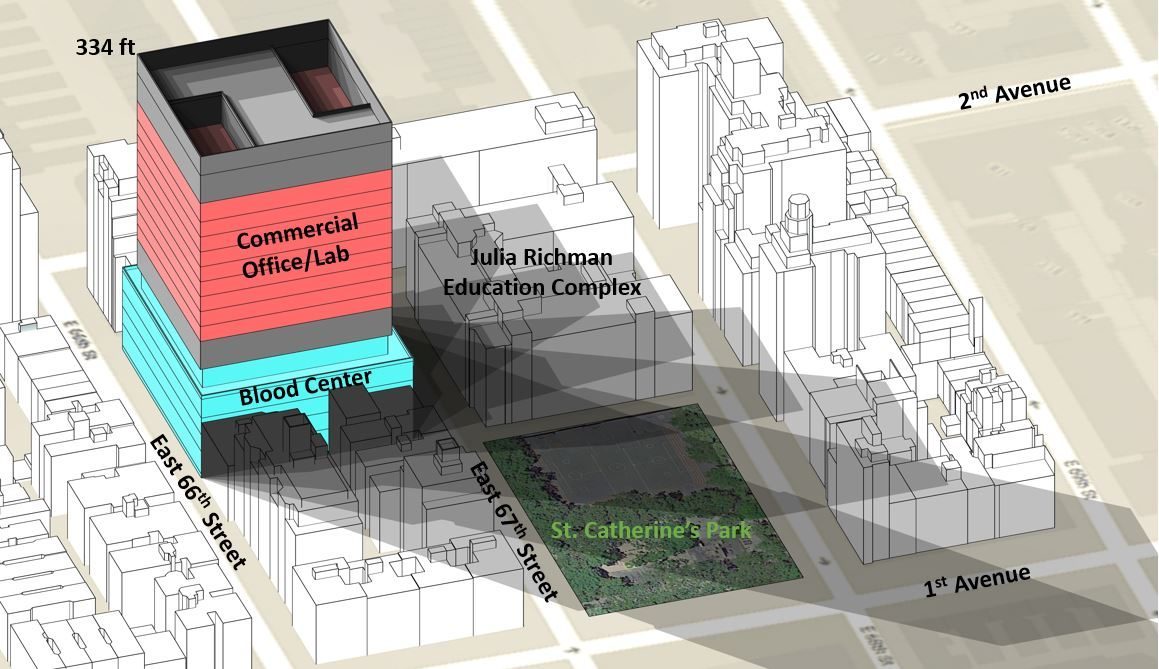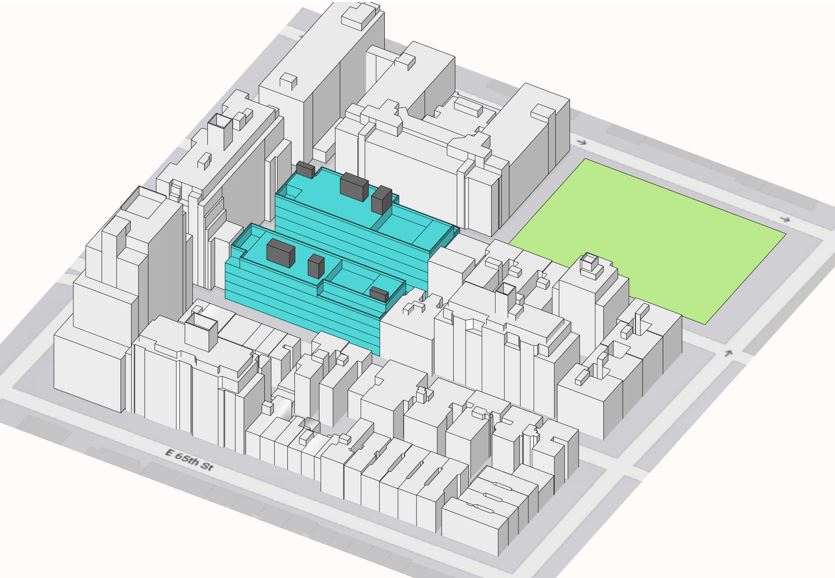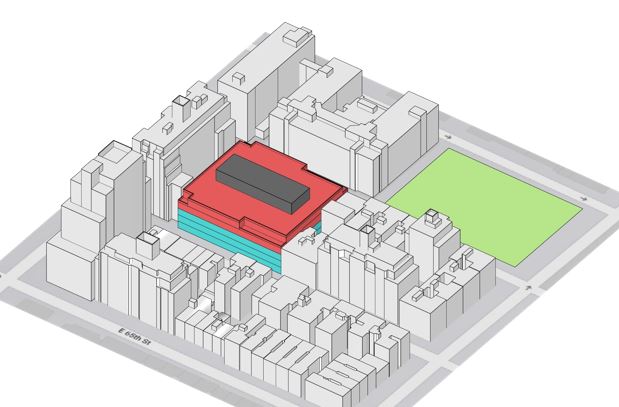
A Permanent Shadow Will be Cast by the Proposed 334' Commercial Tower on 6 Citywide Public Schools and the Only Park in the Neighborhood (11am through 5pm on March 21 Pictured)
What does the New York Blood Center want?
The Blood Center wants to radically upzone a residential midblock for intense commercial development so it can replace its 1930s era four-story building at 310 East 67th Street with a bulky through-block 334' tower - over four times the current midblock height limit of 75'. The Blood Center itself would own and occupy only the lower 1/3rd of the building, while the other 2/3rds would be owned by Boston-based developer Longfellow, which plans to lease space to commercial life science tenants.
In terms of height, bulk, commercial use, and location, the proposal is entirely unprecedented. The size of its footprint rivals tower floors of the Empire State Building. It will loom over low-rise neighbors including a branch of the New York Public Library, the Julia Richman Educational Complex containing six schools and serving a citywide population, and St. Catherine's Park, the only open green space in the neighborhood. It would also violate a key principle of urban planning by putting a large bulky commercial building on a narrow residential street, setting a dangerous precedent for low-rise side streets across the entire city.
Are there viable alternatives?
The community supports the important work of the Blood Center. However, the massive scale and nature of the current proposal are grossly inappropriate in any residential neighborhood. There are several viable and reasonable alternatives which would fulfill the Blood Center's goals.
ON-SITE ALTERNATIVES
"As-of-right" Option: Rather than partnering with Longfellow in exchange for a free building, the Blood Center could (and would according to the Final Environmental Impact Statement) build its own new facility within existing 75' zoning. This would not require any rezoning. This would yield a building with 10% more space (229,092 gsf) than the Blood Center would occupy in Longfellow's proposed tower (206,400 gsf of a total nearly 600,000 gsf, the rest of which would be controlled by Longfellow).

"Full coverage" Option: This model permits the Blood Center to use its entire zoning lot but remains within the 75' height limit. This option could yield 321,974 sf, or about 100,000 sf more space than the Blood Center would occupy in the proposed tower. This additional space could be used for commercial uses, including life science labs, or community facility purposes, like doctor's offices or more space for the Blood Center itself.

OFF-SITE ALTERNATIVES
There are City-owned sites with more appropriate context half a block away, or on East 74th Street where there is a vacant foundation from a previous life science project.
Three City-owned sites (East Harlem, Kips Bay, Long Island City) were identified in a 2018 NYC EDC Request for Expressions of Interest for life sciences development similar to what the Blood Center is proposing. None of these sites are in residential neighborhoods, and all have more appropriate commercial zoning and context. The East Harlem site has been vacant since the 1970s and is well-suited to a life science hub.
Conversions of existing buildings to life science uses is a common development strategy used elsewhere in the city. With a glut of over 100 million sf of vacant commercial space as a result of the pandemic, much of it mere blocks from the Blood Center in East Midtown, constructing a brand new 600,000 sf commercial building is absurd.
Any combination of these alternatives would achieve project proponents' goals while upholding sound urban planning principles and respecting the the community and local elected officials whose concerns about the project remain unanimous. The alternatives discussed above would achieve:
- A new facility for the Blood Center with large floor plates and a revenue stream to offset costs;
- Expansion of the City's life science industry;
- Job creation (both construction and permanent jobs) through any construction project that yields a new Blood Center (on or off-site) and additional life science space (on of off-site);
- Preserve the scale of the midblock location while allowing for additional density;
- Respect the Julia Richman Education Complex and minimize or eliminate shadow on St. Catherine's Park across the street.

