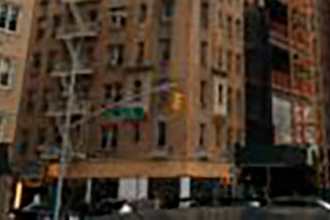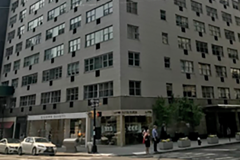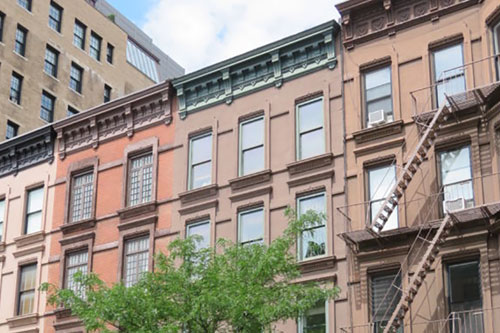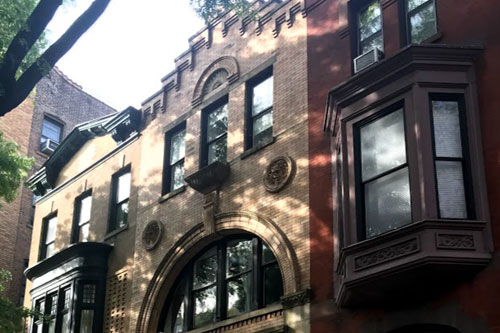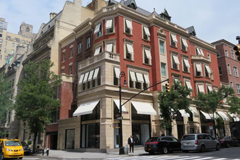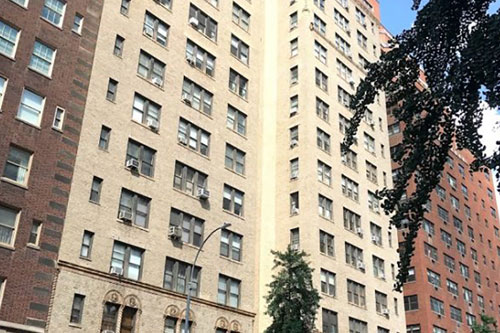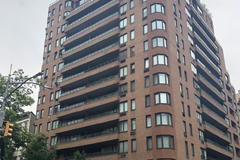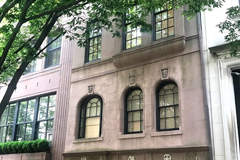1059 Third Avenue
The nearly completed Manuel Glas design at 1059 Third Avenue first received its zoning approval in 2015. Despite its plans being amended and approved by DOB multiple times, including the most recent zoning diagrams filed in November 2019, they still have serious errors and present odd solutions to make up
1040 Park Avenue
A Renaissance Revival style apartment building designed by Delano & Aldrich and built in 1923-24. Application is to establish a Master Plan governing the future installation of through-wall louvers.
46 East 65th Street
A five-story residence built in 1876-77 and redesigned in the neo-Federal style by Ogden Codman in 1906-07. Application is for window replacement at the front facade, front door replacement, stair and bulkhead enlargments, and other work throughout the building.
20 East 68th Street
An apartment building designed by Boak & Raad and built in 1955. Application is to establish a master plan governing the future installation of windows.
822 Madison Avenue
A four-story and basement neo-Grec residence built in 1881-82 by Charles Buek & Co., since converted for commercial use. Application is for the installation of new glass at the storefront display window.
136 East 95th Street
A Queen Anne style building designed by C. Abbott French and Co. and constructed in 1887-88. Application is for the renovation and redesign of the canopy, street frontage, and fence.
740 Madison Avenue
An Italianate style residence designed by John G. Prague and built in 1879-1880. Application is to legalize the installation of rooftop mechanical equipment without Landmarks Preservation Commission Permit(s).
157 East 72nd Street
A Renaissance Revival style apartment building designed by Rouse & Goldstone and built in 1924. Application is to establish a Master Plan governing the future replacement of windows.
20 East 74th Street
A Modern style apartment building designed by Sylvan Bien and built 1945-1947. Application is to remove a window.
8 East 93rd Street
A Neo-Classical style townhouse designed by Harvey Stevenson and constructed in 1940. Application for a reconfiguration of the existing front yard and lowering the sill heights of three existing windows.
- 1
- 2


