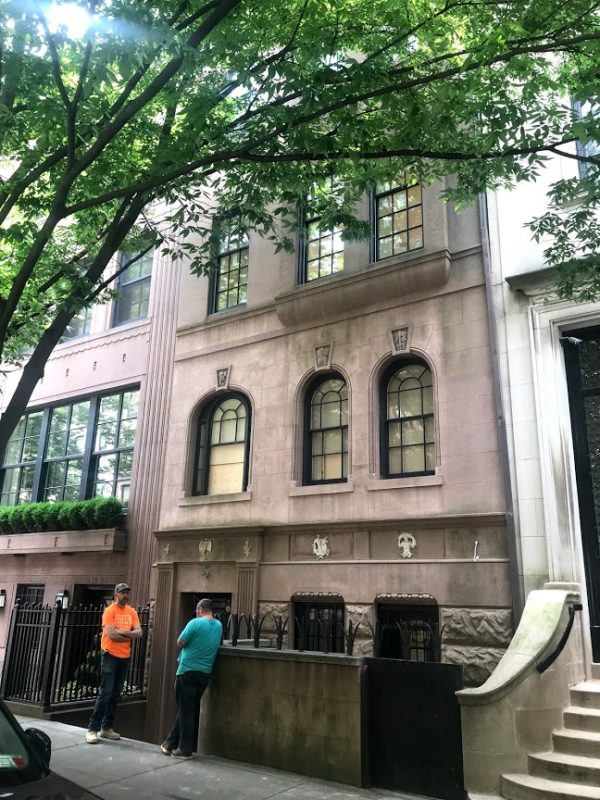Building Name
8 East 93rd Street
Architect
Harvey Stevenson
Year(s) Built
1940
Designation
Expanded Carnegie Hill Historic District

Project Information:
A Neo-Classical style townhouse designed by Harvey Stevenson and constructed in 1940. Application for a reconfiguration of the existing front yard and lowering the sill heights of three existing windows.
CB8 Hearing: 06/17/2019 (Approved)
LPC Hearing: 06/25/2019 (Approved)
FRIENDS' Testimony:
FRIENDS supports the removal of the existing areaway wall and replacement with a metal fence and planter. We also support the proposed front door design. We do, however, feel that some of the detailing of the existing window guards and wall railing should be replicated at the new fence and window guards as opposed to installing such plain replacements. This façade is fanciful and unique, and the design is evocative of the owner’s family business and these subtle, whimsical details contribute to that overall character.
FRIENDS took some pause in considering the appropriateness of lowering the sills at the parlor floor windows. While this proposed alteration references the building’s original 19th century proportions and relates to other rowhouses on East 93rd Street, we currently see an intact 1940’s re-design and it must be considered for the merits of this time of designation condition. This is not a proposal to restore back to its original condition, but a proposal to amend a portion of the 1940s design. We feel that the character of the 1940’s design ought to be respected and the window dimensions remain unaltered.

