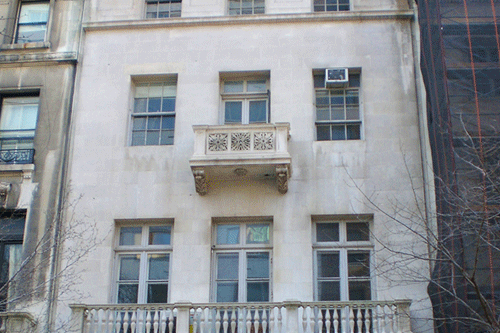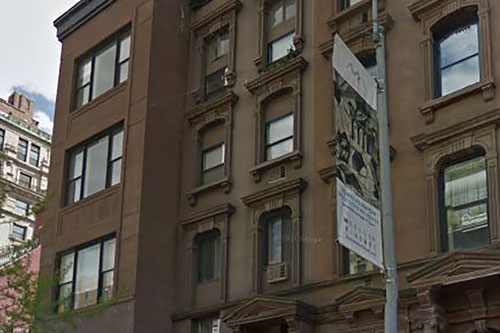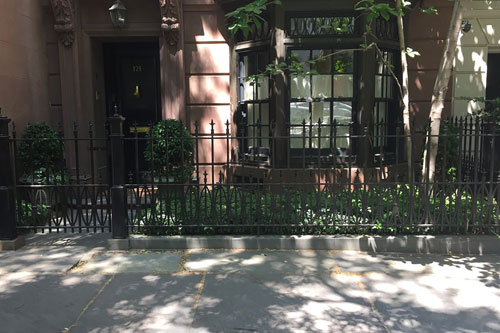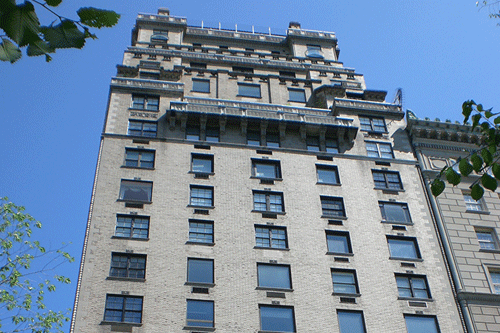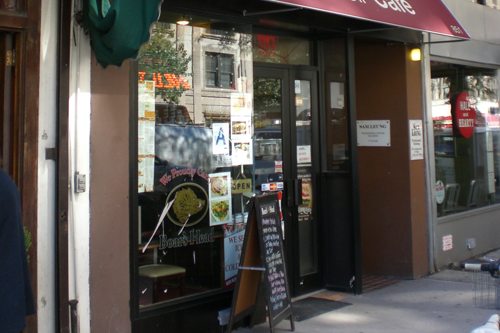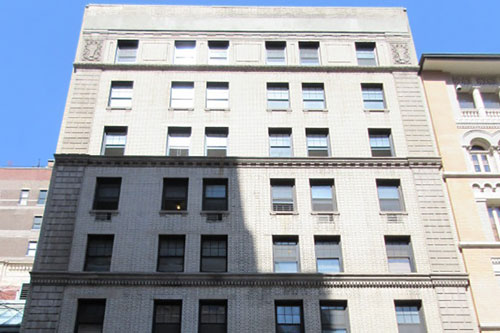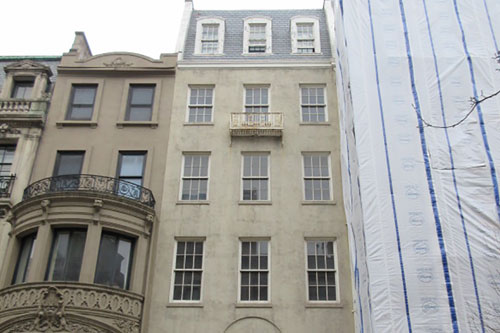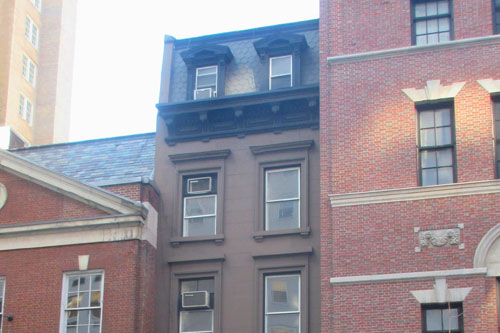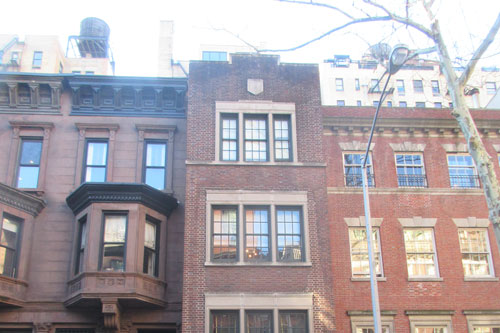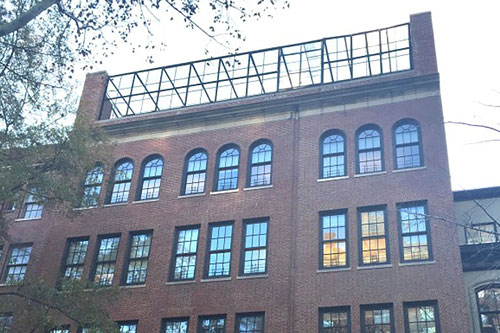19 East 70th Street
An Italian Renaissance style residence designed by Thornton Chard and built in 1909-1910.
18 East 63rd Street
A neo-Grec style rowhouse designed by Gage Inslee and built in 1876. Application is to alter the windows and window surrounds.
121 East 78th Street
An Italianate style rowhouse built c. 1871. Application is to replace the sidewalk.
825 Fifth Avenue
A neo-Classical style apartment building designed by J.E.R. Carpenter and built in 1926.
851 Lexington Avenue
An altered neo-Grec style rowhouse designed by Robert H. Coburn and built in 1880- 81. Application is to install new storefront infill.
27 East 62nd Street
An apartment building with neo-Renaissance style details designed by Lawlor and Haase and built in 1912-1913. Application is to construct additions.
36 East 68th Street
A rowhouse designed by R.W. Buckley, built in 1879, and modified in the neo-Classical style by Morris & O’Connor in 1932. Application is to reconstruct the front facade, modify the roof and rear facade, and excavate the cellar.
1006 Madison Avenue
A French Second Empire style residence designed by G. E. Knowlde and built in 1870, altered with a two-story commercial extension in the early 20th century. Application is to replace storefront infill.
132 East 73rd Street
A neo- Grec style rowhouse designed by William McNamara, built in 1879-1880, and altered in the Medieval Revival style by John J. Foley in 1913. Application is to alter the facade and install an areaway fence.
126-134 East 78th Street
A neo-Federal style school building designed by James W. O’Connor and built in 1923-24, and a pair of Italianate residences built c. 1866. Application is to construct rooftop and rear yard additions.


