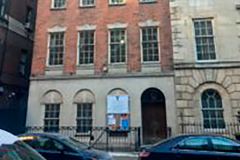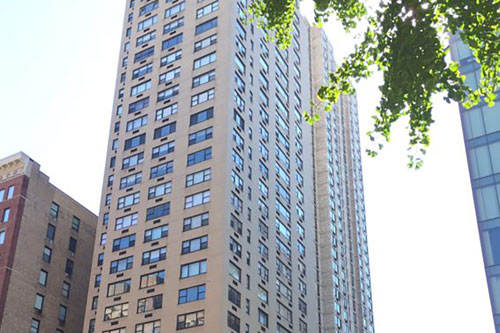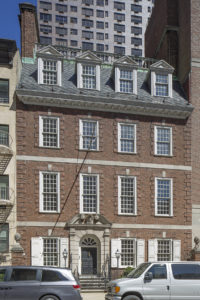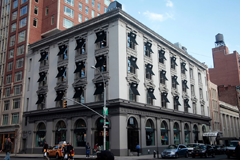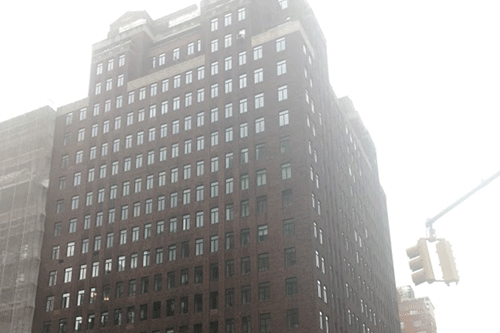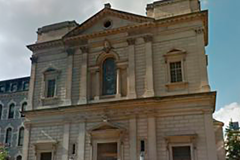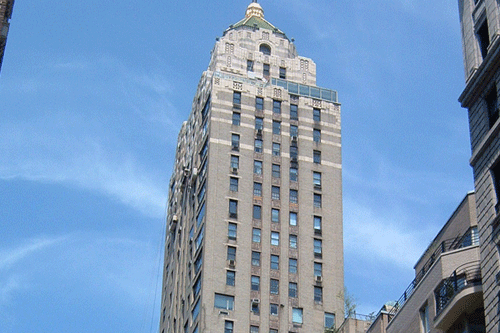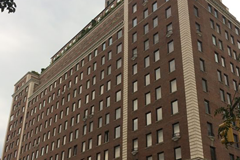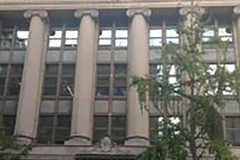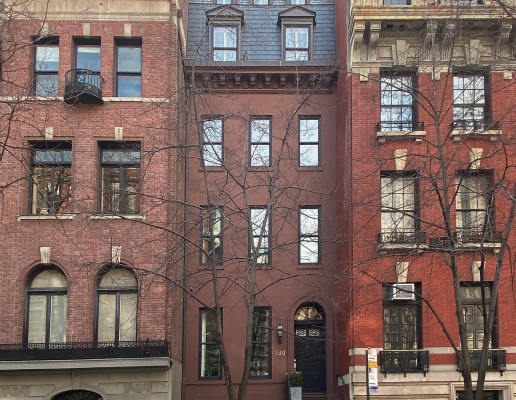41 East 70th Street
A neo-Georgian style town house designed by Aymar Embury II and built in 1928-29. Application is to alter the front façade at the ground floor, and to modify fenestration on secondary facades.
1065 Park Avenue
Modern apartment building designed by Stephen C. Lyras and constructed in 1969-73. Application is to establish a master plan governing the future installation of windows.
215 East 71st Street
Colonial Revival style townhouse designed by Richard Henry Dana, Jr and constructed in 1930. Application for Landmark designation.
116 East 78th Street
An Italian Renaissance Revival style bank building designed by Robert Maynicke and built in 1905; and expanded by P. Gregory Stadler in 1923-24. Application is to install a barrier-free access ramp.
737 Park Avenue
Classicizing Art-Deco style building designed by Sylvan Bien and constructed in 1940. Application to remove ground floor window grilles.
980 Park Avenue
A Second Empire and Gothic Revival style rectory building designed by Patrick C. Keely and built in 1881-1883. Application is to modify the front areaway and construct a barrier-free access ramp.
35 East 76th Street
An Art Deco style hotel building designed by Sylvan Bien and built in 1929-30.
828-850 Madison Avenue
A neo-Renaissance style hotel building designed by George B. Pelham and built in 1925-26. Application is to modify the façade and install new storefronts.
55 East 84th Street
A Classical style building designed by Magginnis & Walsh, and built between 1913 and 1917. Application is to install flagpoles and banners
130 East 70th Street
An Italianate/Second Empire style rowhouse designed by John Sexton and built in 1869. Application is to reclad the facade.


