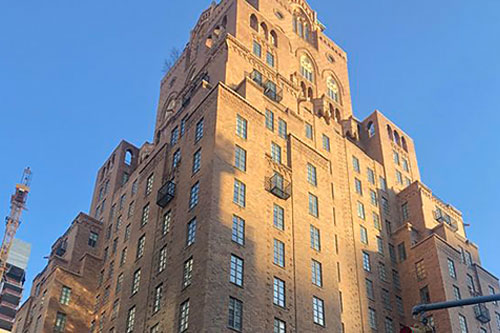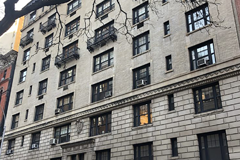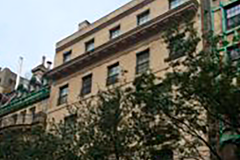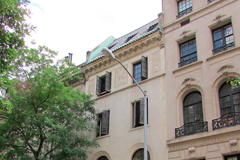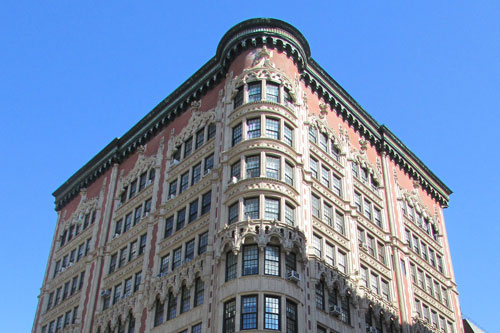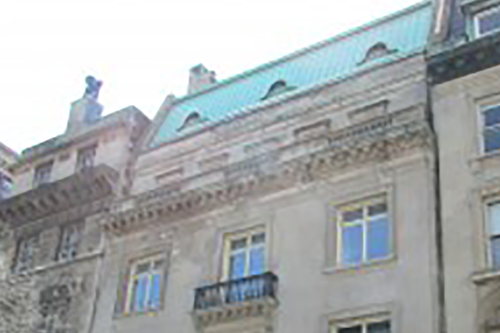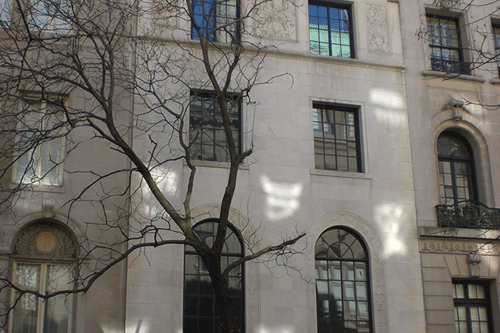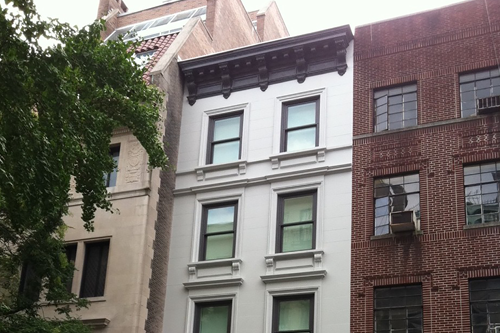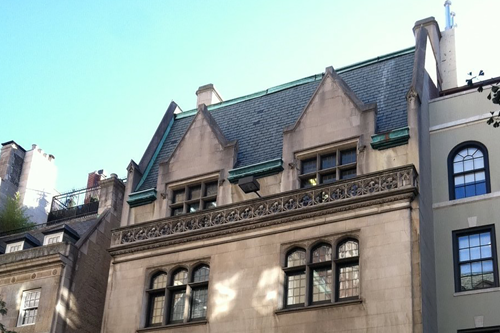103 East 75th Street
A neo-Italian Renaissance style building originally designed by Lawlor & Haase and constructed in 1912-13. Application is for the replacement of windows.
15 East 84th Street
A house designed by Renwick, Aspinwall and Owen, and built in 1899 and altered in 1928 by Adam Lanfear Norris in the neo-Italianate Renaissance style. Application is to install temporary signage.
20 East 64th Street
A residence built in 1878-79 and altered in the neo-French Renaissance style by Frederick W. White in 1920-21. Application is to replace windows.
45 East 66th Street
A neo-French Renaissance style apartment building with Gothic style elements designed by Harde and Short and built in 1908. Application is to construct a rooftop addition.
20 East 71st Street
A neo-Italian Renaissance style residence designed by C.P.H. Gilbert and built in 1922-23. Application is to install a guardrail at the rear facade, and to request that the Landmarks Preservation Commission issue a report to the City Planning Commission relating to an application for Special Permit pursuant to Section 74-711
20 East 64th Street
A residence built in 1878-79 and altered in the neo-French Renaissance style by Frederick W. White in 1920-21. Application is to construct rooftop bulkheads, alter the rear facade and extension, and excavate a sub-cellar.
12 East 78th Street
A neo-Italian Renaissance style row house built in 1886-87. Application is to legalize painting the facade in non-compliance with Certificate of No Effect 11-0771.
42 East 69th Street
A neo-French Renaissance style residence built in 1919-21 and designed by C.P.H. Gilbert. Application is to construct an addition, modify window openings, and replace doors.


