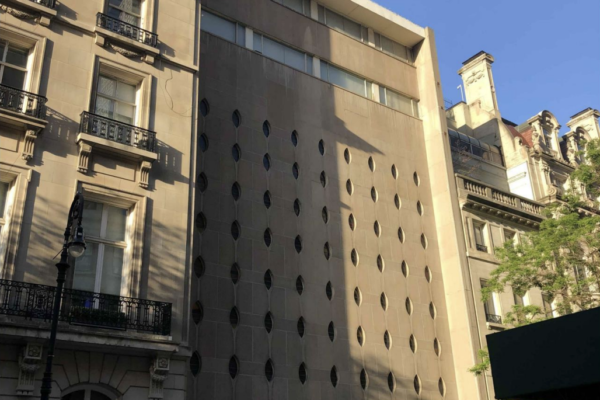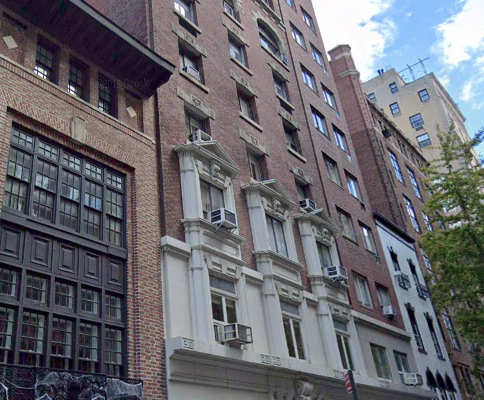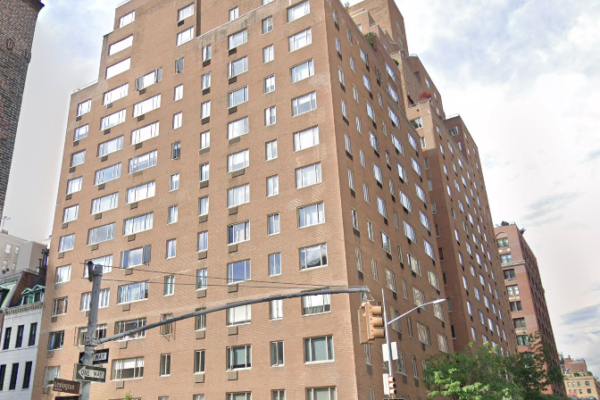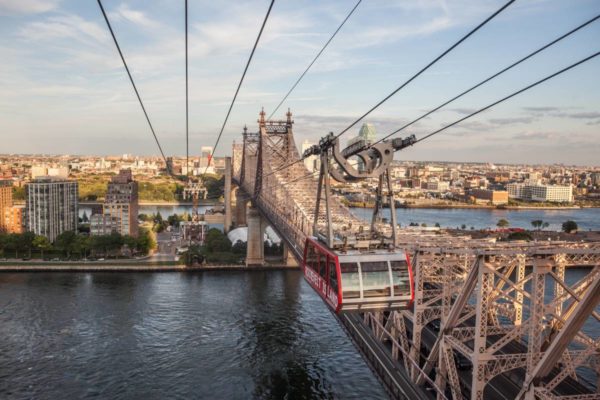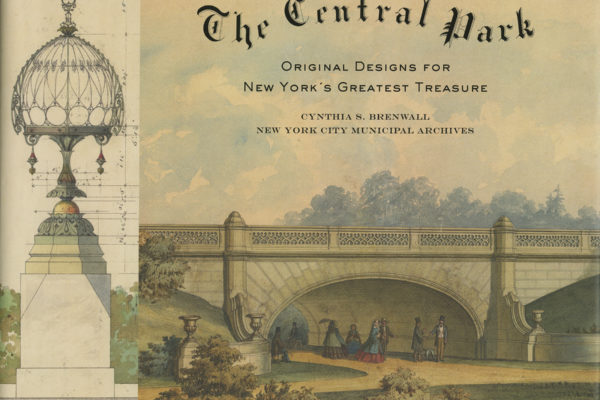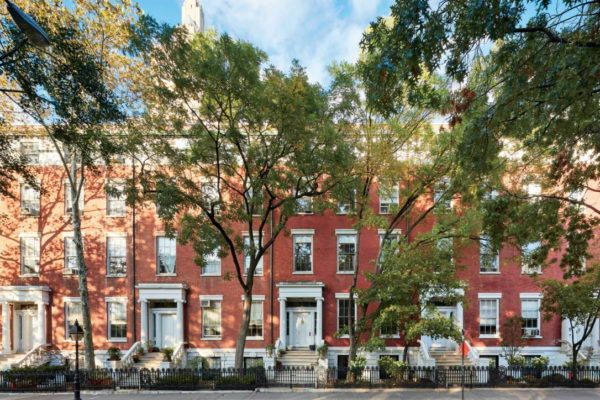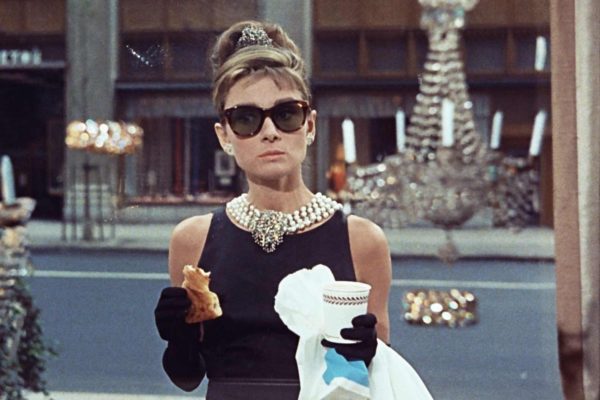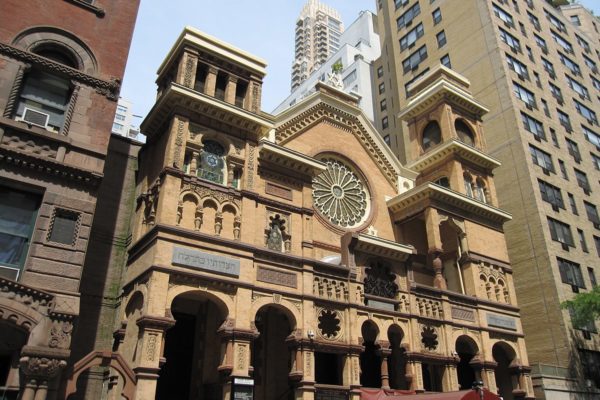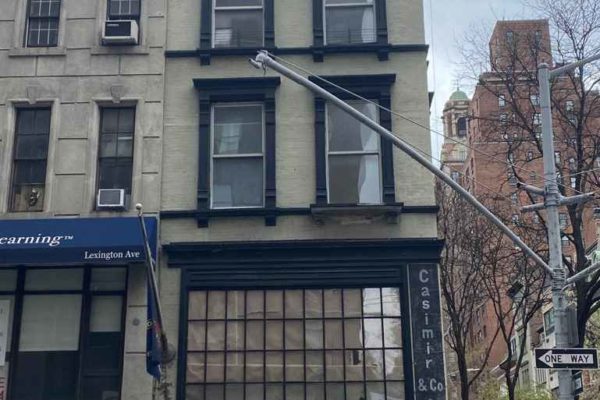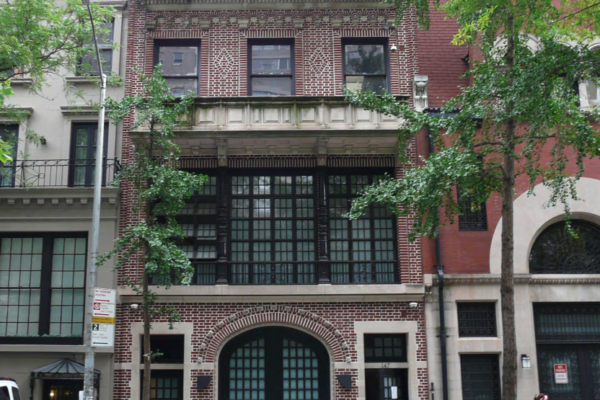5‐7 East 62nd Street
A Modern style synagogue building designed by Percival Goodman and built in 1956.
61 East 77th Street
A neo-Federal style school building with Beaux-Art style features designed by Harde and Hasselman built in 1916. Application is to reconstruct the stoop and construct a barrier-free access ramp.
135 East 71st Street
An apartment building built in 1959. Application is to modify the building's base, replace storefront infill, establish a Master Plan for the installation of signage, and modify a Master Plan for the replacement of windows.
East Side Extra: In Town/Out of Town
Who is the Bridge and Tunnel crowd? In more quotidian times, that moniker might call to mind tourists from New Jersey. Currently, the crowd in question might be New Yorkers themselves: Over the past several months, many New Yorkers have sped across these spans on their way out of the
Annual Awards 2020: Bringing the Outside In
Perhaps more than any time in recent memory, the profound disruption of urban life caused by the pandemic has reinforced the value of open space in our dense communities. With nowhere else to go, open spaces of all kinds have been a salve for the mind and for the soul,
The Brownstone Bible is Back!
Preservationist and co-author Patrick Ciccone joined FRIENDS virtually on September 24th to discuss the process and development of the newest edition of Bricks and Brownstone.
East Side Extra: The UES on Film
Film is known for its transportive powers, which might be why so many of us have turned to movies during our time at home. For most of the pandemic, the city itself felt as silent as a film set, but on screen you can see New York as you know
163 East 67th Street
A Moorish Revival style synagogue designed by Schneider and Herter and built in1889-1890. Application is to install LED signage.
1022 Lexington Avenue
A neo-Grec style rowhouse built in 1880-1881 and designed by Thom and Wilson. Application is to replace storefront and entrance infill and modify openings.
147 East 69th Street
A garage/residence, originally built as a carriage house in 1880, and altered in the neo-Georgian style by Barney & Colt in 1913. Application is to construct a rooftop addition and install a privacy wall at the rear terrace.


