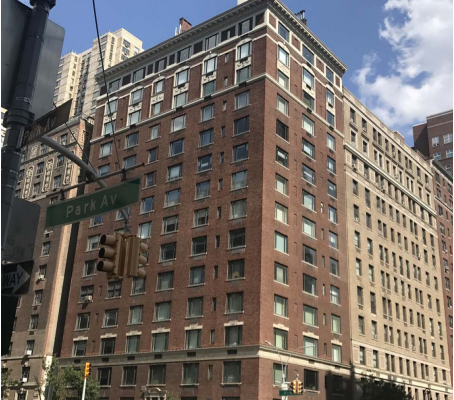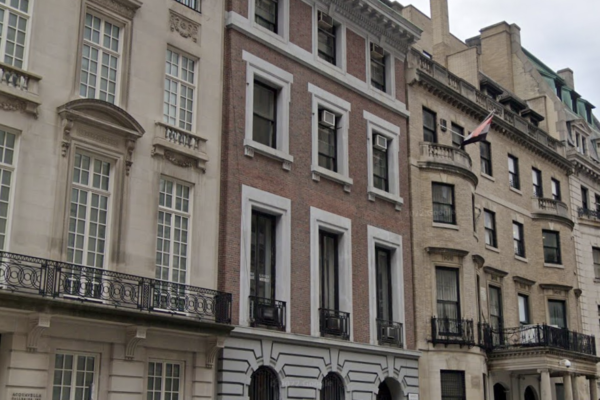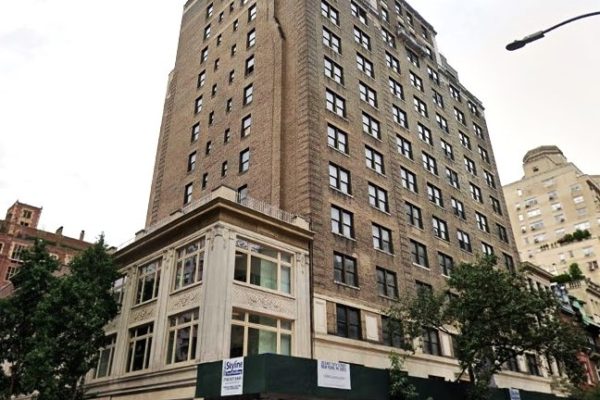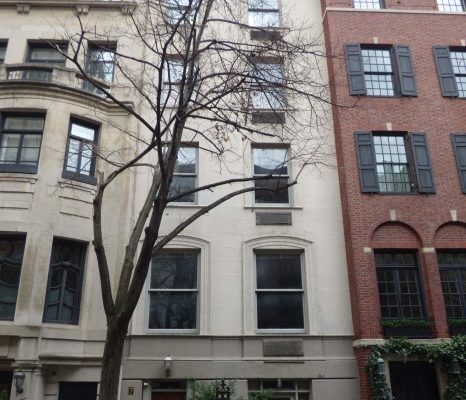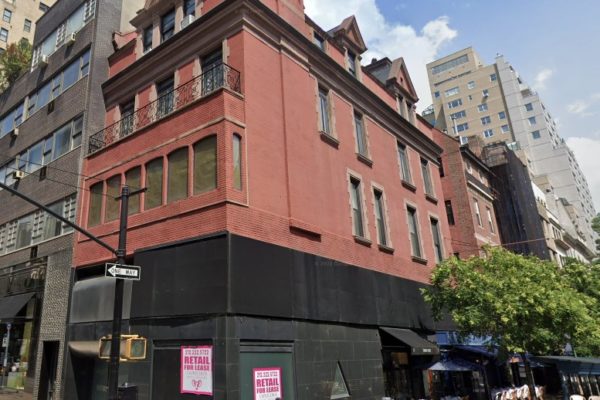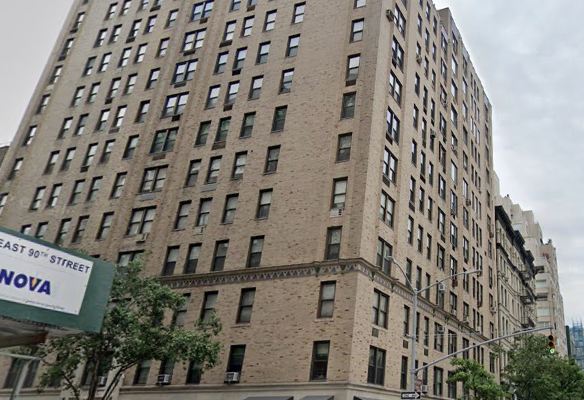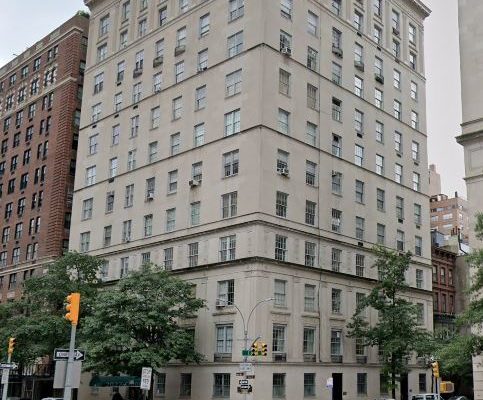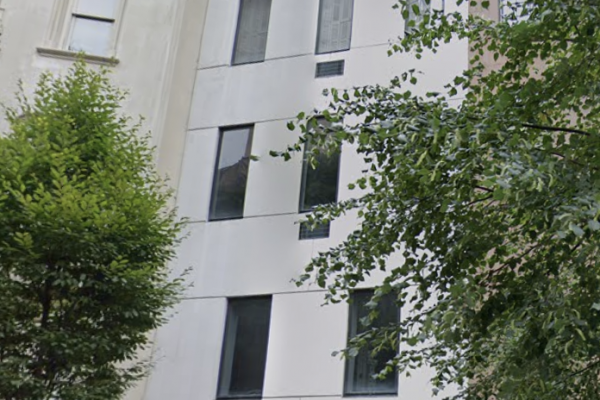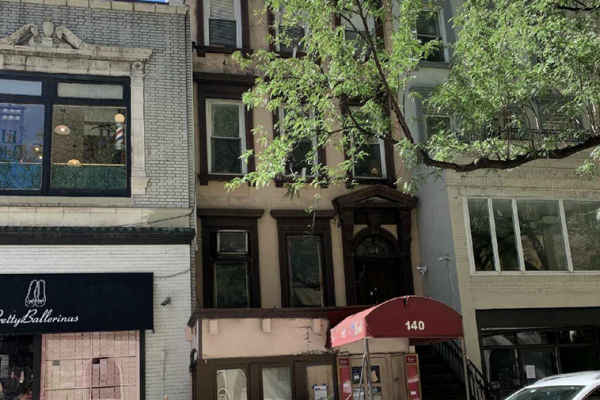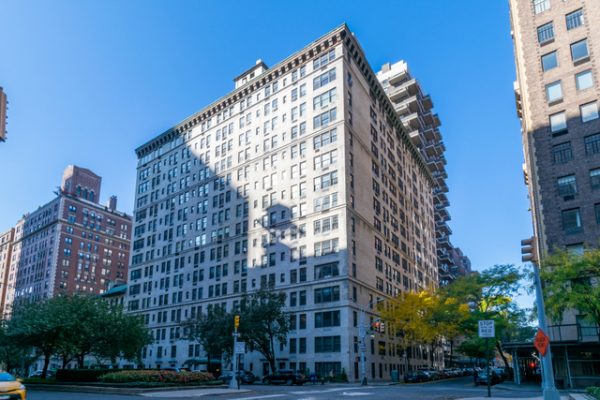1045 Park Avenue
829 Madison Avenue is an altered Queen Anne style residence designed by Charles Buek & Company constructed in 1885-86. Application is for modifications to the façade, install storefront infill, and replace roofing.
16 East 79th Street
16 East 79th Street is a neo-Georgian style townhouse designed by Warren & Wetmore and built in 1901-03. Application is to establish a Master Plan governing the future installation of windows.
20 East 76th Street (The Surrey Hotel)
20 East 76th Street is a neo-Classical style apartment building designed by Schwartz & Gross and built in 1925-26. Application is to modify openings, replace an entrance canopy, replace windows and doors, and alter the rooftop addition.
7 East 81st Street
A four-story rowhouse designed by Griffith Thomas and built in 1878-79. Application is to construct a rooftop addition and excavate the rear yard.
829 Madison Avenue
829 Madison Avenue is an altered Queen Anne style residence designed by Charles Buek & Company constructed in 1885-86. Application is for modifications to the façade, install storefront infill, and replace roofing.
21 East 90th Street
An Art Deco style apartment building with Medieval elements designed by George F. Pelham and built in 1927. Application is to alter the penthouse.
630 Park Avenue
A neo-Renaissance style apartment building designed by J. E. R. Carpenter and built in 1916. Application is to construct a rear yard addition.
22 East 81st Street
A rowhouse, originally designed by Thom & Wilson and built in 1883-84, and remodeled c. 1977 with a new stucco façade. Application is to reclad the façade, replace windows and modify openings.
140 East 74th Street
An Italianate style rowhouse designed by John G. Prague and built in 1871-75. Application is to alter a one-story commercial extension and replace a sidewalk canopy.
1088 Park Avenue
A Renaissance Revival style apartment building, designed by Mott B. Schmidt and built in 1924-1925. Application is to modify the entrance.


