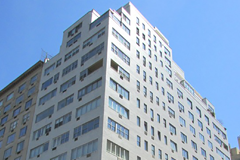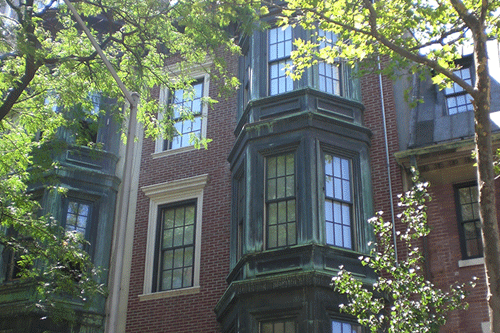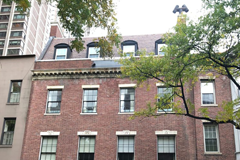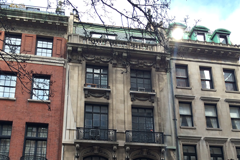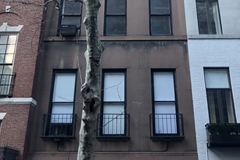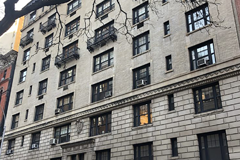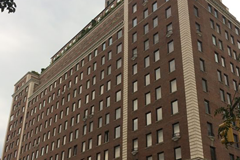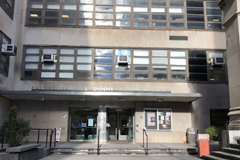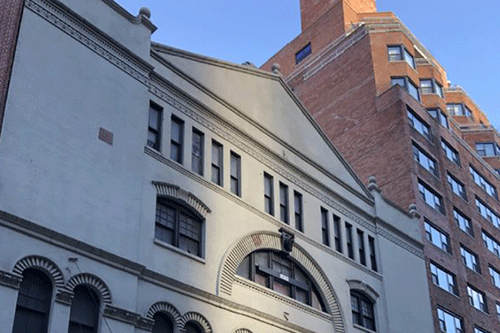910 Fifth Avenue
Project Information: An apartment building designed by Fred F. French, built in 1919, and altered by Sylvan Bien in 1958-59. Application is to replace windows. CB8 Hearing: 05/13/2019 (Approved) LPC Hearing: 06/11/2019 (Approved) Other projects: September 9, 2014 FRIENDS' Testimony: While the one-over-one double hung windows at this unit are
146 East 65th Street
A Colonial Revival style house designed by Treanor and Fatio and built in 1924. Application is to construct a greenhouse at the rear yard.
39 East 67th Street
A Beaux-Arts style building designed by D. & J. Jardine and constructed in 1876-1877 (present façade designed by Ernest Flagg and constructed in 1903-04). Application is to replace dormers, modify the rear facade and el, and construct a rooftop addition.
105 East 64th Street
Building designed by W.P. and A.M. Parsons and constructed in 1881-82 (present façade designed by Adams and Prentice and constructed in 1941). Application is for a new rooftop addition.
103 East 75th Street
A neo-Italian Renaissance style building originally designed by Lawlor & Haase and constructed in 1912-13. Application is for the replacement of windows.
760 Madison Avenue (Between East 65th and East 66th Streets)
Application is to demolish a non-historic four-story building at 760 Madison Avenue and construct a new building on the site.
828-850 Madison Avenue
A neo-Renaissance style hotel building designed by George B. Pelham and built in 1925-26. Application is to modify the façade and install new storefronts.
695 Park Avenue
An International Modern college building designed by Shreve, Lamb & Harmon and constructed in 1938-1941. Application is for limited exterior renovations and door modifications.


