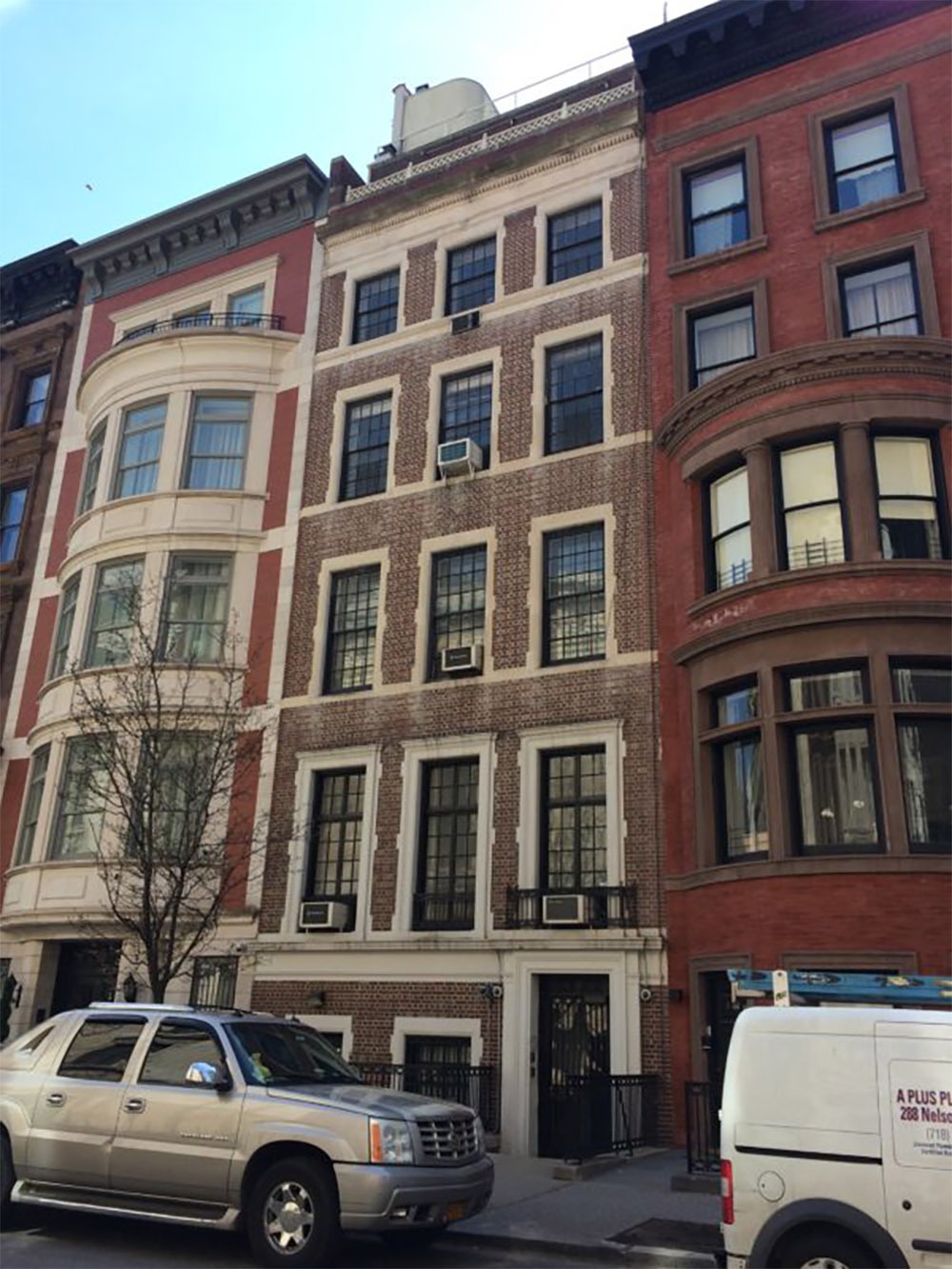Building Name
10 East 63rd Street
Architect
James E. Ware
Year(s) Built
1878-79
Designation
Upper East Side Historic District

Project Information:
A house designed by James E. Ware in 1878-1879 and later altered in the neo-Classical style by A. Wallace McCrea in 1922. Application is to enlarge the areaway, alter the base of the building, replace windows, reconstruct the rear façade, modify the rooftop penthouse, install rooftop bulkheads and railing, and raise chimneys.
CB8 Hearing: 11/05/18 (Facades Alterations Approved, Areaway Disapproved)
LPC Hearing: 11/27/18 (No Action)
LPC Meeting: 12/11/18 (Approved with modifications)
Other projects: April 5, 2017
FRIENDS' Testimony:
FRIENDS of the Upper East Side approves of the restorative work to the brick and limestone on the main façade of 10 East 63rd Street, and find the proposal to clad the ground floor in limestone to be appropriate due to the existing decorative limestone cornice, window surrounds, and enframed entry door. Provided that the new limestone base will match the color and finish of those decorative elements FRIENDS supports that alteration.
While the areaway extension is proposed to meet the depth of the neighboring properties’, FRIENDS feels that this encroachment into the sidewalk beyond the property line would further diminish valuable space required for pedestrians in the public way. We approve of the design and materiality for new areaway but recommend that alterations should be contained within the existing dimensions to preserve the maximum amount of available sidewalk space.
FRIENDS appreciates that the overall size of the penthouse will be effectively reduced. However, we find the rendering of the proposed penthouse to be very troubling. The combination of a new monolithic glass story and expanded brick chimney is highly visually impactful and detracts from the lower, historic stories of the main façade, which are being carefully restored. FRIENDS would prefer that the upper glass portion of the proposed penthouse be abandoned entirely, or for the design to be revisited to better recede from view.
FRIENDS takes no issue with the removal of the rear yard el, or with the proposed alterations to the rear façade beneath the fourth story. However, the proposed window spanning the fifth and sixth floors is a vast glazed expanse that disrupts this residential rear façade and obliterates a large portion of its historic fabric. The proposed window is highly commercial and could potentially suit a loft or warehouse building, but has an incoherent appearance in place of the six existing double-hung windows. The redesign of this rear elevation would be more successful if the glazing on the top floors was broken up into smaller, distinct portions that differentiate between the distinct floor levels and maintain separate window bays.
LPC Hearing:
FRIENDS' Testimony:
FRIENDS of the Upper East Side commends the architect for responding to the Commission’s comments as well as public testimony in the previous public hearing.
We strongly agree with the decision to retain and restore all of the windows on the primary façade as opposed to replacing them with new casement windows. We agreed with comments from several commissioners who pointed out that such a replacement would have noticeably altered the building’s character.
FRIENDS still feels that the proposed areaway’s encroachment into the sidewalk beyond the property line will be an impediment to pedestrians, as the open space is already diminished by the adjacent tree pit. We approve of the design and materiality for new areaway but ask that any new features remain within the existing areaway footprint.
As stated in our previous testimony, FRIENDS appreciates that the overall size of the penthouse will be effectively reduced. Additionally, we feel that the new configuration of the chimney extensions on the west facade is less distracting than in the initial application, and appreciate this subtle amendment. However, FRIENDS still feels that the renderings don’t adequately represent the visual impact of the new penthouse, and maintain that the relationship between the proposed penthouse and the rest of the building seems disjointed.
Finally, we are relieved to see that the redesigned rear elevation has one distinct window each on the top two floors, as the prior design distorted the building’s scale by obscuring the floor divisions. Overall, FRIENDS Preservation Committee feels that most of the initial concerns were addressed by the applicant and these rethought designs show a much more appropriate approach.

