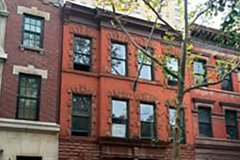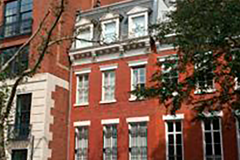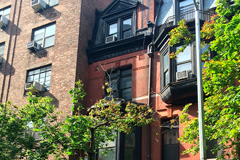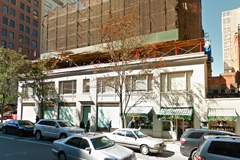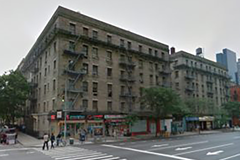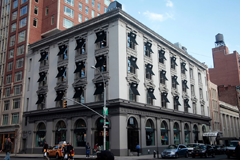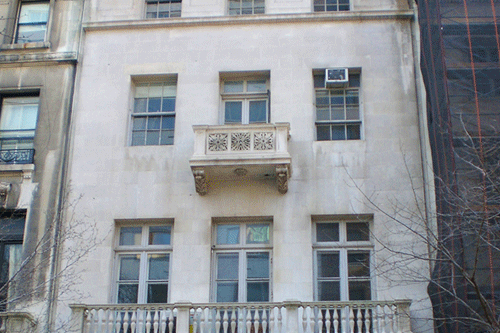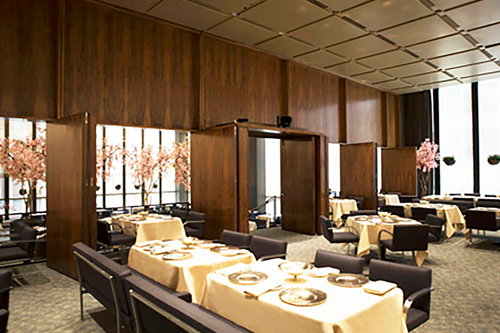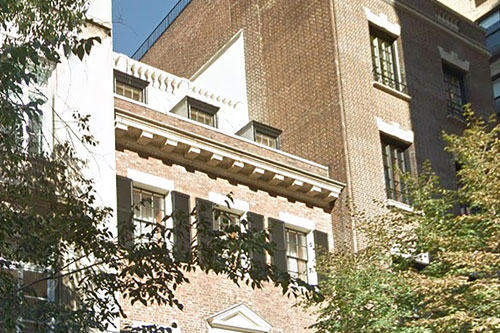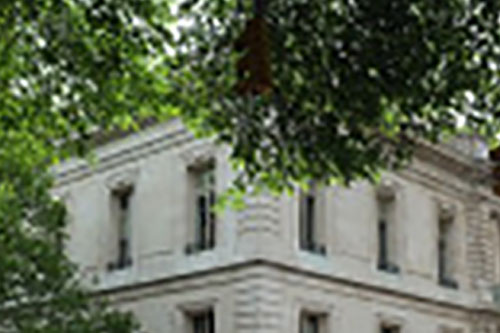172-174 East 73rd Street
A neo-Grec style carriage house designed by Frank Wennemer and built in 1889. Application is to construct a rooftop addition and excavate the rear yard.
157 East 78th Street
A vernacular house with Italianate style influences built in 1861. Application is to install rooftop mechanical equipment.
156 East 89th Street
A Queen Anne style rowhouse designed by Hubert, Pirsson & Co. and built in 1886-87. Application is to construct a rooftop addition and alter the rear façade.
860 Madison Avenue
A commercial building designed by Francis Y. Joannes and built in 1924. Application is to replace storefronts, install signage and rooftop mechanical equipment.
401-409 East 64th Street (also 1192-1194 First Avenue, 402-408 East 65th Street)
A group of model tenement buildings designed by James E. Ware & Sons and built in 1898-1915. Application is to establish a master plan governing the future replacement of windows.
1511 Third Avenue
An Italian Renaissance Revival style bank building designed by Robert Maynicke and built in 1905; and expanded by P. Gregory Stadler in 1923-24. Application is to install a barrier-free access ramp.
19 East 70th Street
An Italian Renaissance style residence designed by Thornton Chard and built in 1909-1910.
375 Park Avenue
An International style restaurant interior designed by Philip Johnson and built in 1958-59, within the Seagram Building, an International style office tower, designed by Ludwig Mies van der Rohe with Philip Johnson, and Kahn & Jacobs, and built in 1956- 58. Application is to alter portions of designated interiors and
15 East 90th Street
A neo-Federal style house designed by Mott B. Schmidt and built in 1927-28. Application is to legalize facade work performed without Landmarks Preservation Commission permits.
1 East 78th Street
A French Classical style mansion designed by Horace Trumbauer and built in 1909-1912. Application is to modify a masonry opening, construct a breezeway, and install a barrier-free access lift.


