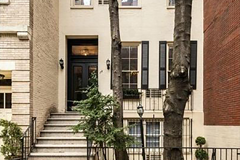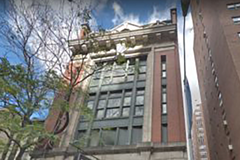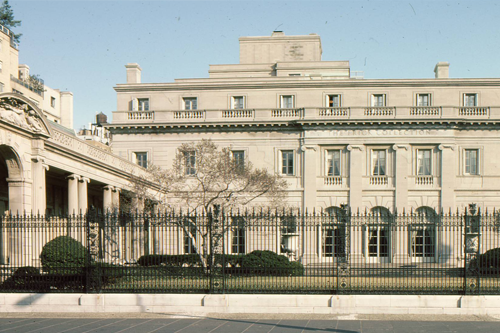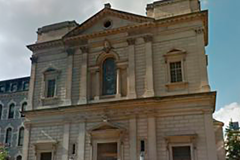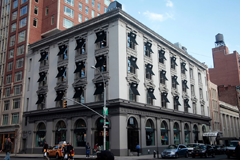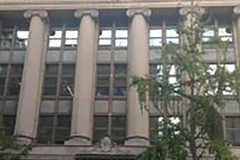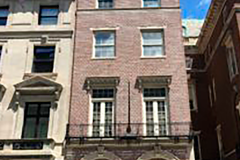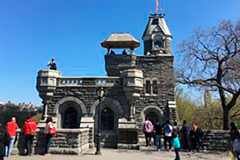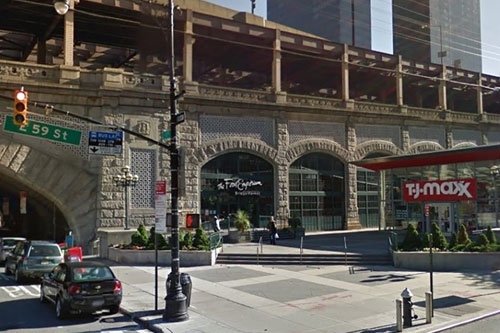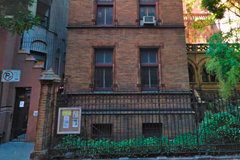175 East 73rd Street
An Italianate style rowhouse built in 1860. Application is to modify the existing rooftop addition, install mechanical equipment, and replace windows.
1 East 70th Street
A French Louis XVI style mansion designed by Carrere & Hastings and built in 1913-14, and altered by John Russell Pope in 1931-35; an Italian Renaissance Revival style art reference library designed by John Russell Pope and built in 1931-35; a Beaux-Arts style reception hall addition designed by Bayley, Van
990 Park Avenue
A Second Empire and Gothic Revival style rectory building designed by Patrick C. Keely and built in 1881-1883. Application is to modify the front areaway and construct a barrier-free access ramp.
116 East 78th Street
An Italian Renaissance Revival style bank building designed by Robert Maynicke and built in 1905; and expanded by P. Gregory Stadler in 1923-24. Application is to install a barrier-free access ramp.
55 East 84th Street
A Classical style building designed by Magginnis & Walsh, and built between 1913 and 1917. Application is to install flagpoles and banners
49 East 68th Street
A neo-Federal style townhouse designed by Trowbridge & Livingston and built in 1913-14. Application is to construct a stair and elevator bulkhead, and modify window openings at the rear façade.
Belvedere Castle & Paths
A Gothic style observation tower designed by Calvert Vaux and built in 1867, and adjacent pathways, within an English Romantic style public park designed in 1856 by Olmsted and Vaux. Application is to replace windows and doors. An additional application is to construct a pathway and walls for barrier free
405-415 East 59th Street
A Beaux Arts style “through-type” cantilever bridge, spanning the East River between Manhattan and Queens over Roosevelt Island, designed by Henry Hornbostel and built in 1901-1908. Application is to install signs and to alter the area below the bridge


