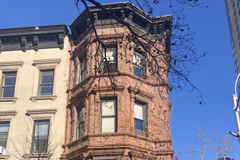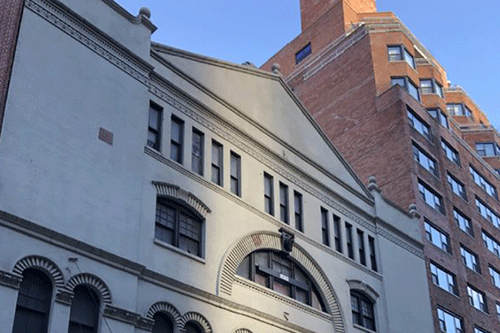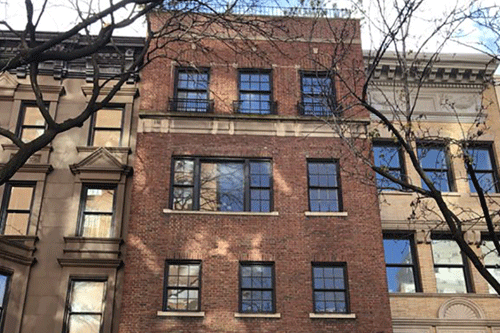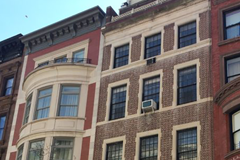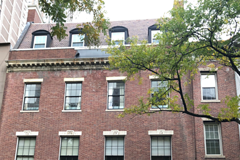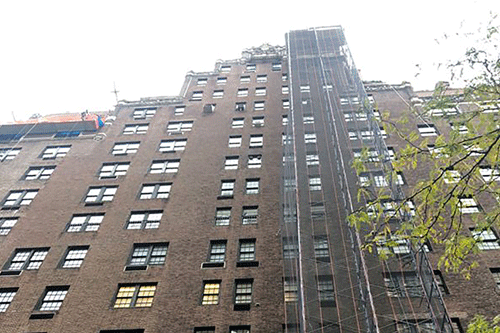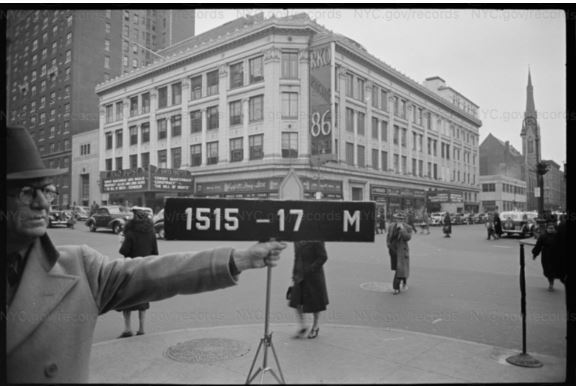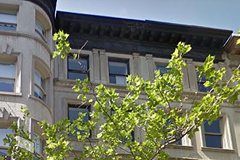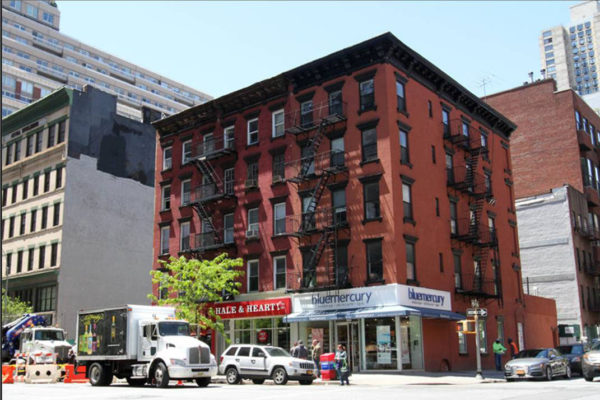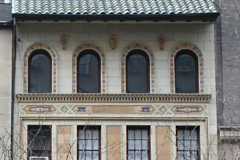33 East 93rd Street
A Renaissance Revival style building designed by Gilbert A. Schellenger and constructed in 1889-1890. Application for a new, retractable canvas awning above the entrance door.
132 East 71st Street
Originally a Queen Anne style, now neo-Federal style building designed by F.T. Camp and constructed in 1884-1885.
10 East 63rd Street
A house designed by James E. Ware in 1878-1879 and later altered in the neo-Classical style by A. Wallace McCrea in 1922. Application is to enlarge the areaway, alter the base of the building, replace windows, reconstruct the rear façade, modify the rooftop penthouse, install rooftop bulkheads and railing, and
144-146 East 65th Street
A Colonial Revival style house designed by Treanor and Fatio and built in 1924. Application is to construct a rooftop addition, alter the rear façade, excavate the rear yard, and modify a fence.
730 Park Avenue
A neo-Renaissance/neo-Jacobean style apartment building designed by Lafayette A. Goldstone and built in 1929.
More than 700,000 1940’s Tax Photos Now Available Online
From 1939-1941, every building in New York City’s Five Boroughs was documented in a series of Tax Photos through a joint effort by the Works Progress Administration and the New York City Department of Taxation.
20 East 95th Street
A Renaissance Revival style rowhouse designed by Henry Andersen and built in 1899. Application is to alter window openings.
BSA Update: Second Public Hearing for 180 East 88th Street
FRIENDS of the Upper East Side Historic Districts and Carnegie Hill Neighbors’ fight against 180 East 88th Street continues. Next Tuesday, October 30th, the Board of Standards and Appeals (BSA) will hold a second public hearing to address our joint community challenge of the Department of Buildings’ (DOB) approval of a 10 foot by 22 foot portion carved out of
1082 Park Avenue
A Mediterranean Revival style commercial building designed by Frederick T. Camp and built in 1886-87, and altered in 1925 by Augustus N. Allen. Application is to modify a rooftop addition.


