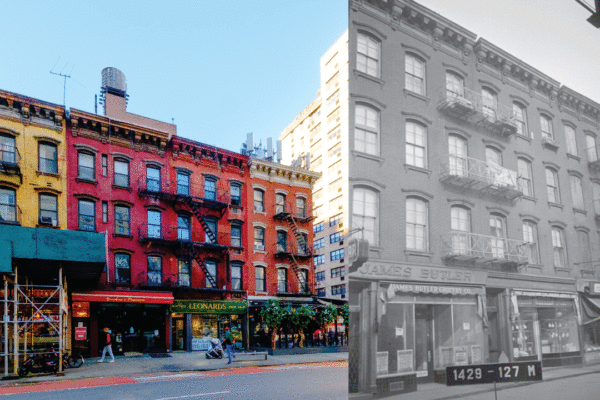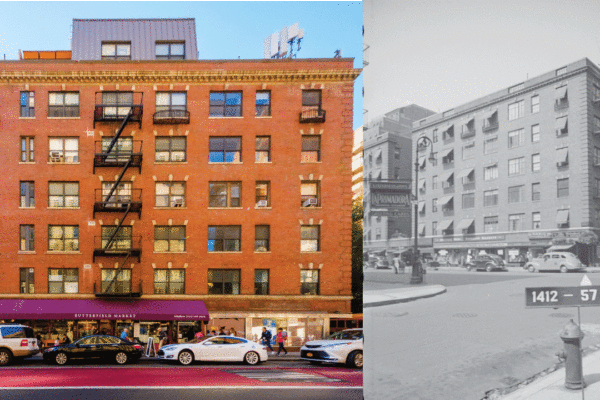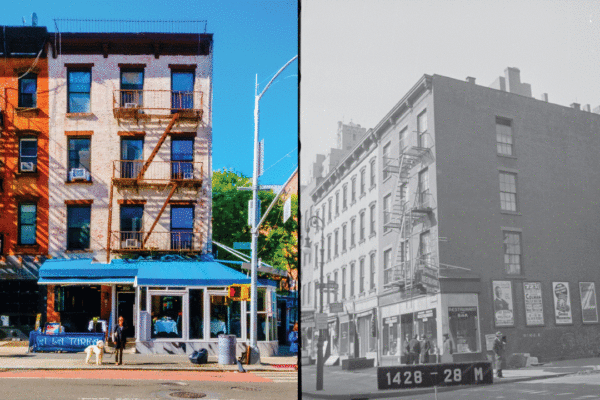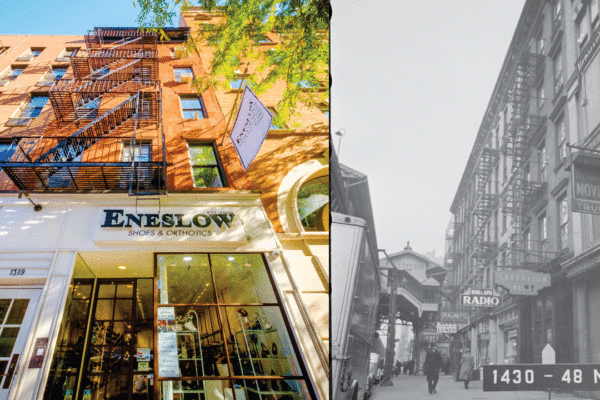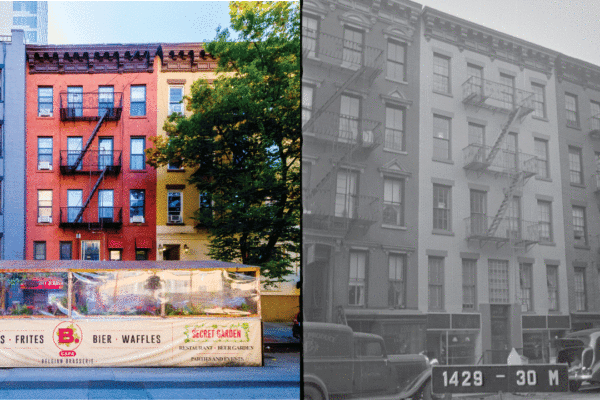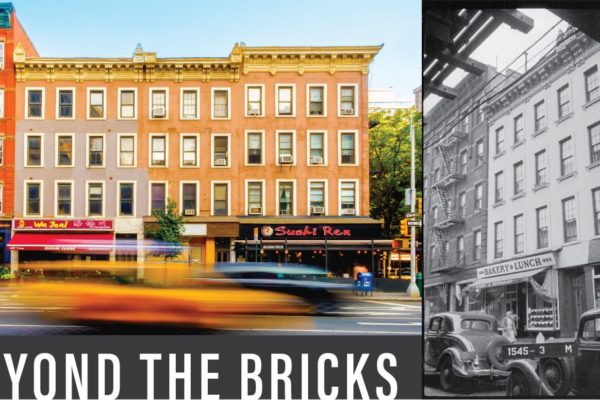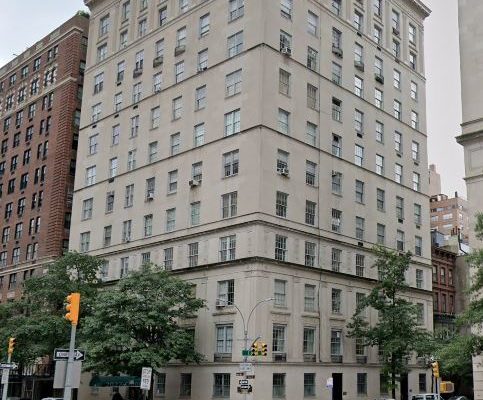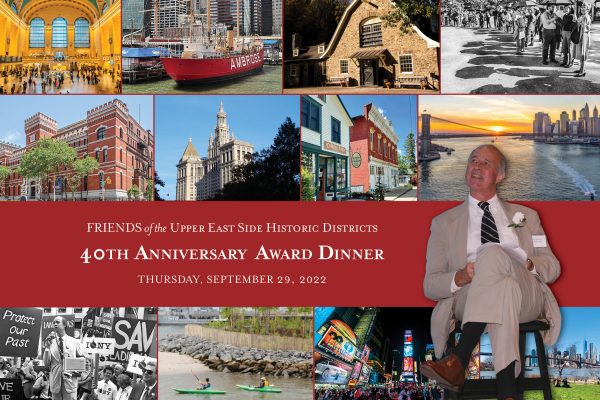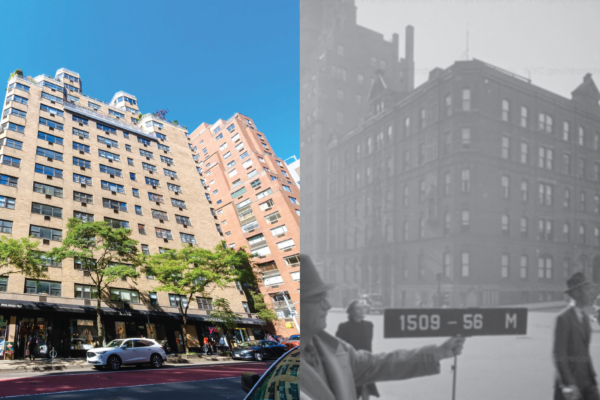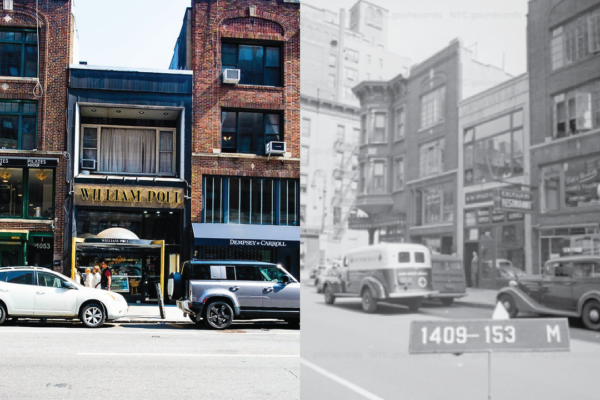Leonard’s Market and Butcher Shop – 1437 Second Avenue
Leonard's Market and Butcher Shop 1437 Second Avenue 212-744-2600 Established 1910 NOW
Butterfield Market – 1114 Lexington Avenue
Butterfield Market 1114 Lexington Avenue 212-288-7800 Established 1915 NOW
A La Turka – 1417 Second Avenue
A La Turka 1417 Second Avenue 212-744-2424 Established 1995 NOW
Eneslow Shoes & Orthotics – 1319 Third Avenue
Eneslow Shoes & Orthotics 1319 Third Avenue 212-477-2300 Established 1909 NOW
B. Cafe – 240 East 75th Street
B. Café 240 East 75th Street 212-249-3300 Established 2006 NOW
“Beyond the Bricks” Launch Event November 16th
Join us on November 16th for light refreshments and a complimentary cocktail to celebrate the launch of BEYOND THE BRICKS - a project that highlights the Upper East Side's vibrant small business culture, neighborhood history, and talented local artists.
630 Park Avenue
A neo-Renaissance style apartment building designed by J. E. R. Carpenter and built in 1916. Application is to construct a rear yard addition.
2022 Ambassador to the Upper East Side Award Dinner
Kent Barwick is the quintessential civic agitator, preservationist, public servant, and New Yorker. The impact of his civic work is undeniable. His advocacy on behalf of parks, trails and waterways, and myriad preservation efforts extends throughout New York State.
Mary Arnold Toys – 1178 Lexington Avenue
NOW As New York’s Oldest Toy Store, Mary Arnold Toys has something for everyone— from board games and legos to scooters for adults. Mary Arnold opened the store in 1931 between 69th and 70th on Lexington. An exceptional businesswoman, she was an expert in her craft and guided the shop
William Poll – 1051 Lexington Avenue
William Poll Gourmet Foods 1051 Lexington Avenue 212-288-0502 Established 1921 NOW


