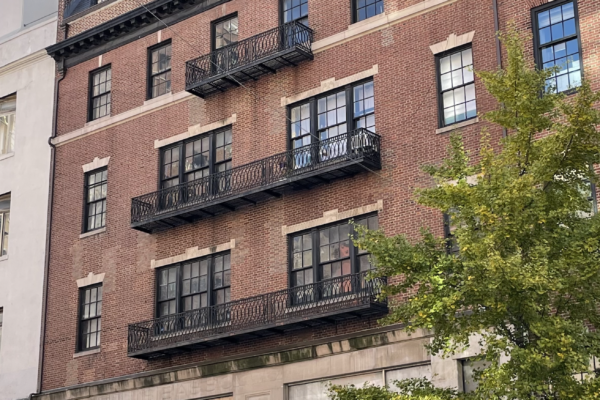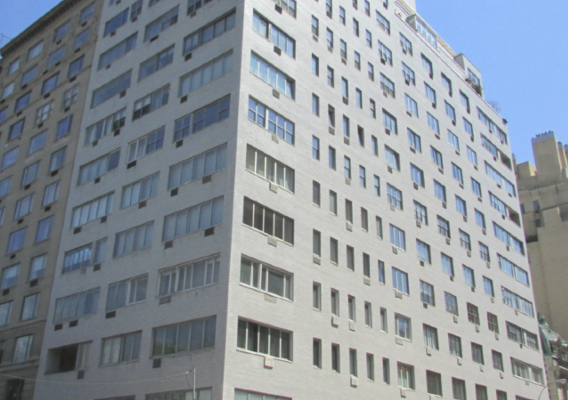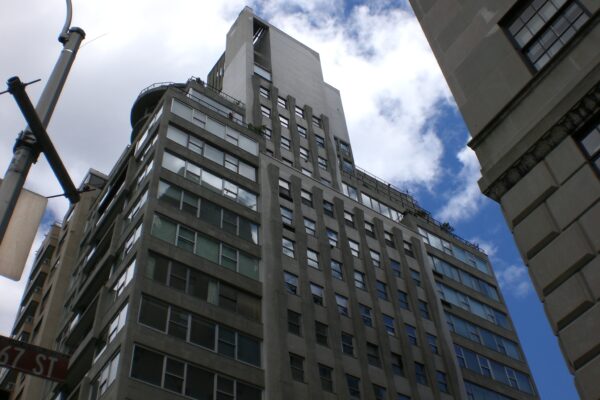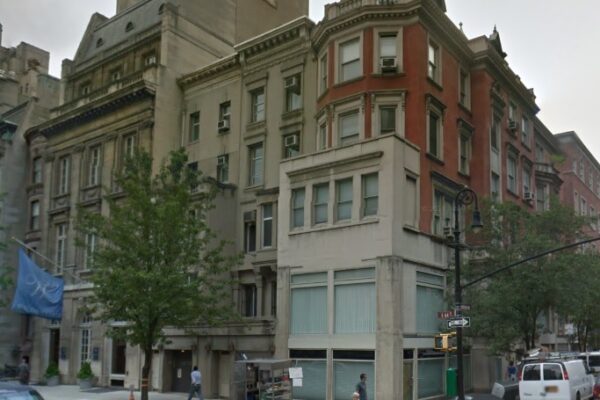823 Madison Avenue
A playground originally constructed in the 1930s, and pathways, within an English Romantic style public park designed in 1857-1858 by Frederick Law Olmsted and Calvert Vaux. Application is to modify the playground footprint and pathways, and replace fencing.
Central Park – Swedish Cottage
A playground originally constructed in the 1930s, and pathways, within an English Romantic style public park designed in 1857-1858 by Frederick Law Olmsted and Calvert Vaux. Application is to modify the playground footprint and pathways, and replace fencing.
726 Madison Avenue
A Beaux Arts style garage building designed by Charles F. Hoppe and built in 1906. Application is to amend work approved under Certificate of Appropriateness 19-28148 and Miscellaneous/Amendment 19-34214, to reconstruct a secondary facade.
910 Fifth Avenue
A Beaux Arts style garage building designed by Charles F. Hoppe and built in 1906. Application is to amend work approved under Certificate of Appropriateness 19-28148 and Miscellaneous/Amendment 19-34214, to reconstruct a secondary facade.
53 East 77th Street
A Beaux Arts style garage building designed by Charles F. Hoppe and built in 1906. Application is to amend work approved under Certificate of Appropriateness 19-28148 and Miscellaneous/Amendment 19-34214, to reconstruct a secondary facade.
857 Fifth Avenue
A neo-Renaissance style apartment building designed by Electus D. Litchfield & Pliny Rogers and built in 1925. Application is to establish a master plan governing the future installation of windows.
23-25 East 64th Street
A neo-Renaissance style apartment building designed by Electus D. Litchfield & Pliny Rogers and built in 1925. Application is to establish a master plan governing the future installation of windows.
690 Park Avenue
A neo-Renaissance style apartment building designed by Electus D. Litchfield & Pliny Rogers and built in 1925. Application is to establish a master plan governing the future installation of windows.











