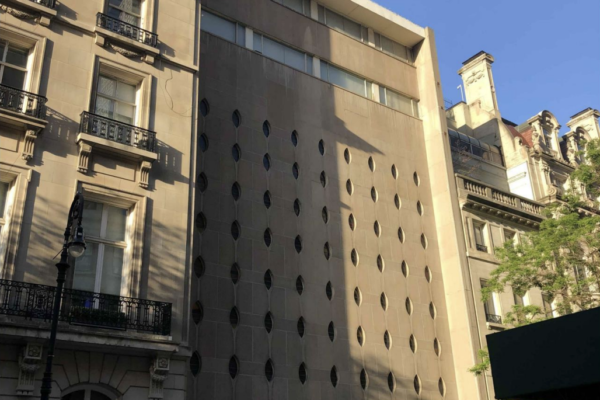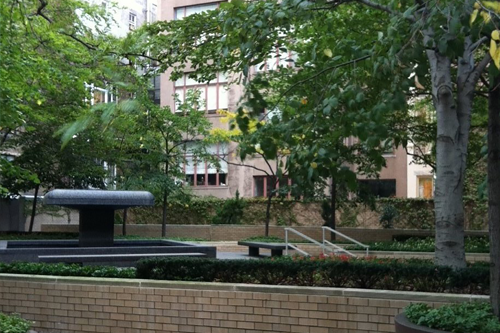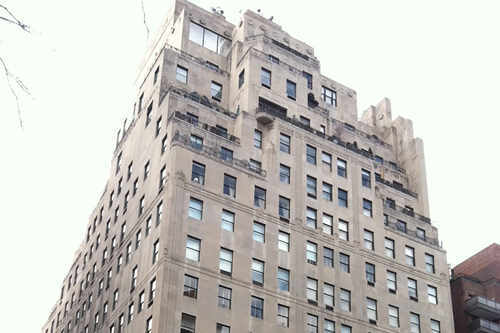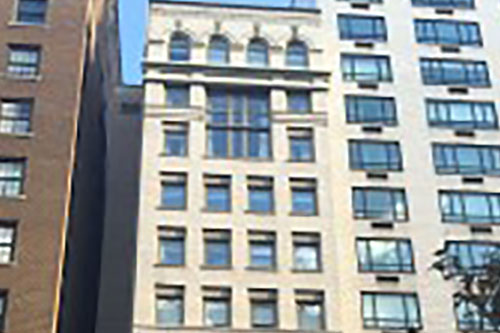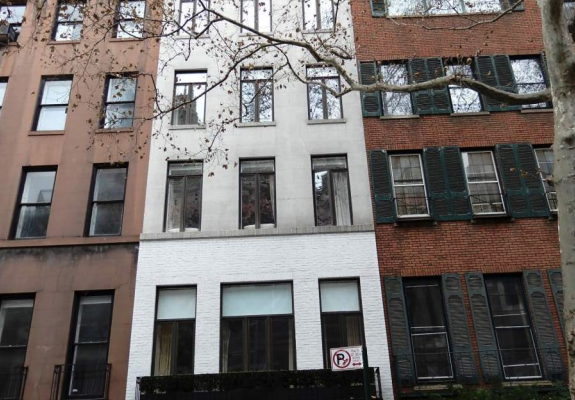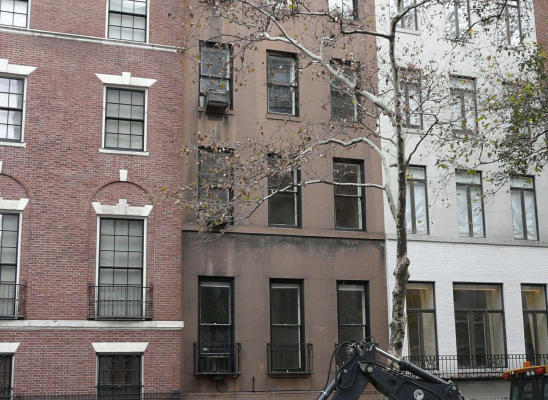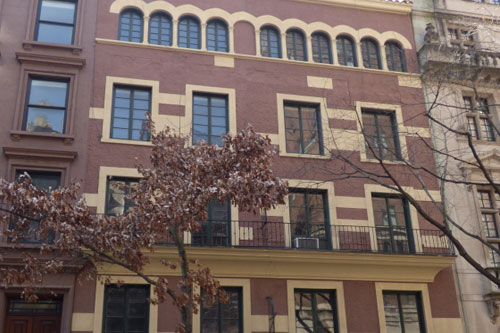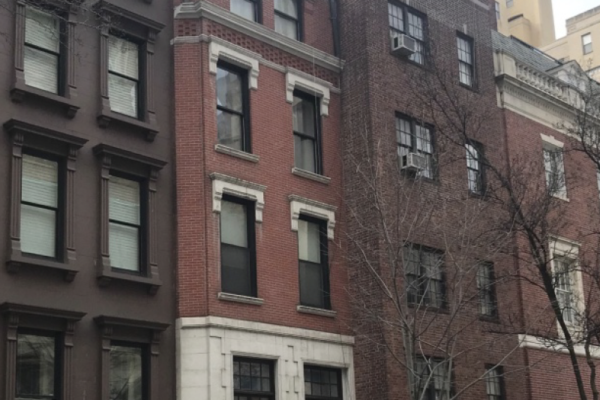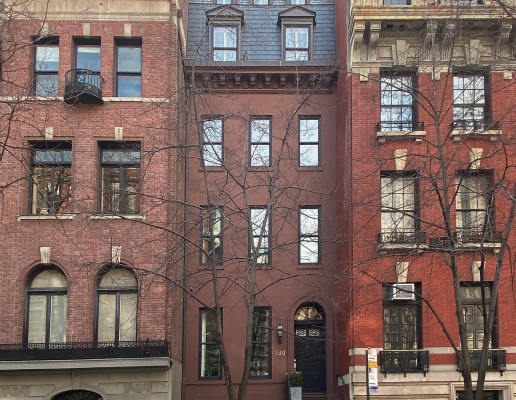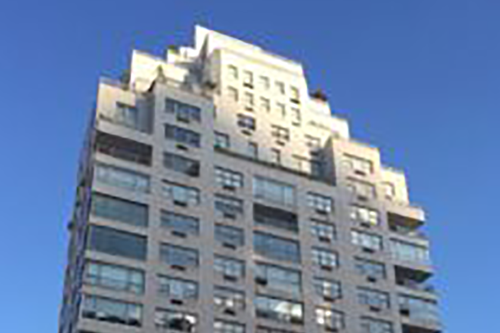5‐7 East 62nd Street
A Modern style synagogue building designed by Percival Goodman and built in 1956.
800 Fifth Avenue
A Postmodern style apartment building designed by Ulrich Franzen & Assoc. and built in 1978. Application is to alter the garden and plaza.
740 Park Avenue
An Art Deco style apartment building designed by Rosario Candela and built in 1929-30. Application is to install through-the-wall air conditioning units.
807 Park Avenue
An altered apartment, originally built as a Romanesque Revival/neo-Renaissance style residence designed by Neville & Bagge in 1898-99, and enlarged in the 1980s. Application is to demolish the building and construct a new building.
1109 Fifth Avenue
A rowhouse designed by W.P. & A.M. Parsons, originally built in 1881-1882, and later altered c. 1939 by George B. Post & Sons. Application is to construct rooftop additions.
106 East 78th Street
A rowhouse designed by W. P. & A. M. Parsons built in 1881-1882, and later altered c. 1941. Application is to construct a new building.
34 East 70th Street
A neo-Medieval style residence, originally built as two row houses in 1884-85, altered and combined by William Lawrence Bottomley in 1924-29. Application is to alter facade, construct rooftop and rear yard additions, excavate the areaway and modify masonry openings.
38 East 73rd Street
A neo-Grec/Queen Anne style house designed by Charles Buek & Co. and built in 1886-87. Application is to legalize the construction of a rear yard addition without Landmarks Preservation Commission permit(s).
110th Street and Lenox Avenue, Central Park
An Italianate/Second Empire style rowhouse designed by John Sexton and built in 1869. Application is to reclad the facade.
605 Park Avenue
An apartment building designed by Sylvan Bien and built in 1953-1954. Application is to replace railings and install a canopy. An additional application is to establish a master plan governing the future installation of replacement windows, balcony enclosures, and through-wall HVAC units.


