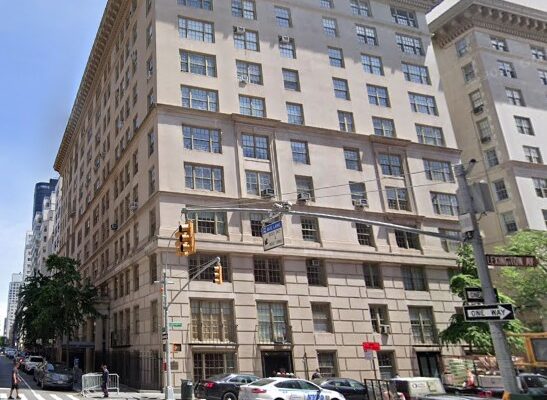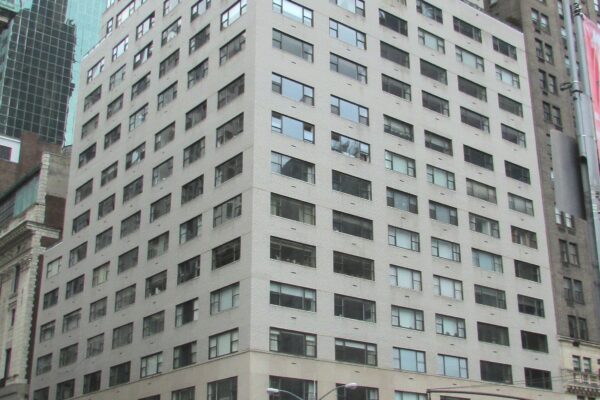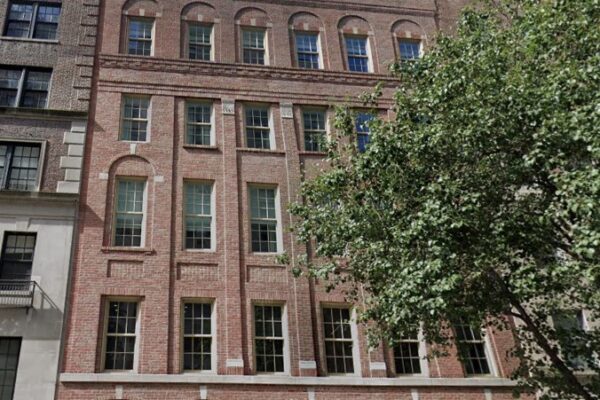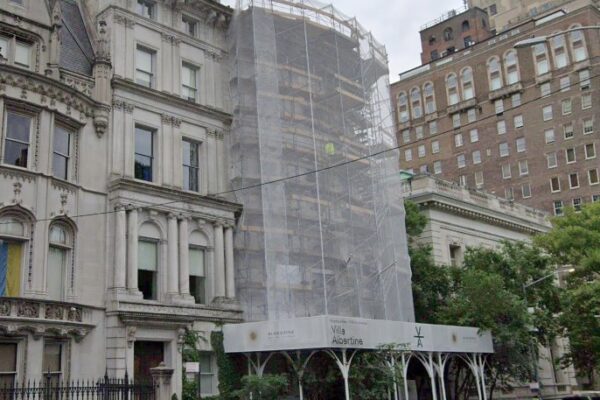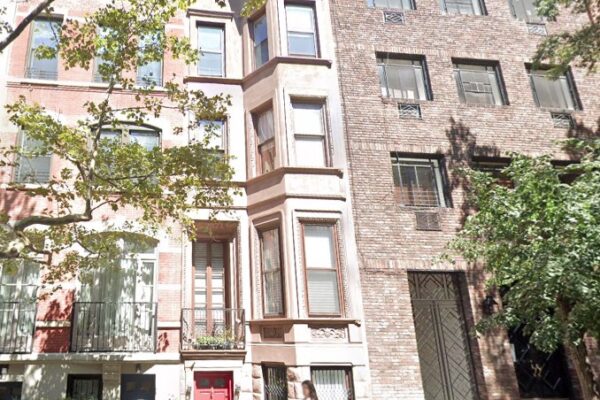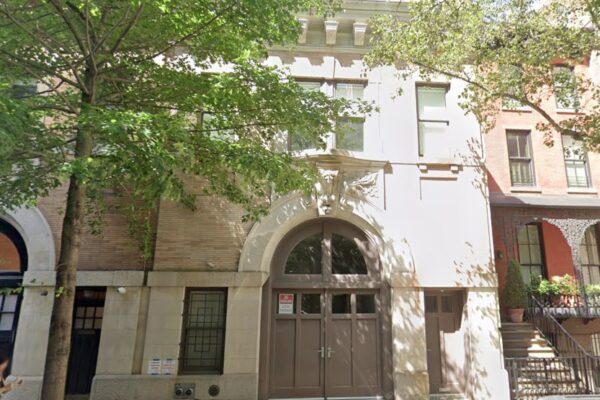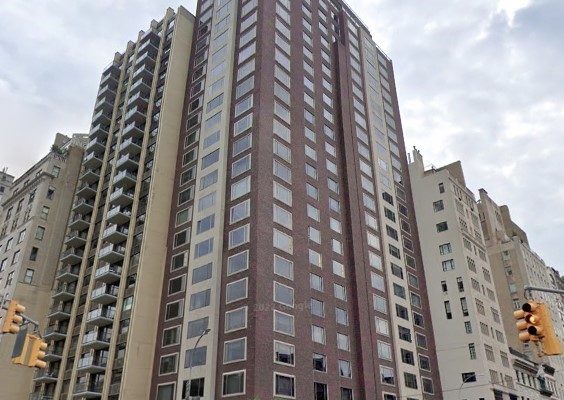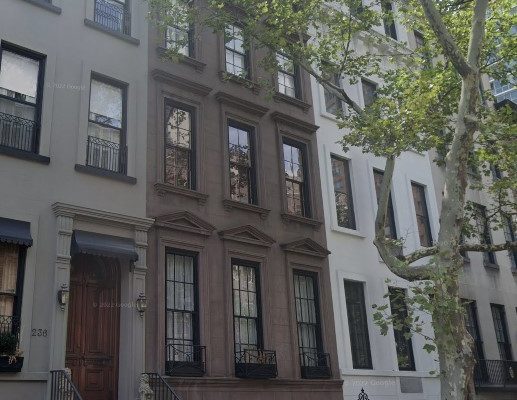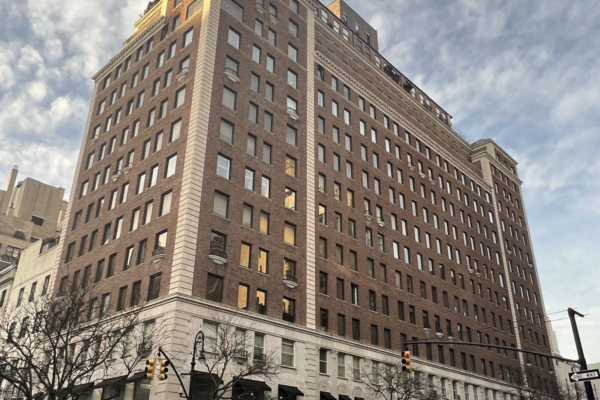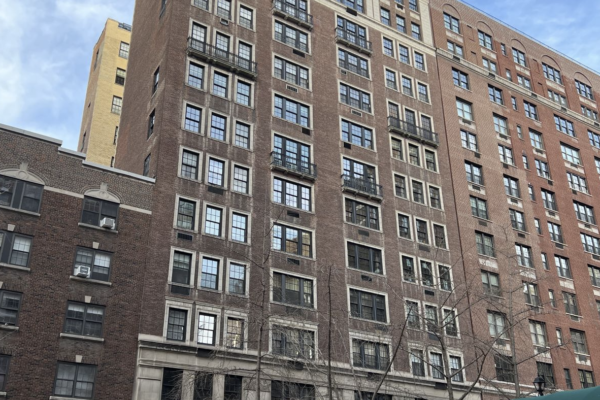130 East 67th Street
An Italian Renaissance style apartment building designed by Charles A. Platt and built in 1907. Application is to amend Permit for Minor Work 04-2679 and Miscellaneous/Amendment 06-5330, which established a Master Plan governing the future installation of windows.
785 Fifth Avenue
An apartment building designed by Emery Roth & Sons and built in 1962-63. Application is to enlarge storefront openings and install infill and canopies.
40 East 72nd Street
A neo-Classical style apartment building designed by Schwartz & Gross and built in 1928. Application is to install a canopy.
972 Fifth Avenue
A high Italian Renaissance style house designed by McKim, Mead, and White and built in 1902-1906. Application is to install light fixtures.
980 Fifth Avenue
An apartment building designed by Paul Resnick and Harry F. Green and built in 1965-68. Application is to construct a rear addition.
234 East 61st Street
A rowhouse designed by F.S. Barnes and built in 1873. Application is to construct a rooftop addition.
828 Madison Avenue
A Neo-Renaissance style hotel building designed by George F. Pelham and built in 1925-26. Application is to modify a masonry opening, install new infill and replace windows.
117 East 72nd Street
A Colonial Revival style apartment building designed by Kenneth M. Murchison and built in 1927-28. Application is to enlarge a penthouse.


