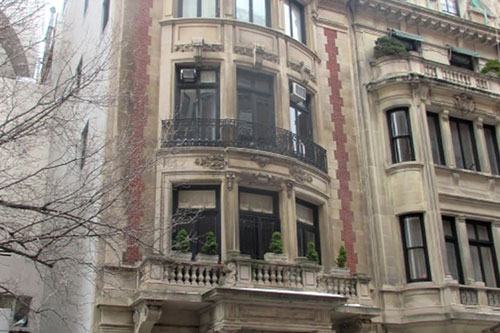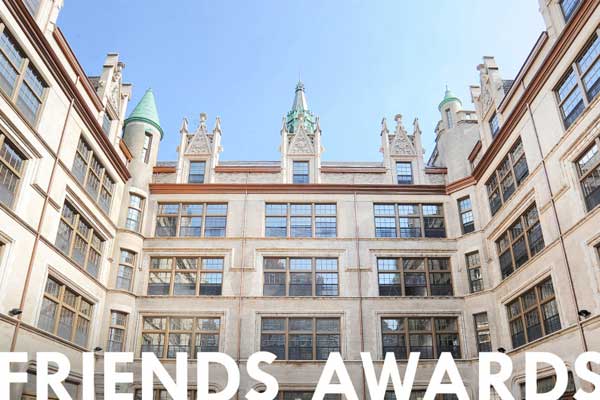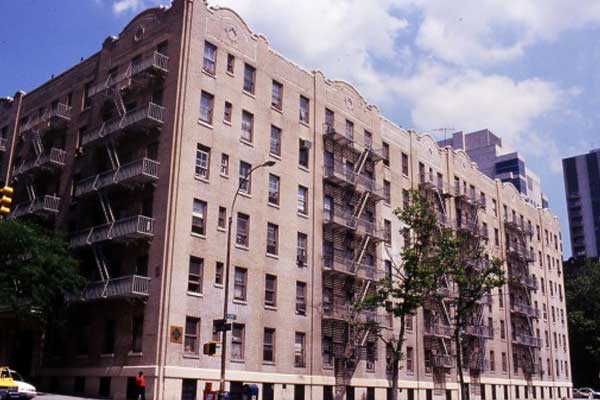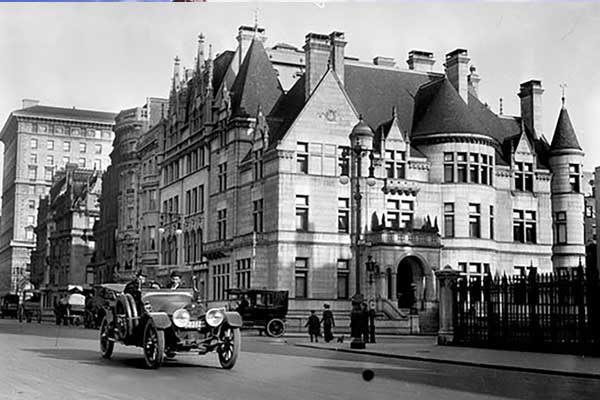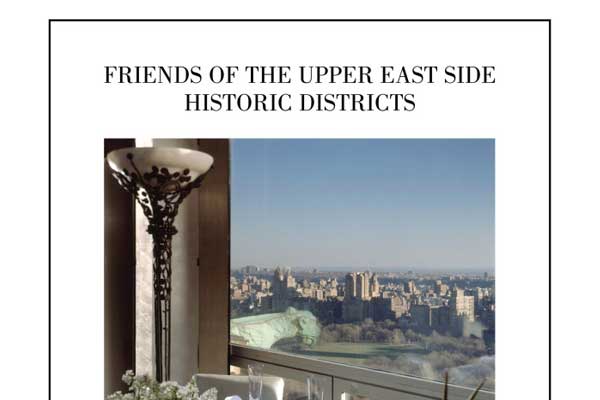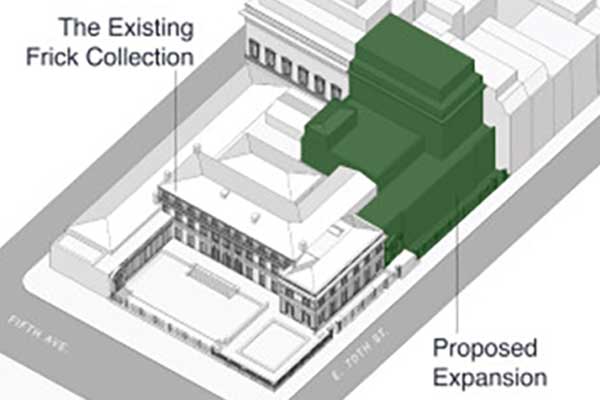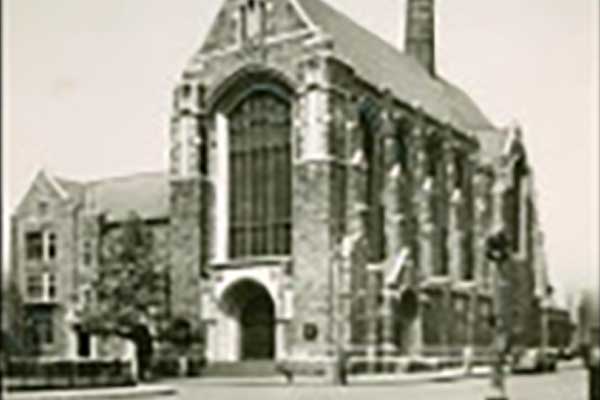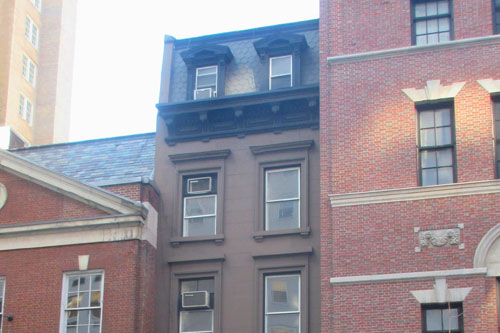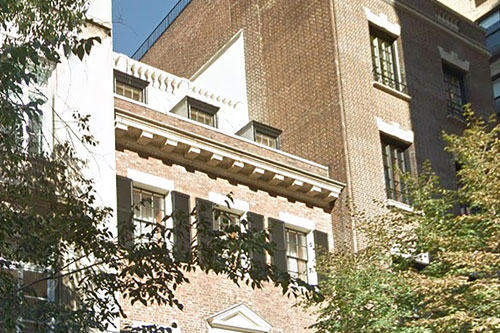Rescued, Restored, Reimagined: New York’s Landmark Interiors
Celebrating the 50th anniversary of New York’s landmark legislation, this exhibition at the New York School of Interior Design will feature more than a dozen public spaces that have been designated as interior landmarks. Using both contemporary and archival photography, it will highlight the importance of public interiors as the spaces
5 East 88th Street
A Beaux-Arts style townhouse designed by Turner & Kilian and built in 1902-1903. Application is to replace windows.
32nd Annual Meeting and Awards Ceremony: Tuesday, March 17th
We are pleased to hold our 32nd Annual Meeting & Awards Ceremony at The Cosmopolitan Club. The Regency Revival-style building was designed by architect Thomas Harlan Ellett in 1932 and is a fitting setting to recognize the fine restoration, renovation, and advocacy work on the Upper East Side over the
ADVOCACY UPDATE: FRIENDS Files an Amicus Brief in Support of NYC
Friends of the Upper East Side Historic District (FRIENDS) and prominent local and national preservation groups, along with elected officials, have filed an amicus curiae brief on behalf of the City of New York in an ongoing battle to stop the demolition of two historic properties.
February 18th: A Celebration of the 50th Anniversary of the Landmarks Law
Following the completion of Central Park, upper Fifth Avenue became New York City’s most desirable address, where prominent families constructed opulent mansions.
February 4th: Interiors, A Book Talk
We are pleased to welcome interior designer Sandra Nunnerley for a book talk and signing as she presents a new collection of her work, Interiors.
ADVOCACY UPDATE: FRIENDS Speaks out Against the Frick with a Letter to the Editor
Once again, FRIENDS speaks out against the Frick expansion proposal! Click here to read our Letter to the Editor in the Christmas edition of Our Town.
Your Gift to FRIENDS Will Help Stop Two Proposals
In recent months, building proposals for two exceptionally important sites on the Upper East Side burst into the news: an enormous addition proposed for the FRICK COLLECTION and a new apartment tower next to the PARK AVENUE CHRISTIAN CHURCH.
1006 Madison Avenue
A French Second Empire style residence designed by G. E. Knowlde and built in 1870, altered with a two-story commercial extension in the early 20th century. Application is to replace storefront infill.
15 East 90th Street
A neo-Federal style house designed by Mott B. Schmidt and built in 1927-28. Application is to legalize facade work performed without Landmarks Preservation Commission permits.


