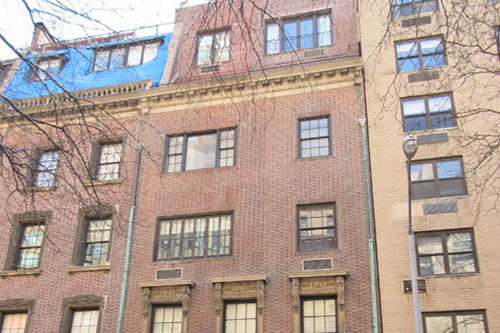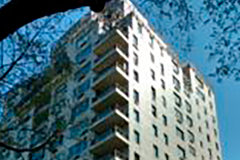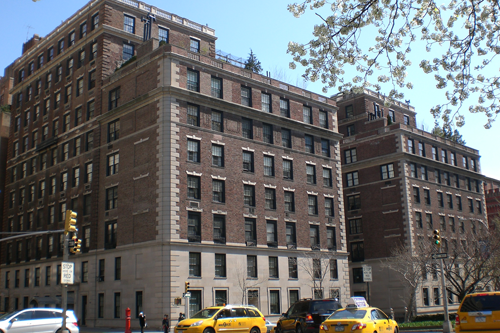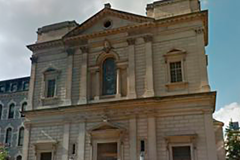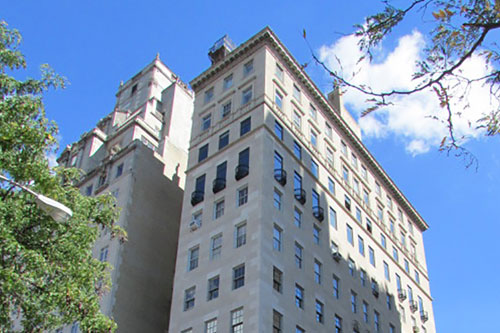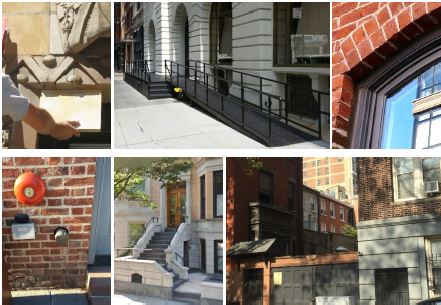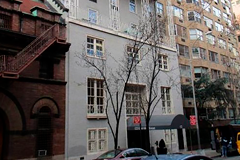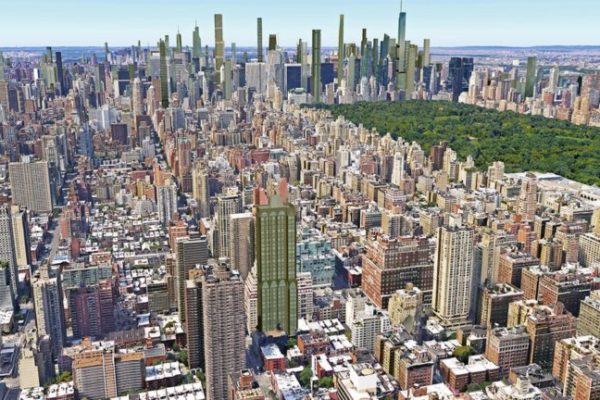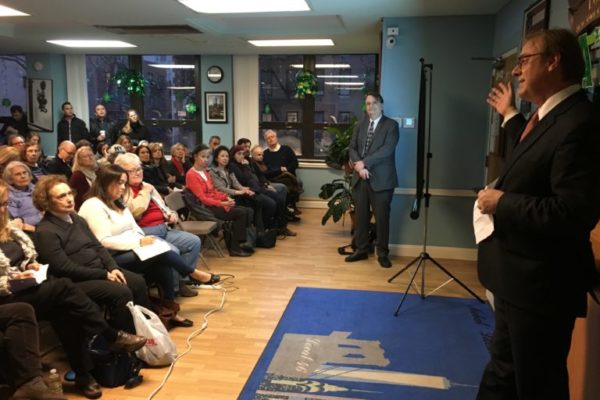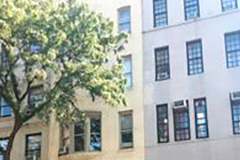16 East 84th Street
An altered neo-Georgian style rowhouse designed by Clinton & Russell and built in 1899-1900. Application is to replace windows.
923 Fifth Avenue
An apartment building designed by Sylvan Bien and built in 1949-1951. Application is to modify masonry openings; and amend the Master Plan governing the future installation of windows.
655 Park Avenue
A Georgian style apartment building, designed by J.E.R. Carpenter and Mott B. Schmidt and constructed in 1923. Application is to make alterations to roof, involving removal of non-original bulkheads and adding rooftop penthouse additions.
990 Park Avenue
A Second Empire and Gothic Revival style rectory building designed by Patrick C. Keely and built in 1881-1883. Application is to modify the front areaway and construct a barrier-free access ramp.
990 Fifth Avenue
A neo-Classical style apartment house designed by Rosario Candela and built in 1925-27. Application is to alter window openings and replace windows.
LPC Public Hearing on Proposed Rules Limiting Public Involvement
This past Tuesday, March 27th, the Landmarks Preservation Commission held a public hearing on a new set of rules the agency has proposed to streamline the process of making changes to designated historic buildings.
122 East 66th Street
A neo-Regency style club building designed by Thomas Harlen Ellett and built in 1931-32. Application is to install mechanical equipment at the roof.
ADVOCACY ALERT: Albany’s Sky-High Vision for Unchecked NYC Development…?
With support from Mayor de Blasio, the New York State Legislature is resurrecting a troubling amendment to New York City zoning that would dismantle the cap on the size of residential development that has been in place for nearly 60 years.
Proposed 74th Street and Third Avenue Tower Draws Huge Turnout
On March 15th, FRIENDS and concerned neighbors from the Eastsiders for Sensible Development held a public meeting regarding the proposed 370 foot residential tower at 1297-1299 Third Avenue (betweeen East 74th and East 75th Streets).
971 Lexington Avenue
An altered rowhouse designed by Thom & Wilson and built in 1887-1888. Application is to install awnings and signage, and to legalize the painting of the façade at the 1st floor without Landmarks Preservation Commission permit(s).


