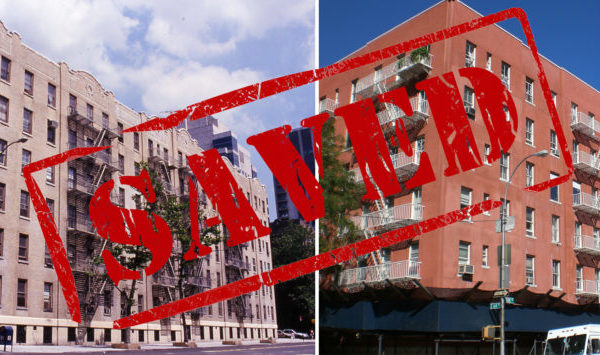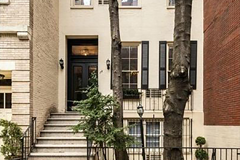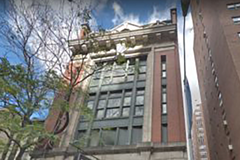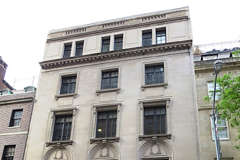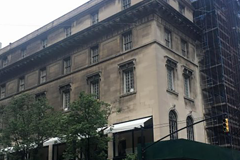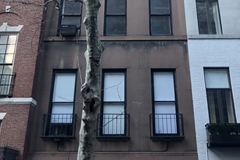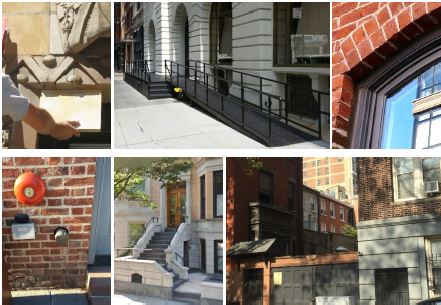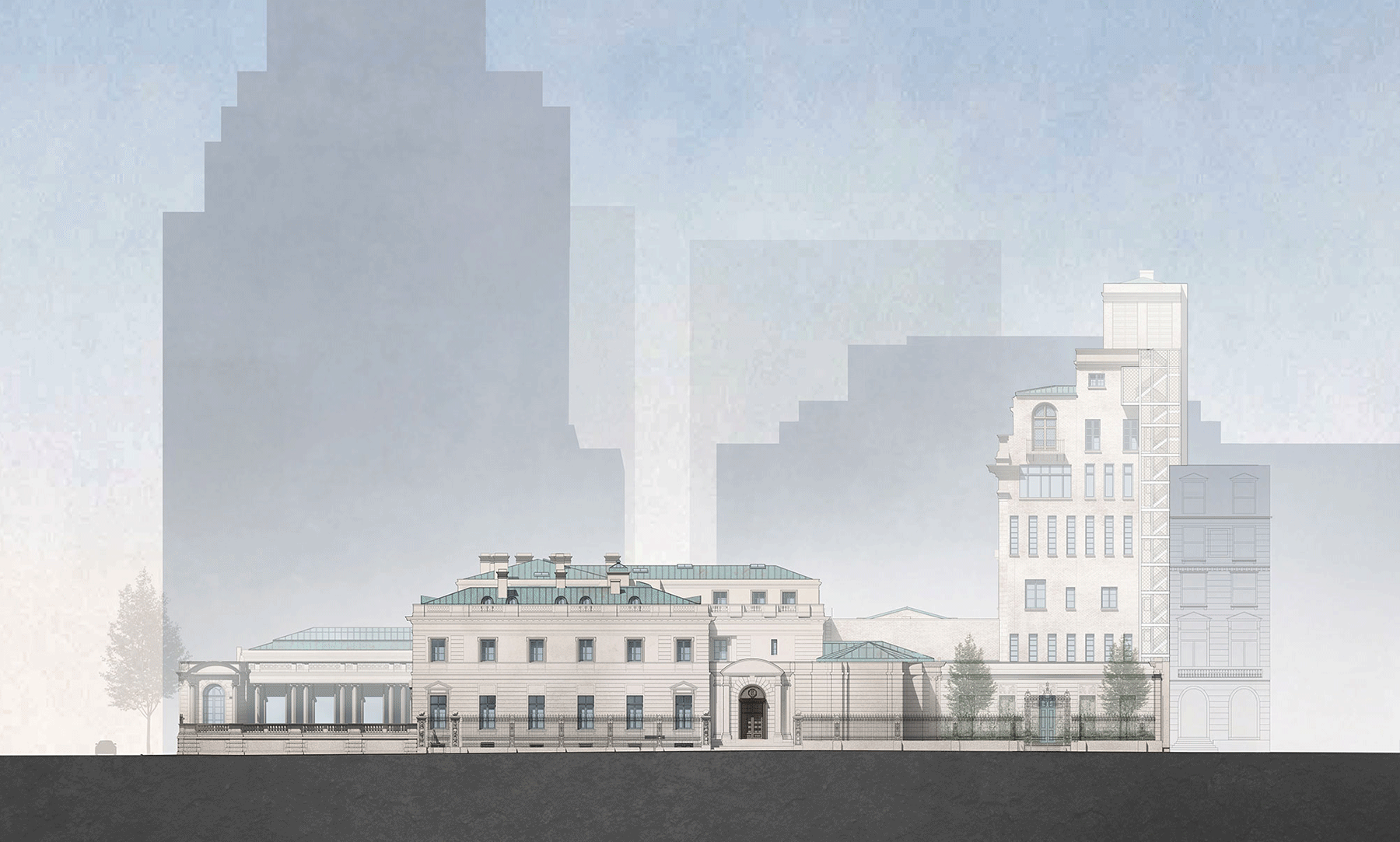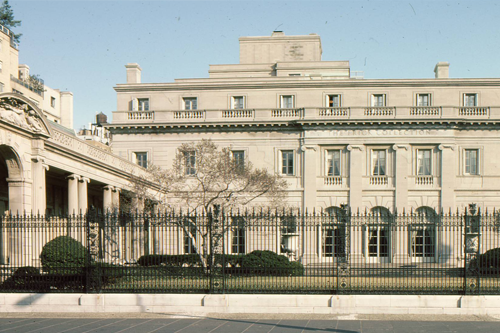ADVOCACY ALERT: Manhattan Electeds and Advocates Call on City for Immediate Reform
In advance of Tuesday’s hearing, FRIENDS will join with elected officials and colleagues on the steps of City Hall to raise these issues to the citywide stage. The ability to freely sculpt zoning lots, as at 180 East 88th Street and 200 Amsterdam Avenue, that serve no purpose beyond circumventing zoning requirements
NYS Appellate Division Rules in Favor of LPC in First Avenue Estate Hardship Case!
Last spring FRIENDS led the effort of local and national preservation groups, along with elected officials, to file an amicus curiae brief on behalf of the City of New York in the ongoing battle to stop the demolition of two historic buildings, part of the City and Suburban Homes First
175 East 73rd Street
An Italianate style rowhouse built in 1860. Application is to modify the existing rooftop addition, install mechanical equipment, and replace windows.
50 East 69th Street
A neo-French Classic residential building designed by Henry C. Pelton built in 1917-18. Application is to modify and remove stained glass windows at the rear façade.
870 Madison Avenue
A neo-Italian Renaissance style residence designed by Albert Joseph Bodker, built in 1910-11, and altered in 1929. Application is to replace windows.
122 East 93rd Street
A neo-Grec style rowhouse designed by Thomas H. McAvoy, built in 1877-1878 and altered in 1929. Application is to alter the front façade and install a wall and fence at the areaway.
Thoughtful Preservation Advocacy WORKS! LPC Announces Plans to Amend Initial Proposal for Rules Changes!
This week’s public hearing at the Landmarks Preservation Commission included an update regarding the agency’s proposed rules amendments, which were reviewed at a public hearing on March 27, 2018.
The Frick Collection Expansion: Upcoming Opportunities to Learn More and Weigh In
In April, the Frick Collection announced new designs by Selldorf Architects to upgrade and expand the museum’s facilities.
1 East 70th Street
A French Louis XVI style mansion designed by Carrere & Hastings and built in 1913-14, and altered by John Russell Pope in 1931-35; an Italian Renaissance Revival style art reference library designed by John Russell Pope and built in 1931-35; a Beaux-Arts style reception hall addition designed by Bayley, Van


