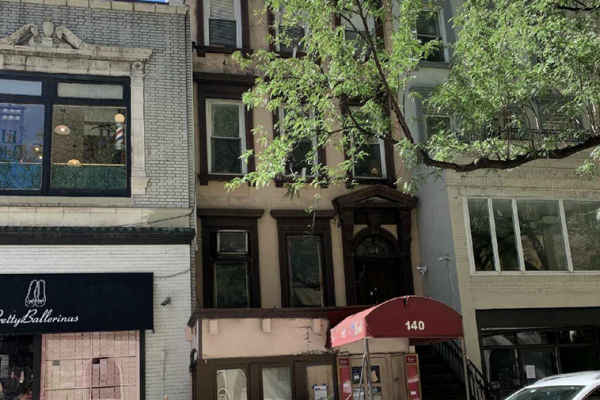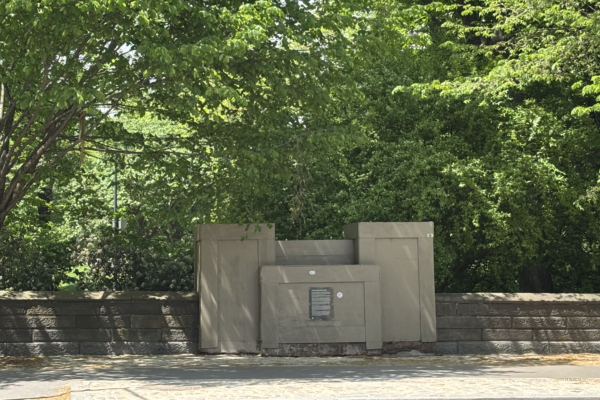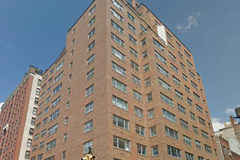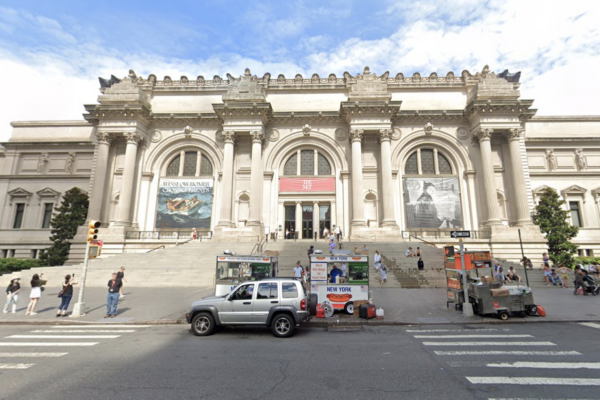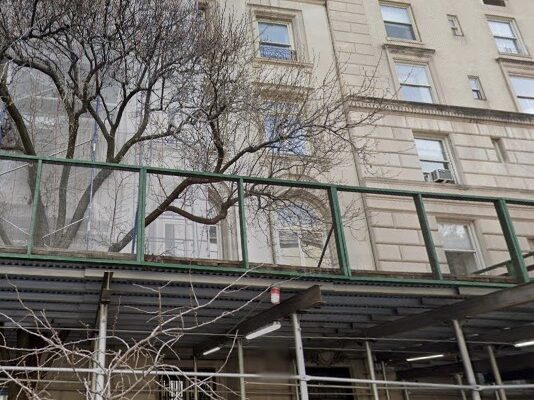157 East 78th Street
A vernacular rowhouse with Italianate style influences built in 1861 and later altered. Application is to replace windows, alter the front facade, and construct a rear yard addition.
140 East 74th Street
An Italianate style rowhouse designed by John G. Prague and built in 1871-75. Application is to construct a rooftop bulkhead and install railings.
Central Park-Fifth Avenue and 103rd Street
An Italianate/Second Empire style rowhouse designed by John Sexton and built in 1869. Application is to reclad the facade.
54 East 66th Street
A neo-Grec style rowhouse designed by J. H. Valentine and built in 1877-78. Application is to construct rear yard and rooftop additions, reconstruct the top floor at the rear façade, and raise the roof.
52 East 64th Street
A Classical style rowhouse built pre-1879 and altered by Frederick Sterner in 1916-17. Application is to modify the front façade, construct a rooftop addition, demolish a rear addition, and reconstruct and raise the rear facade.
755 Madison Avenue
An apartment building designed by Anthony M. Pavia and built in 1959. Application is to alter storefront openings, install storefront infill, and reclad the ground floor.
1000 Fifth Avenue – The Metropolitan Museum of Art
A Beaux-Arts and Roman style museum building designed by Vaux and Mould, R.M. Hunt, and McKim, Mead and White, and built in 1864-1965, with later additions built between 1975-1990 and designed by Roche-Dinkeloo. Application is to demolish the Lila Acheson Wallace Wing (Wing T) addition and construct a new addition.
156 East 71st Street
An Italianate style rowhouse designed by W. O'Gorman and built in 1871. Application is to construct rooftop and rear yard additions, and modify the areaway.
6 East 74th Street
An Italianate style rowhouse built in c. 1871 and modified with eclectic style details in 1898 and 1928. Application is to enlarge rooftop and rear yard additions and modify windows at the rear façade.
1014 Fifth Avenue
A Beaux-Arts style townhouse designed by Welch, Smith & Provot and built in 1906-1907. Application is to amend work approved under LPC-23-00224, to modify doors, install signage, alter the areaway, and replace sidewalk pavers.



