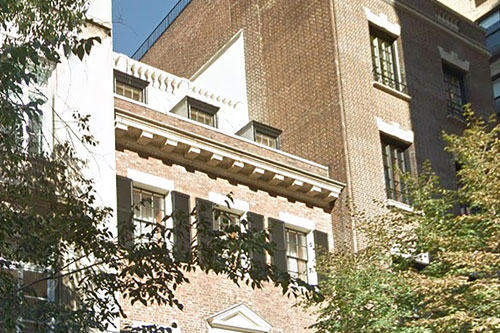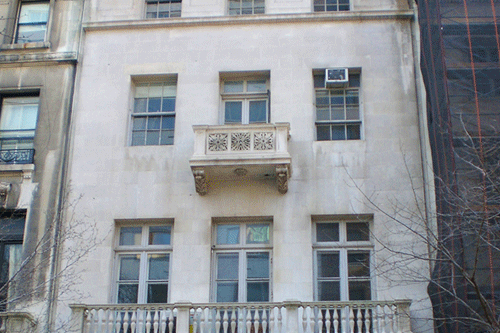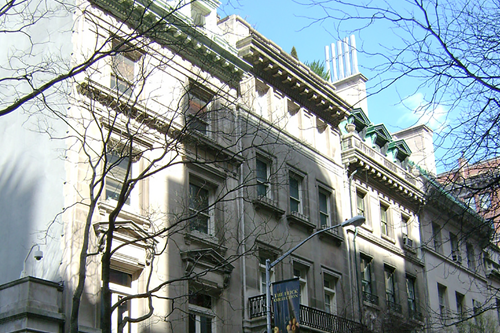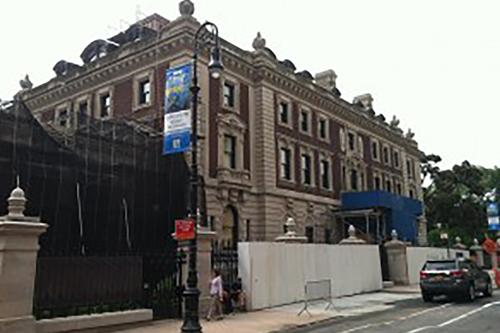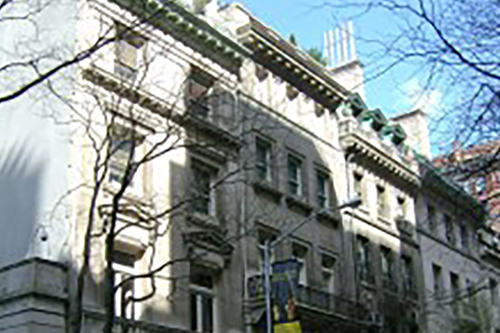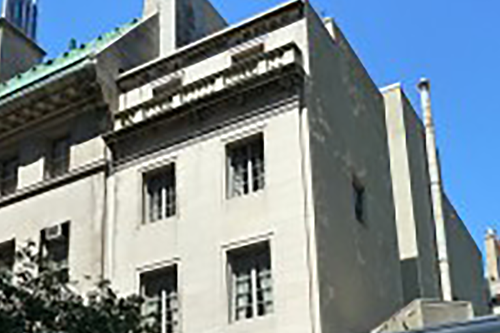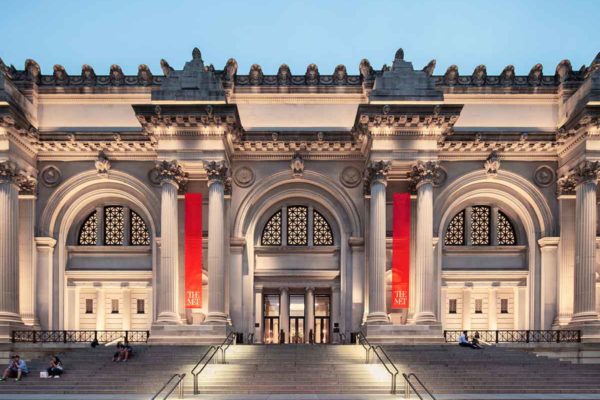15 East 90th Street
A neo-Federal style house designed by Mott B. Schmidt and built in 1927-28. Application is to legalize facade work performed without Landmarks Preservation Commission permits.
19 East 70th Street
An Italian Renaissance style residence designed by Thornton Chard and built in 1909-1910.
15 East 70th Street
A Beaux-Arts style residence designed by Charles I. Berg, and built in 1909-10. Application is to alter ironwork.
2 East 91st Street
A neo-Georgian style mansion with Beaux-Arts elements designed by Babb, Cook & Willard, and built in 1899-1903. Application is to install a canopy and lighting.
11-15 East 70th Street
A neo-French Classic style residence, designed by John Duncan, and built in 1909-1910; and a Beaux-Arts style residence, designed by Charles I. Berg, and built in 1909-1910. Application is to amend Certificate of Appropriateness for a Master Plan for the installation of new window openings.
15 East 70th Street
A Beaux-Arts style residence designed by Charles I. Berg, and built in 1909-10. Application is to alter ironwork.
21 East 70th Street
A neo-French Classic style row house designed by William G. Rogers and built in 1918-19. Application is to alter the ground floor and the rear facade, install balconies and new lot-line windows, and construct a rooftop addition.
2 East 91st Street
A neo-Georgian style mansion with Beaux-Arts elements designed by Babb, Cook & Willard, and built in 1899-1903.
63 East 92nd Street
A Beaux-Arts and Roman style museum, built in 1864-1965 and designed by Vaux and Mould; R.M. Hunt, and McKim, Mead, and White, with later additions built between 1975-1990 and designed by Roche-Dinkeloo. Application is to replace a curtain wall facade.
1000 Fifth Avenue
A Beaux-Arts and Roman style museum, built in 1864-1965 and designed by Vaux and Mould; R.M. Hunt, and McKim, Mead, and White, with later additions built between 1975-1990 and designed by Roche-Dinkeloo. Application is to replace a curtain wall facade.


